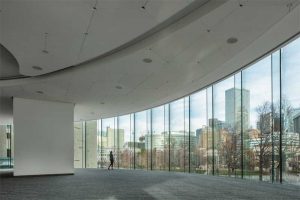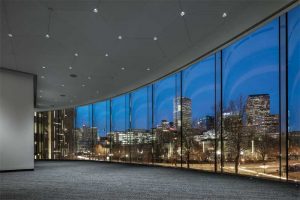
The design team and its manufacturer partner custom engineered the material into trapezoidal shapes and pieced them together in a puzzle fashion, with recessed lighting at every adjoining corner. The combined tiles suit the structure’s unique elliptical shape, culminating in a large recessed circular section and complete with a halo of artificial light at the space’s core.
“The ceiling for this kind of designed flexibility is a major technical and aesthetic challenge,” Dwyer says. “It had to meet the technical needs of many different room configurations for gatherings, each with their own unique requirements for air handling, rigging, lighting, audio, and visual systems.”
The panels were placed in a customized concealed aluminum suspension system which features a torsion spring mechanism to facilitate panel placement, enabling a quicker installation and full downward accessibility for maintenance and repairs. Special butterfly clips secure various fixtures within the plenum to prevent it from being entangled in the hanger wires and rods suspending the grid, all while providing a monolithic visual on the ceiling surface below.
“Besides what the ceiling looks like for those inside, the all-glass walls mean the event space ceiling is seen by everyone who is outside,” explains Dwyer. “It had to be functional and iconic for both the interior and exterior.”

All about the art
In the main castle section of the Martin Building, the gallery spaces serve a singular purpose: highlighting and celebrating a world-renowned art collection. The custom ceilings played a role in this objective as well.
The intent for the ceilings in the galleries was to recede and contribute to a sense of calm. With their matte, non-reflective black surface and exceptional acoustical control, the acoustical panels paired with a coordinating black suspension system provide a sleek, modern look while contributing to the ambiance of the gallery.
A resounding result
After more than a year of planning, testing, creating mock-ups, and developing design solutions, the resulting ceilings in all areas of the museum are true testaments of design ingenuity paired with creative installation.
“We began working early in the design process and brought to the table many layers of challenges with regards to maintenance, accessibility, and the complex integration of lighting,” says Dwyer.
Notes
1 To learn more about this project, visit certainteed.com/denvermuseum.
 Author
Author
Ally James is a Toronto-based product marketing manager for CertainTeed Architectural. With nearly half of her 15+ year career focusing on high-performance ceiling and wall systems, Ally has established herself as a category expert, and is always happy to lend her expertise in acoustical and specialty ceilings.




