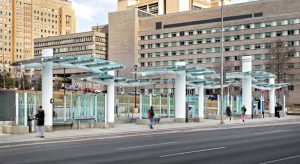
Atwood Station—Pittsburgh, Pennsylvania
The transit station at 5th Ave. and Atwood St. in Pittsburgh’s Oakland neighborhood features a custom-designed, stand-alone, glass canopy system sheltering commuters from rain and snow, while allowing in natural light and a view of the surrounding area.
Atwood station is one of the busiest outside downtown Pittsburgh. The station connects to more than a dozen different routes operated by the Port Authority of Allegheny County. The Port Authority’s 2600 employees operate, maintain, and support a fleet of more than 700 buses, 80 light-rail vehicles, and two inclined planes. These vehicles provided more than 62 million rides in 2018, an average of 220,000 rides on weekdays, and 50,000 rides on weekends.
Architect Greg Maynes worked closely with the canopy system’s engineering and manufacturing team from concept to completion. The 137 m2 (1473 sf), low-rise, segmented, glass canopy features three taller sections overlapping three shorter sections.
“These two types of canopies could be scaled to form different station sizes,” says Maynes. “The station’s asymmetrical columns resemble a tree structure supporting the cantilevered glass canopies.”
The canopy’s modular, angled design also conveniently avoided utility lines and more effectively shed water into the gutter system, says Maynes. The custom gutter and downspout were engineered as integral to the canopy system’s extruded aluminum framing.
According to the system’s manufacturer, the custom gutter extrusion combined glass support, an indirect light-emitting diode (LED) light shelf, electrical wire management, and drainage within a single element, which reduced the overall canopy profile and cost. Its unique cross-section was developed to accommodate the wide variety of mounting angles dictated by the undulating design of the canopy.
“The canopy system was complicated,” says Maynes. “We needed to know it would be properly engineered. That’s the reason we did the work with [the approved manufacturer]. We were able to go back and forth throughout the project’s design. They engineered the entire system and proposed a slicker solution that required less maintenance.”
The gutter design enhancement also made the canopy system more economical to install and more effective at managing precipitation.
The freestanding canopy structure underwent rigorous testing to ensure it withstood constant exposure to both Pittsburgh’s high volume of bus riders and its seasonal changes including spring rain, summer heat, autumn winds, and winter snow, ice, and road salt.
To verify the intended performance and appearance, the canopy system manufacturer provided a mock-up for the architect’s and owner’s review. The mock-up process allowed the manufacturer to verify the unique geometry of the spider fittings and curved gutters worked as planned, allowing the architect to confirm the lighting would meet the design intent. Once approved, the system was fully fabricated at the manufacturer’s facility then shipped to the jobsite for a quick installation.
Each section of the canopy spans approximately 6.7 m (20 ft) wide by 4 m (12 ft) long and is comprised of 14-mm (0.6-in.) thick, clear, laminated glass.
“There is an 80 percent frit pattern on the underside of the glass to let the light through without the unwanted solar heat,” says Maynes. “It seems like it rains 365 days per year here, so it’s dark a lot. We wanted to make it feel as bright as possible during the daytime.”
Adding more brightness to the station, LEDs were incorporated along the glass edge.
Supporting the glass, the custom aluminum framing was finished in a Class I clear anodize. The asymmetrical steel support columns were finished in white. The neutral color palette was intentional.
“The transit station’s design is architecturally unique, but not in conflict with any of the other types of architecture surrounding it,” says Maynes. “It’s meant to be light on the landscape and should not interfere with the visual nature of the neighboring buildings.”
The Atwood station supports the Port Authority’s mission to deliver outstanding transportation services that connect people to life.



 Kevin Smith is an architect, leading EXTECH’s team of architects and engineers as director of product application and development. He brings more than three decades of experience in designing commercial, civil, industrial, and transportation projects, as well as daylighting, façade, shading and canopy systems. He earned his bachelor of architecture from Carnegie Mellon University. He can be reached at ksmith@extechinc.com.
Kevin Smith is an architect, leading EXTECH’s team of architects and engineers as director of product application and development. He brings more than three decades of experience in designing commercial, civil, industrial, and transportation projects, as well as daylighting, façade, shading and canopy systems. He earned his bachelor of architecture from Carnegie Mellon University. He can be reached at ksmith@extechinc.com.
