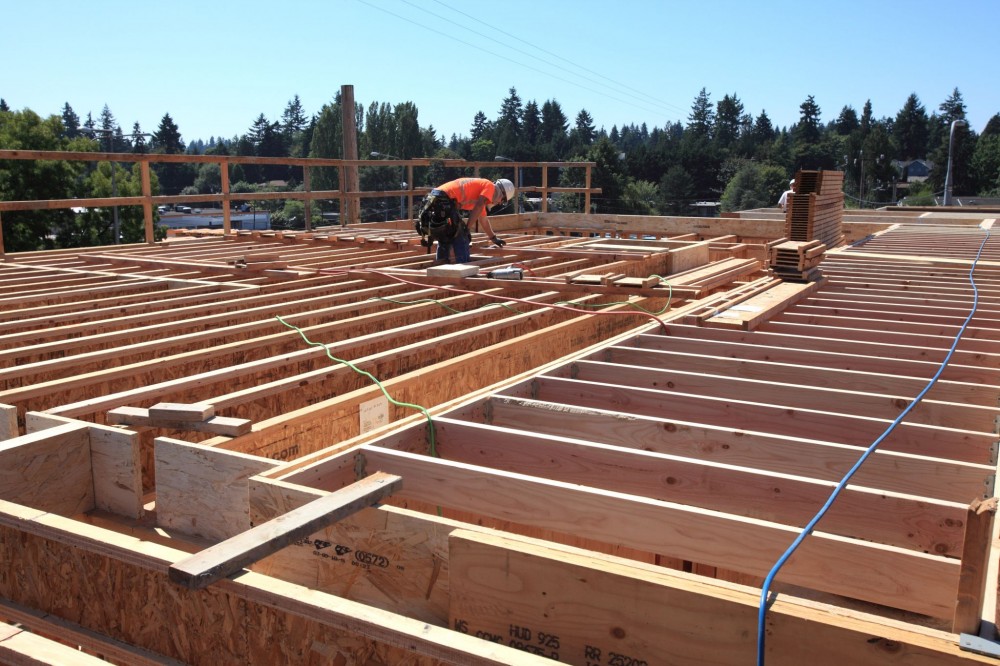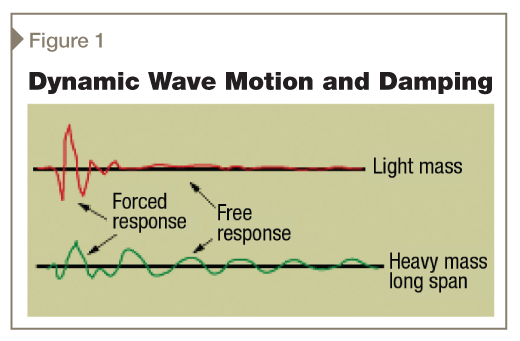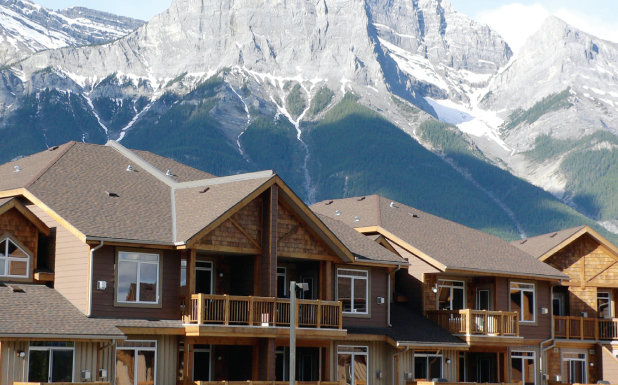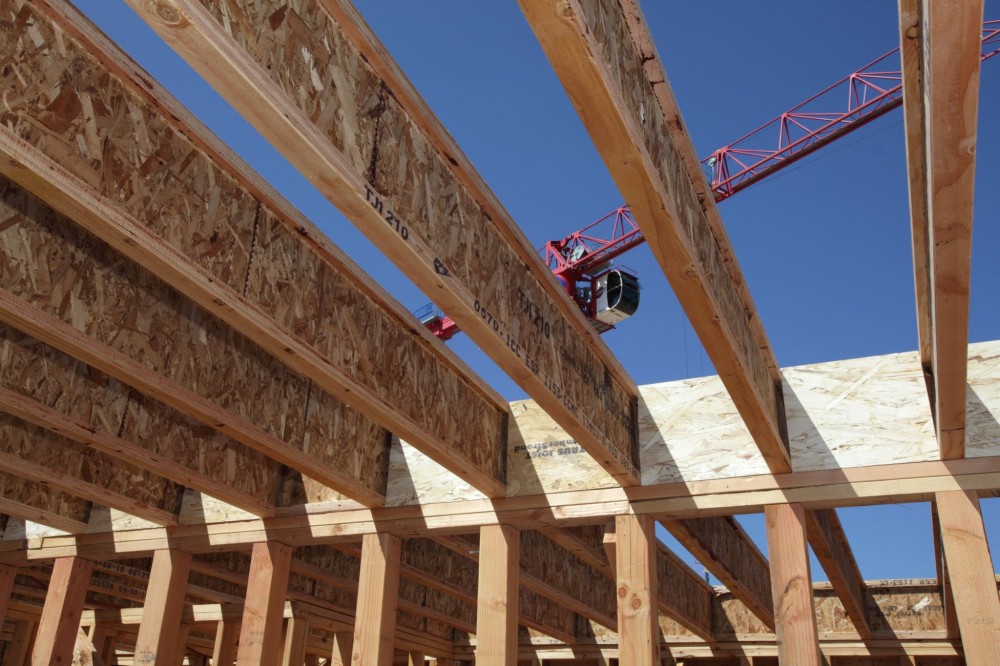Designing Floors for Optimal Performance: Understanding the impact of product choices and installation methods
by Molly Doyle | December 25, 2013 2:31 pm
 [1]
[1]by Tomo Tsuda, P.Eng, PE
When designing a wood-framed floor system for multi-family projects, building to meet the prevailing building code is only one step in the performance spectrum. Less clear-cut are the issues surrounding occupant comfort—how much the finished floor bounces under everyday use, or in special cases related to increased load or foot traffic.
The size and thickness of floor framing materials, the spacing of members, and the manner in which they are installed directly influence how stable the floor feels, and how well the finished flooring on top performs over time. Although these elements may not be required to ensure the building’s strength or durability, they are often critical for ensuring occupant satisfaction and perceptions of overall quality.
This article outlines the physics behind floor vibration, identifies problem areas where perceived movement is most likely, and examines strategies for avoiding performance issues.
The challenge
Perceptions of unacceptable floor performance have challenged designers for years. Normal working loads, usually from the movement of occupants, sometimes result in floor motions considered annoying by others. This can occur even on floors where design loads are extremely large compared to the forces generated by a person walking. Conforming to static deflection criteria, as dictated by building codes, does not always eliminate this potential problem.
Manufacturers have investigated performance issues for floors framed with joists and structural composite lumber products. In one case, extensive floor performance survey results were linked with research and theory to the perceptions of floor users. The results of this research can aid specifiers in determining which factors are most likely to contribute to performance and how to make adjustments based on a balance with cost. However, it is first necessary to examine the physics behind the problem—the fundamental dynamic properties and their relative effects on a floor..
Frequency
Research has shown most people agree low frequencies, particularly in the range of 8 Hz or less, are uncomfortable. By adjusting the details of the floor system (as described in this article), it is possible to raise the frequency of a floor system to a level more widely acceptable.
Amplitude
Large floor movements are generally more noticeable, regardless of frequency. Amplitude increases with span.
 [2]
[2]Damping
If the wave motion caused by a moving load rapidly reduces, the movement is less noticeable regardless of frequency and amplitude. Damping increases with the addition of a ceiling and a solid partition transverse to the joists.
Adding mass reduces damping. Typical dynamic wave motions and damping related to mass are shown in Figure 1.
The addition of a poured topping on the deck increases the floor’s transverse stiffness, which is a positive effect. The added mass, however, decreases damping, which can have a negative effect. An appropriate method of accounting for these contradictory outcomes is still being investigated.
Assembly components
Various floor assembly components will affect a floor’s performance.
Basic stiffness
This is a combination of joist depth and span. Greater basic stiffness increases frequency and assembly stiffness. For a given span, increasing the joist depth results in the greatest increase in basic stiffness.
Joist spacing and deck stiffness
Reduced joist spacing or increased deck thickness generally improves floor performance by increasing assembly stiffness.
Composite action
‘Composite action’ is a measure of how the assembly’s deck component interacts with the joist to effectively increase basic stiffness. Having this thicker deck, or use of construction adhesives, improves composite action for short-term dynamic loads.
Continuity
Joists that are continuous over several supports generally enhance floor performance because they deflect less than the same joist in a simple span application. Care must be taken if such joists continue into an adjoining occupancy as these members can transmit vibration and sound through the floor assembly.
Ceilings
A directly applied (not suspended) gypsum ceiling or strapping—minimum 1×4 applied flat to the joist at 1.5 m (5 ft) on-center (oc) or less—improves floor performance. Assembly stiffness and damping are slightly increased.
Bridging/Blocking
Bridging/blocking and strapping properly installed at 2.4 m (8 ft) oc or less enhance floor performance. Bridging/blocking and strapping should be continuous from wall to wall (or support beam) and evenly spaced along the floor span. When interruptions from HVAC equipment (e.g. a duct running parallel to the joists in the floor cavity) and/or changes in joist depth occur, there must be proper consideration for detailing.
Beams
When joists are supported on beams, there is a small increase in deflection under normal working loads, which slightly reduces floor performance. Beams designed for relatively large tributary floor areas have less effect.
Additional contributing factors
Full-height framed partitions that are transverse to the joist and away from supports have the effect of damping vibrations, which improves floor performance. However, such partitions must be solidly connected to the floor assembly.
It is important to remember a floor assembly deflects even under light working loads. Bridging that splits during installation, and any ductwork rubbing against joists, can produce noise that may reduce the perceived quality of the floor.
The most effective and economical technique for ensuring good floor performance is the identification of the proper depth, series, and spacing for the floor joist during the design phase. A deeper, stiffer joist is the most economical solution for increasing floor performance for a given span.
 [3]
[3]Performance versus cost
While it is desirable to obtain the highest possible rating for all floors, there are always economic factors. Proprietary software tools can account for the unique variables affecting performance to determine an appropriate rating; the program can also list the components required to reach this rating. It considers the floor assembly in addition to joist stiffness to rate the performance.
The rating system can be targeted to different client preferences, or even to individual areas of the floor, taking into consideration how different rooms will be used and occupied. For instance, different areas of a condominium unit could require different actions. As an example, a rec room designed for entertaining might be considered separately from the dining area or kitchen. Other considerations include whether rental apartment unit floors be considered the same as those in expensive condominiums from a floor performance standpoint. (This might depend on the size of the rental units and the target market.)
The system gives designers a comparison cost value based on an input cost of decking and the volume of floor joists in the assembly. This is not precise cost per area, but it gives a reasonable relative number. Some experimentation with varying components of the assembly offers the designer a good feel for how to obtain the best value in the assembly, from both cost and performance rating standpoints. For example, depending on building details, it may cost very little to increase joist depth. In other cases, a smaller joist section at reduced spacing may be the best choice.
Problem areas
Although it is important to ensure the entire structure meets strength and service requirements, there are a few areas of a floor more likely to attract attention from occupants. Therefore, these are the most logical points of focus.
Long spans next to short spans
In a room in which there are long span joists parallel to short spans, the occupant may perceive the floor to be more solid in areas with short spans. To accommodate these differences in floor performance, designers can tighten the spacing of the joists or employ stiffer joists.
Long spans combined with higher dead loads
In multi-family projects, open floor plans, combined with heavy kitchen islands or concrete toppings, can be another trouble spot. To reduce the possibility of unacceptable vibration, the size of members under the dead load can be increased, or spacing tightened up, even when the code allows for wider layout.
 [4]
[4]Joists used to their maximum spans
When reaching the maximum strength or deflection limit for a certain joist, the floor system may be economical and strong enough, but it also may undergo more deflection or bounce than expected. Depending on the client’s expectations, it may be better to consider an alternative, stiffer floor assembly, and evaluate the effect on performance to make the best system choice.
Installation considerations
Along with product specification considerations, the floor system’s actual installation plays a significant role in overall performance related to occupant comfort. Framing contractors should adhere to the following standards to reduce the chance for squeaky floors:
Floor system
For the floor system, all subflooring fasteners must hit the supporting joist members, with all supports solid and level. Hangers, when used, must be installed in accordance with manufacturer’s instructions.
Subflooring
To provide proper spacing, oriented strandboard (OSB) and plywood subfloor panels should be spaced with a 3.2-mm (1/8-in.) gap at all edges and ends—this accounts for naturally occurring expansion, enabling avoidance of buckling. Many premium floor panels have tongue-and-groove edges designed to self-gap.
Wet lumber can lead to dimensional changes as the joists dry, resulting in nail pops and floor squeaks. Wood subfloor panels should be allowed to dry if they get wet, especially if installed under sensitive finish materials such as hardwood.
To avoid nail pops, pullouts, and shiners (all of which can cause squeaks), the correct nail size and spacing must be specified, ensuring the nails penetrate the floor joists and sink fully. Generally, nails (i.e. 6d ring or screw shank, or 8d common) should be spaced 152 mm (6 in.) oc along supported panel edges, and 305 mm (12 in.) oc on the panels’ interior supports, or as specified on the construction drawings (which may call out a longer nail for a thicker deck or may need higher diaphragm capacity). For panels thicker than 25 mm (1 in.), 10d nails should be used.
It is also important to remember glue-nailed construction techniques are optimal for ensuring a flat, stable floor. One should specify solvent-based glue meeting ASTM D3498, Standard Specification for Adhesives for Field-gluing Plywood to Lumber Framing for Floor Systems; in cases where latex subfloor glue is required, careful selection is necessary due to the wide range of performance between brands.
 [5]
[5]Contractors should apply glue per manufacturer’s specifications and ensure the joists are dry and free of dirt. Many manufacturers recommend applying a continuous (¼-in.) diameter glue bead to framing members, and using a serpentine pattern for supports that are (3½-in.) or wider. Two beads of glue should be applied to panel joint locations; a 3.2-mm (1/8-in.) bead at the tongue-and-groove joints can further improve floor performance. Since the glue should not be allowed to develop a skin or dry, it should be applied onto only one to two panels at a time.
It is also important to ensure installers are reminded not to use a sledgehammer to force tongue-and-groove joints tightly together, as this can damage the panels and close up the required gap. After the floor system’s installation, it is critical to walk it, checking for squeaks or bounce beyond what is expected. It is easier to remedy the problem now than after the interiors are finished.
Conclusion
Even when built to code, many floor systems still have room for performance improvement. Design choices upfront—such as joist spacing, stiffness, or continuity—can significantly affect the floor system performance for occupants. ‘Performance-focused’ design, combined with reasonable care during installation, can help avoid potential occupant dissatisfaction down the road.
Tomo Tsuda, P.Eng, PE, is an engineer for codes, standards, and product engineering with Weyerhaeuser Trus Joist. He has worked with the company for 17 years, including a decade in Japan. Tsuda is a licensed civil engineer in British Columbia and Idaho. He can be contacted at tomo.tsuda@weyerhaeuser.com[6].
- [Image]: http://www.constructionspecifier.com/wp-content/uploads/2014/04/Floor-System_1_reduced.jpg
- [Image]: http://www.constructionspecifier.com/wp-content/uploads/2014/04/CS_December2013_HR-64.jpg
- [Image]: http://www.constructionspecifier.com/wp-content/uploads/2015/12/CS_December2013_HR-64-3.jpg
- [Image]: http://www.constructionspecifier.com/wp-content/uploads/2014/04/Floor-System_2_reduced.jpg
- [Image]: http://www.constructionspecifier.com/wp-content/uploads/2014/04/Floor-System_3_reduced.jpg
- tomo.tsuda@weyerhaeuser.com: mailto:%20tomo.tsuda@weyerhaeuser.com
Source URL: https://www.constructionspecifier.com/designing-floors-for-optimal-performance-understanding-the-impact-of-product-choices-and-installation-methods/