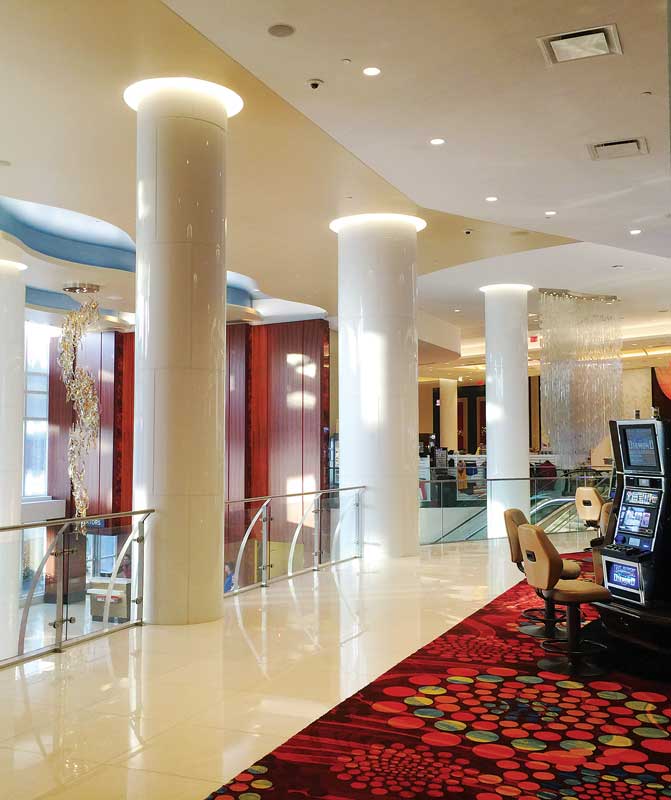
The gaming floor
The Scarlet Pearl’s gaming floor features 1357 slot machines and 56 gaming tables, including a poker room. The feeling of openness pushed the design team to create a spacious column-free floor to create a sense of excitement surrounding the guests, rather than pockets of activity divided by a column grid.
By situating amenities directly off the main gaming area, SOSH NY eliminated the need for corridors that add square footage and cost to a project. Standing on the game floor, guests have a direct view of the hotel lobby, event center, players’ lounge, and the multiple food venues; this creates a more exciting and interactive atmosphere.
Designing a column-free gaming floor was fundamental in maximizing the full potential of the casino. The roof over the gaming floor is built on 2.4-m (8-ft) high trusses, 1.8 m (6 ft) on center (oc), with mechanical and engineering distribution through the trusses to allow the building to freely stand without columns.
The overall design eliminates unnecessary transitional spaces in order to increase floor efficiency and, at the same time, makes for a more pleasurable experience on the casino floor.
As gaming technology advances, so does demand for the new and latest slot machines. Columns and walls hinder the ability to reposition current machine layout, but having an open floor allows the operator to easily reposition games with no constraints, meeting future market demand. Premediating a gaming design plan has now become simple, and provides ample opportunity for growth.
The challenge of designing the large gaming floor was bringing it to a human scale. The casino’s 46-m (150-ft) clear span and 6-m (24-ft) ceiling height adds to the spaciousness of the gaming floor. Various design solutions were implemented to accomplish this, including two different wallcoverings (separated by a wood trim aid to scale down the wall height) that transition to the layered ceiling soffits. Recessed wall wash downlights were placed along the oblong walls to create a sense of scale, as well as light-emitting diode (LED) strip lights along the three levels of curved soffits throughout the casino. These bring guests sight from the spacious 6-m ceiling height to a 5-m (17-ft) height at the perimeter.
Around the perimeter of the casino ceilings, there are three distinct levels of undulating glass fiber-reinforced gypsum soffits, which brings the ceiling height down to a more personal experience. The layout of the curves was designed using a few standard radius dimensions, as well as mirroring and rotating the forms to reduce the number of custom molds.
Above the elongated plank ceiling system is 2.4 m (8 ft) of plenum space, which draws air through designed gaps in the metal ceiling to provide a comfortable experience for guests. Since the Scarlet Pearl allows smoking, the design team understood maintaining excellent ventilation to obtain good indoor air quality (IAQ) would be critical in the design of the ceiling and gaming floor. SOSH NY worked closely with M/E Engineering to deliver a facility that eliminated heavy cigarette odors.




