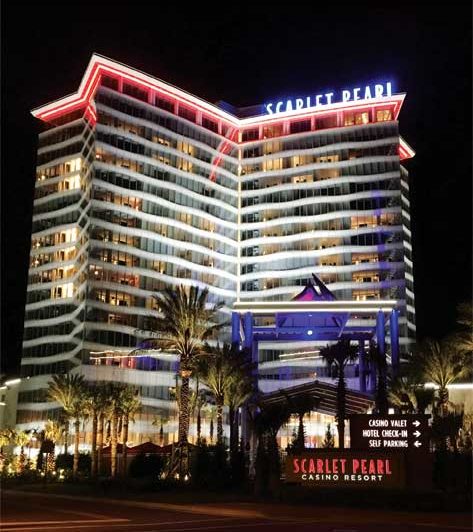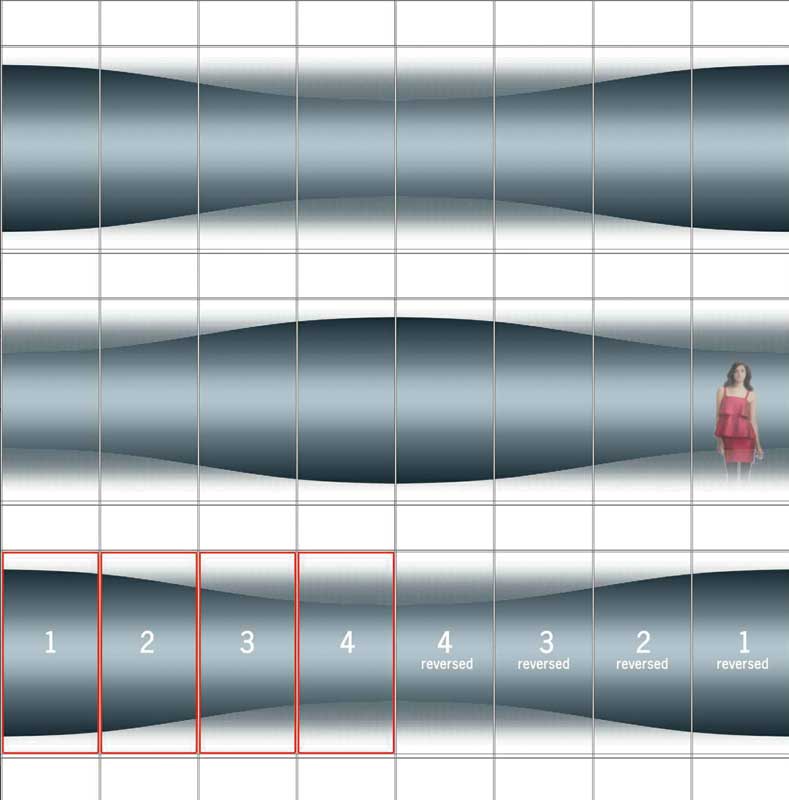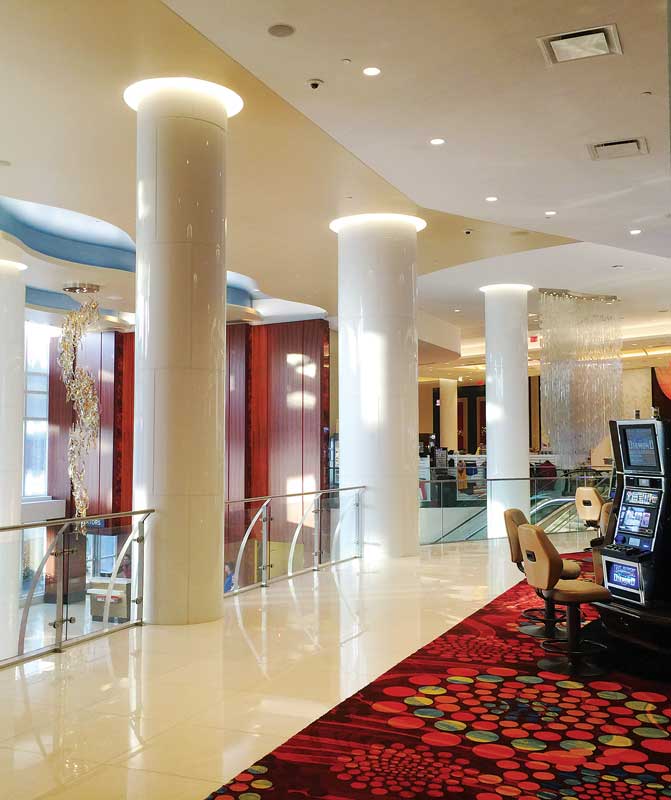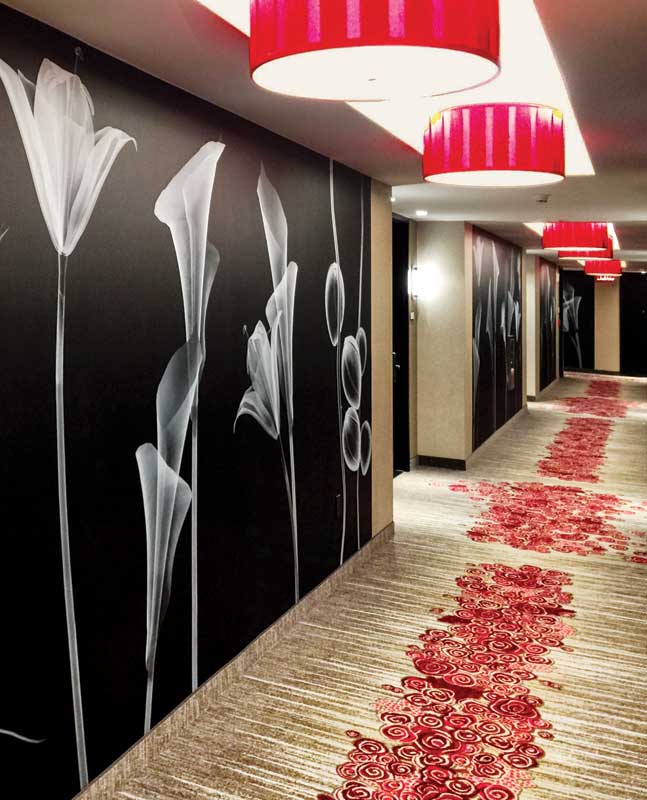Designing the Scarlet Pearl: Examining a new casino project that merges form with function
by Katie Daniel | April 11, 2017 10:15 am
 [1]
[1]by Nory Hazaveh, AIA, PP, Nicholas Colello, AIA, and Shawna Thibault
The Scarlet Pearl Casino Resort not only raised the bar for casino design in the Biloxi, Mississippi region, but also successfully addressed rigid Federal Emergency Management Agency (FEMA) regulations while utilizing innovative technology to meet a fast-paced construction schedule. To design and build a resort unprecedented in southern gaming, yet deeply rooted in southern hospitality, the project team spent a vast amount of resources, research, and time on executing a grand vision of intertwining history with modern comfort. (The authors thank Benjamin Herron and Jason Taylor [Roy Anderson Corp. (RAC) quality control director and project executive] for help in preparing this article.)
Designed by SOSH NY, the Scarlet Pearl’s goal and concept was to celebrate the enchanting past, intriguing present, and joyful future of Mississippi. The 46,450-m2 (500,000-sf) $280-million development features a 5260-m2 (56,585-sf) column-free gaming floor, a 70-m (225-ft) tall glass hotel tower, and unique architectural details. The resort has incorporated family-oriented entertainment with gaming, creating a destination complete with a glamorous hotel, restaurants, retail shopping, an outdoor swimming pool, a miniature golf course, and a spa.
The Scarlet Pearl Resort holds the title of the first casino in D’Iberville, Mississippi. The gaming destination is built on land, instead of a barge, as was the prior norm for the surrounding region. For the project to be successful, two components were essential to the design process: understanding the site requirements and the local historical context. After countless hours of studying southern culture and the impact of Hurricane Katrina in 2005, the SOSH NY team envisioned a design that would marry the two elements while enhancing the traditional D’Ibverville landscape.
After the devastating effects of Hurricane Katrina, FEMA regulations were heightened, with strict measurements put in place for the safety of the public. In October 2005, a law was passed by the Mississippi legislature that allowed casino operators to build on land within 245 m (800 ft) of the waterfront. To alleviate flood concerns, the resort was raised 5.5 m (18 ft) above ground level. All its aspects—including utilities, games, restaurants, and guestrooms—are elevated above ground; they are to remain operational during worst-case flood emergencies, providing a safe haven for patrons.
The elevated building design not only served to satisfy safety requirements, but also maximized guests’ overall experience with enhanced views. In this way, the firm FEMA regulations were seen not as a detriment, but rather an opportunity to provide the ultimate luxury experience to the resort’s patrons.
 [2]
[2]Curtain wall design
The Scarlet Pearl hotel tower comprises 234 deluxe rooms, 56 suites, and 10 penthouse suites. The hotel tower was strategically designed at an obtuse angle, allowing each guestroom waterfront views. A key element of the Scarlet Pearl design was the feeling of openness as illustrated by the full-height curtain wall. The hotel ceiling heights are at least 2.7 m (9 ft) in order to maximize the views and create rooms filled with natural light—this sort of design is not typical for standard hotel rooms because of the increased construction costs.
The curtain wall system is responsible for 100 percent of the vertical exterior envelope of the 18-level hotel tower, and is adorned with a custom frit pattern reminiscent of the beaches and waves gracing the Mississippi Gulf Coast. The frit pattern was designed with the focal point of human scale; it was strategically placed for the guest’s optimized viewing while still allowing for privacy. A full-scale mockup was constructed to verify the desired design of the curve of the frit pattern in relation to the guests within the room and views outside. Full-height blackout shades were also specified to allow guests a peaceful rest.
The opacity of the curtain wall transitions from clear glass at eye level (located at the center of the curtain wall panel) to the frit pattern as it changes in density when it nears the opaque spandrel glass at the floor and ceiling slab. SOSH NY devised a panel pattern that flipped and rotated the designed wave to minimize the quantity of custom panels needed to create the overall wave pattern.
Edwards and Company served as consultants for not only the building envelope as a whole, but also the specific glazing elements. The 2400-panel, 9300-m2 (100,000-sf) curtain wall was designed and specified as a unitized system. To meet mandated hurricane impact requirements for the region, portions of the curtain wall comprise small- and large-missile impact-rated glass to protect against objects or equipment that may be picked up and thrown in a hurricane situation.
Due to the coast’s hot and humid summer temperatures, glass featuring a low-emissivity (low-e) coating was specified, along with a solar heat gain coefficient (SHGC) of 0.32 and a U-value of 0.273 to drastically cut down on heat gain in the guestrooms, due to the full-height curtain wall.
 [3]
[3]The construction process
Roy Anderson Corp (RAC) was selected as the construction manager for the Scarlet Pearl Casino Resort. The project executive, Jason Taylor, led the team to meet the challenges of procurement, quality assurance (QA), and installation with an all-hands-on-deck approach. Other team members included M/E Engineering (mechanical/electrical/plumbing), Machado Patano (civil), DeSimone Consulting Engineers (structural), and Bryan Parks of Linfield, Hunter & Junius (landscape).
The installer was selected for the hurricane-impact unitized curtain wall assembly based on critical quality requirements, including manufacturing, delivery, and installation standards. This process included sending RAC’s quality control director, Benjamin Herron, and assistant project manager, Turner Hobbs, to Shanghai to review insulated glazing unit (IGU) and unitized factories. During the China visit, team members witnessed the testing mockup and the first complete unitized curtain wall system roll off the production line.
Understanding the curtain wall installation was the most critical element in maintaining the construction schedule, SOSH NY worked diligently throughout the shop drawing review process. With the unitized system, the building was able to enclosed sooner, while creating a watertight enclosure to allow interior construction to proceed as compared to other envelope systems. RAC met the schedule demands of delivery and installation by working around the clock with the focus of the unitized curtain wall installation being conducted at night and layout testing and delivery processes initiated during daytime hours.
System and material considerations
To the untrained eye, the casino resort looks as if it consists of only one structure, but the design team was strategic in stacking the hotel tower and podium. The resort was designed so the hotel tower has independent structural, mechanical, and electrical systems from the casino, but the connection is seamless for guests. This separation of systems allowed two construction teams working side by side for a quicker topping out of the superstructure.
The exterior wall of the podium was originally designed as a stick-frame exterior insulation and finish system (EIFS), but RAC proposed substituting this with a panelized prefabricated system for quicker installation. On review, the team installed a hybrid system of mostly prefabricated panels with stick construction in certain unique areas. Aesthetically, the exterior finish between the two systems is indistinguishable, but the panelized system allowed quicker installation, since the panels were fabricated offsite. In doing so, the building envelope was able to be enclosed at the podium quicker than with traditional construction methods to allow interior work to progress sooner and meet the overall construction schedule.
The tight construction schedule also impacted the roof assembly. SOSH NY specified a thermoplastic polyolefin (TPO) roof that was substituted with an ethylene propylene diene monomer (EPDM) roofing system. The team recommended the roofing contractor install one ply on a protection mat over the roof insulation to act as a temporary construction membrane while equipment was being installed. After roof traffic subsided, the roofer installed the two plies as specified.

The gaming floor
The Scarlet Pearl’s gaming floor features 1357 slot machines and 56 gaming tables, including a poker room. The feeling of openness pushed the design team to create a spacious column-free floor to create a sense of excitement surrounding the guests, rather than pockets of activity divided by a column grid.
By situating amenities directly off the main gaming area, SOSH NY eliminated the need for corridors that add square footage and cost to a project. Standing on the game floor, guests have a direct view of the hotel lobby, event center, players’ lounge, and the multiple food venues; this creates a more exciting and interactive atmosphere.
Designing a column-free gaming floor was fundamental in maximizing the full potential of the casino. The roof over the gaming floor is built on 2.4-m (8-ft) high trusses, 1.8 m (6 ft) on center (oc), with mechanical and engineering distribution through the trusses to allow the building to freely stand without columns.
The overall design eliminates unnecessary transitional spaces in order to increase floor efficiency and, at the same time, makes for a more pleasurable experience on the casino floor.
As gaming technology advances, so does demand for the new and latest slot machines. Columns and walls hinder the ability to reposition current machine layout, but having an open floor allows the operator to easily reposition games with no constraints, meeting future market demand. Premediating a gaming design plan has now become simple, and provides ample opportunity for growth.
The challenge of designing the large gaming floor was bringing it to a human scale. The casino’s 46-m (150-ft) clear span and 6-m (24-ft) ceiling height adds to the spaciousness of the gaming floor. Various design solutions were implemented to accomplish this, including two different wallcoverings (separated by a wood trim aid to scale down the wall height) that transition to the layered ceiling soffits. Recessed wall wash downlights were placed along the oblong walls to create a sense of scale, as well as light-emitting diode (LED) strip lights along the three levels of curved soffits throughout the casino. These bring guests sight from the spacious 6-m ceiling height to a 5-m (17-ft) height at the perimeter.
Around the perimeter of the casino ceilings, there are three distinct levels of undulating glass fiber-reinforced gypsum soffits, which brings the ceiling height down to a more personal experience. The layout of the curves was designed using a few standard radius dimensions, as well as mirroring and rotating the forms to reduce the number of custom molds.
Above the elongated plank ceiling system is 2.4 m (8 ft) of plenum space, which draws air through designed gaps in the metal ceiling to provide a comfortable experience for guests. Since the Scarlet Pearl allows smoking, the design team understood maintaining excellent ventilation to obtain good indoor air quality (IAQ) would be critical in the design of the ceiling and gaming floor. SOSH NY worked closely with M/E Engineering to deliver a facility that eliminated heavy cigarette odors.
 [4]
[4]Conclusion
SOSH NY integrated the project with technology—not just in the design itself, but also in the way it operated and distributed information to consultants, and then during the construction process to the general contractor and the installers. During the design and bid-out phase, the team worked with multiple manufacturers and subcontractors to determine the most efficient size and dimension of materials to minimize cuts in the field and construction waste—directly translating to cost savings for the client.
The idea of stacking the hotel tower and creating separate systems for the podium casino dovetailed with RAC’s aggressive construction schedule, which allocated two distinct timelines, one for the tower and one for the podium. In essence, the team was constructing two buildings next to each other.
Under SOSH NY’s recommendation, RAC supplemented an information dispersal program during the construction process, which entailed project managers, site superintendents, and field workers managing handheld tablets. This efficient method of distributing documents assisted in keeping addendums, RFIs, and submittals up to date as each were approved and dispersed by the design team.
Due to the integration of technology and SOSH NY’s dynamic mechanism of delivering immediate data to the general contractor, installers, and builders on the jobsite, everyone was kept up to date with the design and the entire team was able to meet schedule. This, in return, prevented costly construction errors that typically occur when a contractor fails to receive the current drawings.
| The Project Team |
| The Scarlet Pearl Casino Resort’s SOSH NY design team included: Nory Hazaveh, principal Cheryl Hazaveh, director of interior Sueyi Rakowski, senior director of projects Nicholas Colello, senior associate Betty Ng, senior interior designer |
Nory Hazaveh, AIA, PP, is a SOSH NY principal and three-decade design industry veteran, having founded SOSH Architects after graduating from the City College of New York. He has shown leadership in producing thought-provoking designs that not only solve clients’ problems, but also take them far beyond their initial visions by creating places of fantasy and escape. He can be reached at nhazaveh@sosharch.com[5].
Nicholas Colello, AIA, a senior associate at SOSH NY, is a graduate from Carnegie Mellon University. For his architecture degree, he minored in architecture history, photography/digital imaging, and engineering studies. Colello has more than 15 years of experience, ranging from gut rehabs to new construction. He can be reached at ncolello@sosharch.com[6].
Shawna Thibault is SOSH NY’s marketing and media manager, having graduated from the Fashion Institute of Technology with a degree in international trade and marketing. She regularly presents educational lectures to promote and encourage community development, by means of social media, within the workplace. Thibault actively composes editorials for acclaimed design magazines. She can be reached at sthibault@sosharch.com[7].
- [Image]: https://www.constructionspecifier.com/wp-content/uploads/2017/03/SP-night-high-res-2-e1490988503597.jpg
- [Image]: https://www.constructionspecifier.com/wp-content/uploads/2017/03/pearl_Casino.jpg
- [Image]: https://www.constructionspecifier.com/wp-content/uploads/2017/03/pearl_Screen-print-pattern-no-words1.jpg
- [Image]: https://www.constructionspecifier.com/wp-content/uploads/2017/03/pearl_Corridor.jpg
- nhazaveh@sosharch.com: mailto:nhazaveh@sosharch.com
- ncolello@sosharch.com: mailto:ncolello@sosharch.com
- sthibault@sosharch.com: mailto:sthibault@sosharch.com
Source URL: https://www.constructionspecifier.com/designing-scarlet-pearl-examining-a-new-casino-project-that-merges-form-with-function/