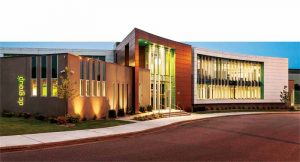
Thermal performance must also be considered to maintain optimal energy efficiency in the building. Overall thermal performance in the wall assembly can best be achieved by aligning the wall insulation with the thermal break/isolator in the storefront and curtain wall system. Avoid thermal “short circuits” where conductivity occurs in flashing, masonry sills, and lintels that extend into the interior.
When the building envelope’s thermal break is compromised, heat loss and heat gain can result. In addition to consuming resources and increasing operational costs, a building’s poor thermal performance can affect interior temperature management and may promote condensation. When moisture is present, it can lead to mold, mildew, and other potentially harmful microorganisms. Unhealthy, unsightly, and uncomfortable interiors can have a negative impact on people’s wellness and absenteeism, concentration, productivity, and job satisfaction. Building owners also can experience a negative impact in lower lease rates, more vacancies, and reduced property value.
Code compliance
Model building energy codes and standards, including the International Building Code (IBC), and the International Energy Conservation Code (IECC), and ASHRAE Standard 90.1, Energy Standard for Sites and Buildings Except Low-Rise Residential Buildings, require controlling air leakage through the design and construction of a continuous air barrier in the building envelope.
The 2018 IECC notes a continuous air barrier is required in all U.S. climate zones except Zone 2B. Zone 2B comprises a handful of locations with warm, dry climates, such as Arizona’s Yuma County, California’s Imperial County, and Texas’ Real County.
IECC section 402.5.1 says air barriers may be located inside the building envelope, outside the building envelope, within the assemblies’ composing envelope, or any combination thereof. Air barrier compliance methods follow in sections:




