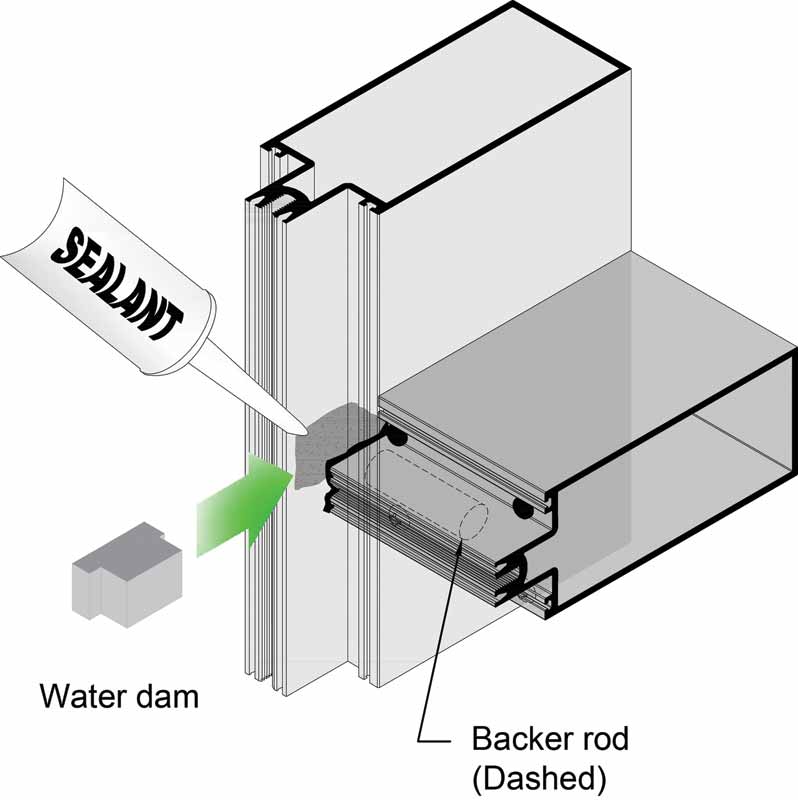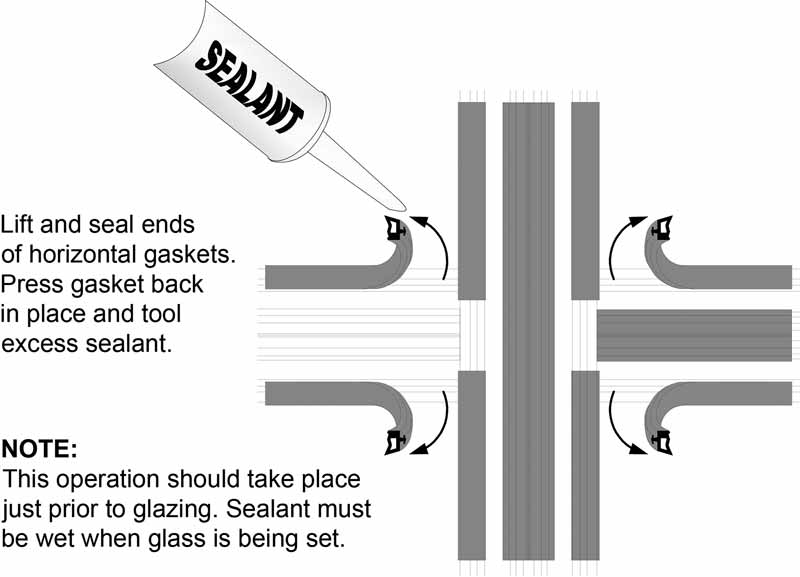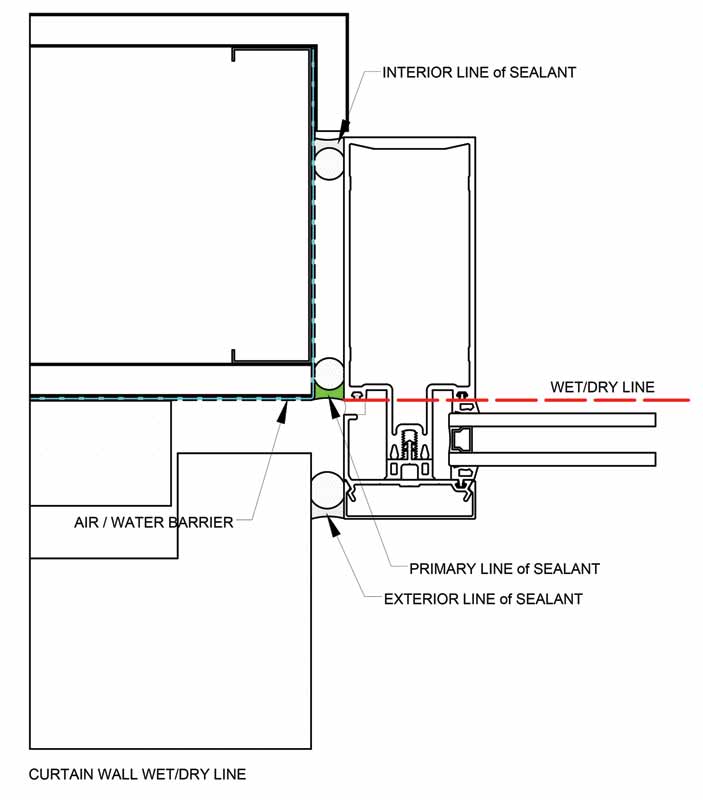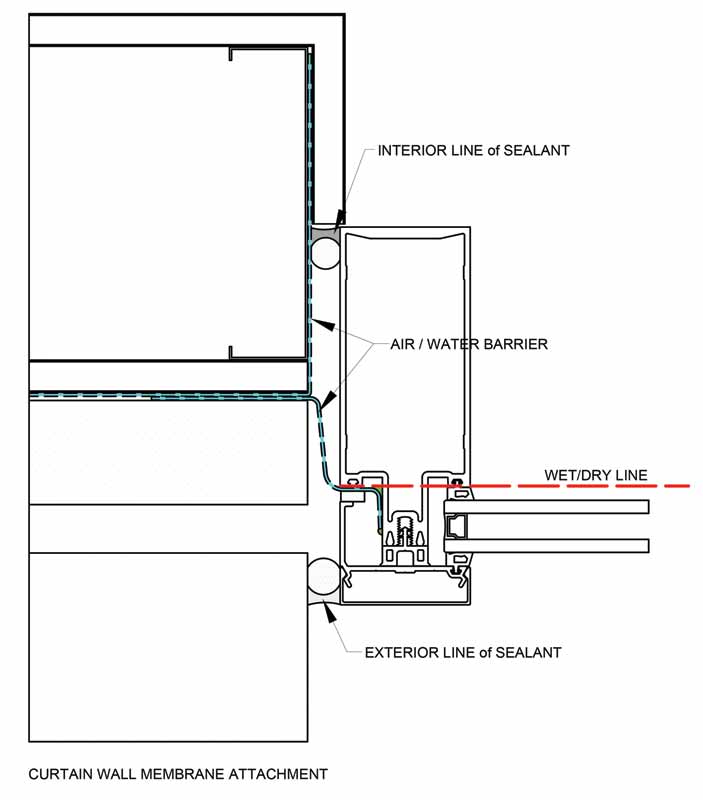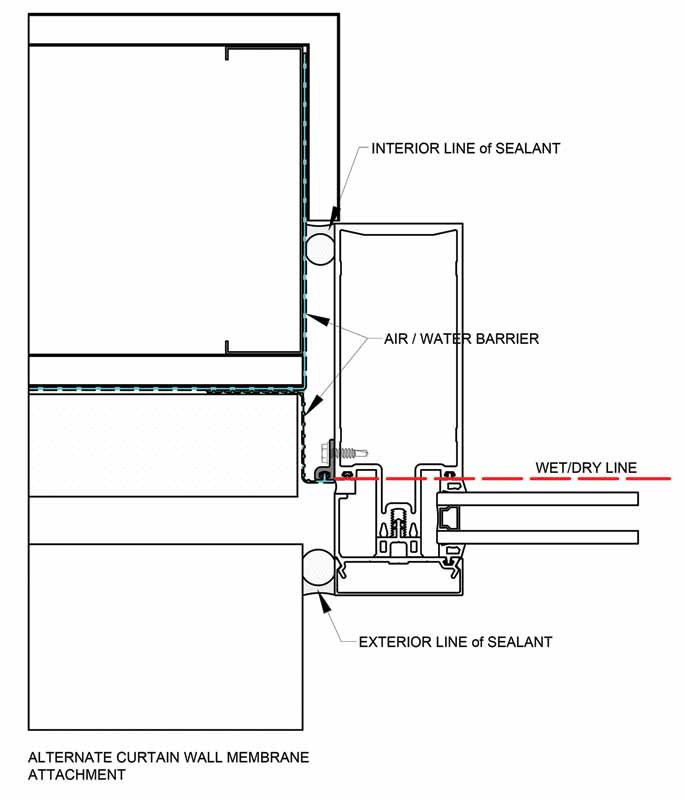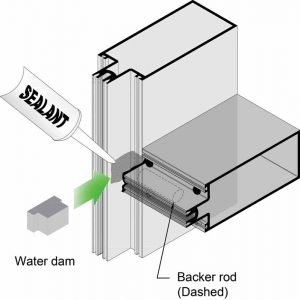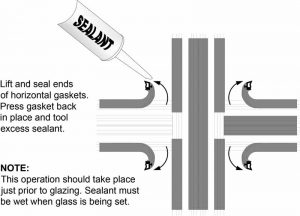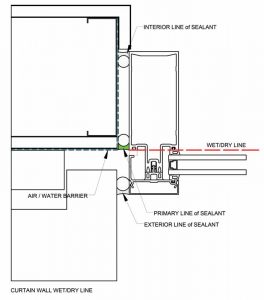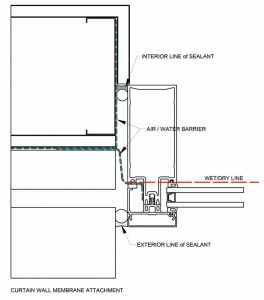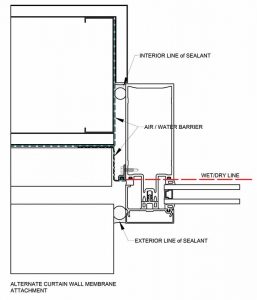Curtain wall is a non-load-bearing exterior wall cladding that is hung to the exterior of the building, usually spanning multiple floors. It also can be used in large spans and punched openings on mid-rise to high-rise buildings. Glazing in-fills, such as glass, can be installed as captured or structural silicone glazed (SSG) method. Captured uses a pressure plate or pressure bar that is fastened to the back member mullion. Gaskets form the seal to limit air and water intrusion. Face caps provide an aesthetic appearance and conceal the pressure plate fasteners. The SSG method eliminates pressure plates and gaskets, and relies on sealant to create an adhesive bond on the interior side of the glass and back member. This can occur at the verticals or horizontals, or both to create all-glass appearance.
There are two main classifications of glazed curtain wall: stick-built and unitized. In stick-built curtain wall systems, the frames, glass, and/or in-fill panels are furnished as individual components and installed on site, piece by piece or in pre-assembled sections. Unitized curtain wall are modular systems composed of large units, usually spanning floor-to-floor that are assembled and glazed in the factory, shipped to the job site, and erected in sequence on the building.
Curtain wall systems perform at a high level, especially when considering air and water management. Rather than attempting to drain the entire frame, curtain wall systems isolate water within each individual lite of glass. This occurs in the glass pocket that captures the insulated glass units (IGUs).
Weep holes installed in the pressure plate and face caps allow water to drain to the exterior, as well as create pressure equalization. After assembling the vertical and horizontal back member mullions together, water dams are installed using sealant (Figure 1).
Prior to setting the IGUs, interior gaskets are sealed in each corner (Figure 2), creating the critical seal on the interior side of glass pocket and insulated glass. This is the location of the wet/dry line as illustrated in (Figure 3).
Of equal importance is recognizing the location of the primary line of the perimeter sealant, which is crucial in maintaining the continuity of the AWB. In stick-built curtain wall, the primary line of sealant is installed behind the glass in the same plain as the wet/dry line. In this case, the perimeter sealant and backer rod provide the transition from the curtain wall wet/dry line and the air water barrier (Figure 3). The transition between the curtain wall and the opaque wall must allow for both thermal and differential movement. The sealant joint installed at exterior face of the curtain wall is a weather seal and is not the primary line of sealant.
When it is not possible to install the primary perimeter sealant joint, a transition membrane is often detailed. This is normally achieved by using pre-formed silicone sheets that attach to the glass pocket of the curtain wall prior to installing the pressure plate and face cap (Figure 4). Curtain wall manufacturers have developed specialized extruded adapters that connect the silicone sheet membrane directly to the curtain wall at the perimeter of the frame (Figure 5). Designers and specifiers have numerous other options in detailing the transition between the AWB and the curtain wall assemblies. To ensure the best possible solution, consulting the curtain wall manufacturer in the design phase is recommended.
Since curtain wall assemblies are considered non-load bearing walls, they must be supported by the building structure. In stick-built systems, curtain wall typically relies on “T” and “F” anchors installed in the top and bottom of the vertical mullions and jamb members. The anchors are designed to withstand the imposed structural loads and to accommodate movement between the building structure and curtain wall assemblies.



