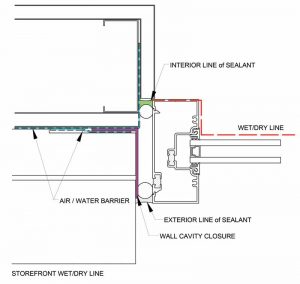
Since storefront consist of open back frame members at the perimeter and sub-sill flashing, the actual air and water seal is located at the interior side of the frame. Therefore, the wet/dry line is not a continuous plane; it is offset to the interior side of the storefront frame (Figure 6). This is important when designing the interface or transition from the storefront to the AWB.
To conclude, designers and specifiers should consider the following design criteria when considering the building envelope AWB and fenestration:
- Transition of the AWB assemblies and fenestration needs to align as close as possible.
- Connections must accommodate anchors, shims, adjustments, and building movement maintaining continuity of the building envelope AWB.
- Avoid thermal “short circuits” and align thermal breaks
in fenestration with surrounding wall insulation to optimize energy performance. - Coordination between trades is recommended, allowing for installation to work in sequence. Curtain wall and storefront frames need to be installed and sealed prior to the cladding being installed.
Got News? Click here to share your story!



 Author
Author
