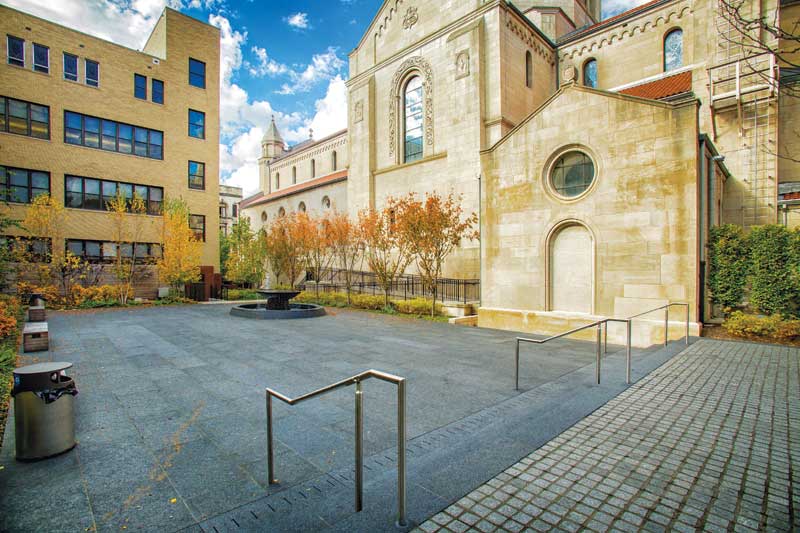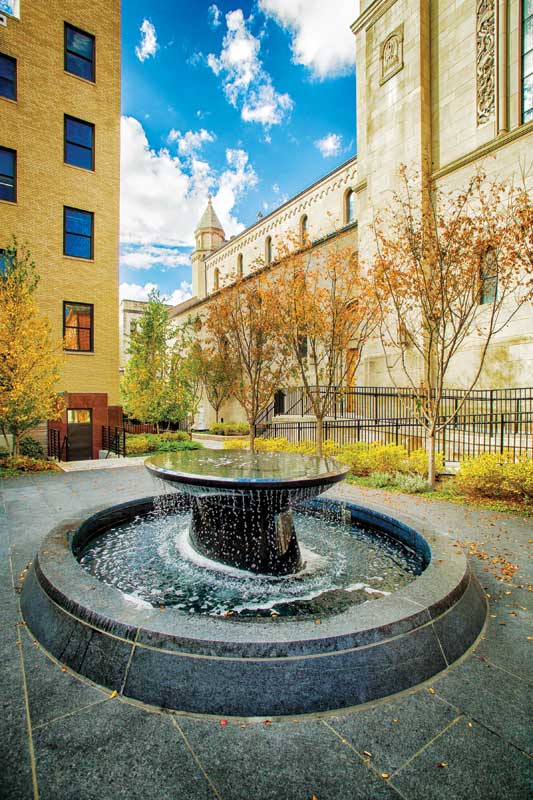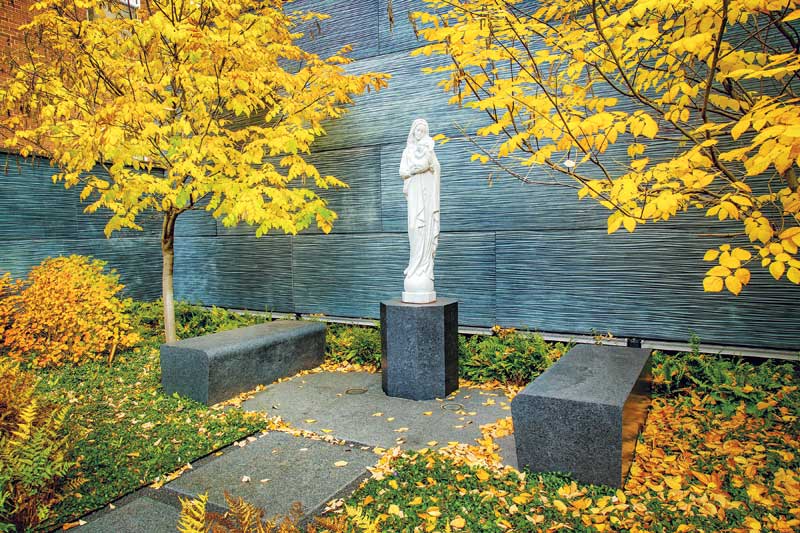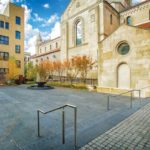Black-colored granite was used for many elements in the project—from fountains and pools to paving and steps—explained Michael Stern, principal at Strada Architecture.
In total, the project included approximately 557 m2 (6000 sf) of black granite in three finishes. The series of finishes chosen offers subtle variations in color, tone, and texture.
For pavers and stair treads, the design team selected a semi-rough finish, textured to sparkle in the sunlight and reveal vibrant colors in a deep, rich background. This particular finish also provides a suitable, slip-resistant surface for pedestrian areas.
A hone finish was selected for cubic benches in the garden area, the fountain’s paving and coping, and the main fountain feature. It produces a slightly darker shade with less texture than the finish used on the steps. This finish also provides the ideal appearance for a pedestal of a Virgin Mary statue, which stands outside the archives building.
The lightest shade of the three finishes was chosen for the pedestal of the St. Joseph statue located in the plaza, and as the plaza paving around the tree bosque. This slightly rough-hewn texture highlights the stone’s reflective crystals, enhancing and contrasting with the depth of the darker colors.
“By varying the finishes, we created different looks with the same stone,” said Stern.
The base of the existing rectory adjacent to St. Joseph Cathedral is sandstone, which was selected for key design elements on the chancery’s new wing. In addition to sandstone, other natural stones such as limestone are present at the site.
“With the variety of natural stones at the site, the use of granite for all walkway areas creates a uniform contrast on the ground plane,” said Stern. “Granite was the unifying material at the site—tying together all the other materials.”
Completed in 2014, the project for the Diocese of Wheeling-Charleston has created an updated, modern campus that better fits the diocese’s needs.
Finishes at Dilworth Park
Located in Philadelphia’s Center City District, Dilworth Plaza recently received a much-needed renovation. The same black granite—in numerous finishes—helped achieve design goals, transforming what was once an inaccessible, multi-level plaza into a vibrant, open civic space above Philadelphia’s main transportation hub.
Renamed Dilworth Park, the 1911-m2 (20,572-sf) gathering spot features a modern and historic design fusion, much like Philadelphia itself. Nearly 9290 m2 (100,000 sf) of finely carved and crafted granite masonry was used throughout the exterior, including paving, walls, and benches. According to the design team, granite was selected for its ability to provide a contemporary look while complementing the historic surroundings.
The black granite color provided an ideal background to the almost bluish tones of the city hall’s granite, limestone, and marble exterior. The 50-mm (2-in.) thick pavers in the plaza area have varying lengths and widths, with the most common paver measuring 0.9 m long by 0.4 m wide (3 by 1 1⁄2 ft). The majority of pavers feature a slightly rough-hewn finish, ideal for pedestrian areas. Around the benches, a finish produced with heavy water treatments was selected to reveal the radiant crystals within the stone’s surface through a dramatically coarse texture. According to the design team, this texture is a design element indicating to pedestrians they are approaching a bench.











I trust you included movement (expansion) joints.