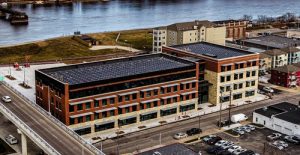Downtown Winona office designed for growth and sustainability
by brittney_cutler | December 13, 2021 2:12 pm
 [1]
[1]A new Fastenal corporate office opened its doors to 450 new employees in Winona, Minnesota, earlier this month.
Built on a historic Mississippi riverfront site by The Kubala Washatko Architects (TKWA) and C.D. Smith Construction, the 9067 m2 (97,600 sf) office space was engineered to provide an economic boost to the city’s downtown core.
Designed by TKWA, the mass timber frame building reflects characteristics of the downtown riverfront area, including locally sourced Winona stone and mixed media building materials. Intended to look like a hundred-year-old building from afar, the new office blends into Winona’s historic landscape. Up close, modern features tout Fastenal’s manufacturing and supply capabilities.
C.D. Smith Construction managed the 16-month project. They also self-performed the concrete footings and foundation, steel and wood erection, rough and finished carpentry, and brick and stone masonry.
Winona Heating and Ventilating provided HVAC engineering and design services for a state-of-the-art system. Coupled with Multistack eco-friendly modular chillers and 450 rooftop solar panels, Fastenal’s new office building is sustainable and efficient.
- [Image]: https://www.constructionspecifier.com/wp-content/uploads/2021/12/BC_Winona_FF.jpg
Source URL: https://www.constructionspecifier.com/downtown-winona-office-designed-for-growth-and-sustainability/