Draining the Rain: Advancements in engineered rainscreen walls
by Katie Daniel | February 27, 2015 10:50 am
 [1]
[1]by Keith Lolley, CSI
Over the years, there has been a tremendous amount of innovation in the building industry—still, the ability to achieve a waterproof wall system still eludes design/construction professionals. If the wall is not properly designed, this moisture will remain trapped causing numerous issues, such
as the corrosion of structural reinforcing, and the proliferation of rot and mold.
Trapped moisture will decrease the effectiveness of certain insulations and decrease the overall life span of the building. Anecdotally speaking, roughly 90 percent of all wall failures are the result of moisture-related issues. Moisture intrusion is a concern architects and contractors need to give strong consideration to during the designing stage and especially the building process of projects.
Cavity wall systems
The cavity wall system is designed to properly ‘drain the rain.’ These systems are typically designed with a backup wall, airspace, and outer veneer. Moisture management components—such as through-wall flashings, mortar deflections, and drainage devices—at flashing locations are used to divert moisture entering the wall back to the outside. Figure 1 is a typical cavity wall detail.
There are a few key factors to a successful cavity wall. First, the through-wall flashing specified must last the life of the building. It costs roughly $275/sf to replace failed flashing, so the economic value to doing it right the first time is obvious.
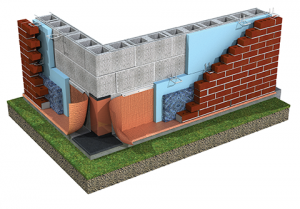 [2]
[2]Another important aspect to a successful cavity wall is a clear cavity. Without a clear air space, moisture will not drain effectively. A 50-mm (2-in.) cavity is the industry standard for commercial cavity wall construction. However, new energy standards and codes—such as American Society of Heating, Refrigerating, and Air-conditioning Engineers (ASHRAE) 90.1, Energy Standard for Buildings Except Low-rise Residential Buildings, and the 2009 International Energy Conservation Code (IECC)—mean a call for increased insulation. This increase in wall insulation is causing the cavities to get larger and actually making the air space smaller. This air space reduction is causing wall performance concerns. What if there was a way to minimize the cavity space without jeopardizing the overall effectiveness of the wall?
Finding a better way
Engineered rainscreen wall systems have been around for quite some time, but there remains confusion as to the difference between a pressure-equalized rainscreen wall and a cavity wall. First, one must modify the terminology slightly. Pressure equalization is a lofty goal and one that is difficult to truly achieve. In reality, the goal is to create a pressure-moderated wall system. These systems are known as ventilated façades or modified rainscreen walls.
Differential air pressures between the inner wall and outside environment will draw moisture into the wall system’s inner structure. A cavity wall system does nothing to prevent this from happening; a pressure-moderated rainscreen wall, on the other hand, will cut down on the differential air pressure that draws moisture into the building by allowing air into the wall system to partially neutralize the air pressure behind the cladding to the air pressure outside of the wall system (Figure 2).
As air is introduced into the cavity, it works its way up the wall and out through vents installed at the top of the wall. The presence of the air/moisture/vapor (AMV) barrier allows the introduced air to circulate in a convective fashion. This convective airflow removes excess moisture vapor while drying any residual moisture within the cavity at the same time (Figure 3).
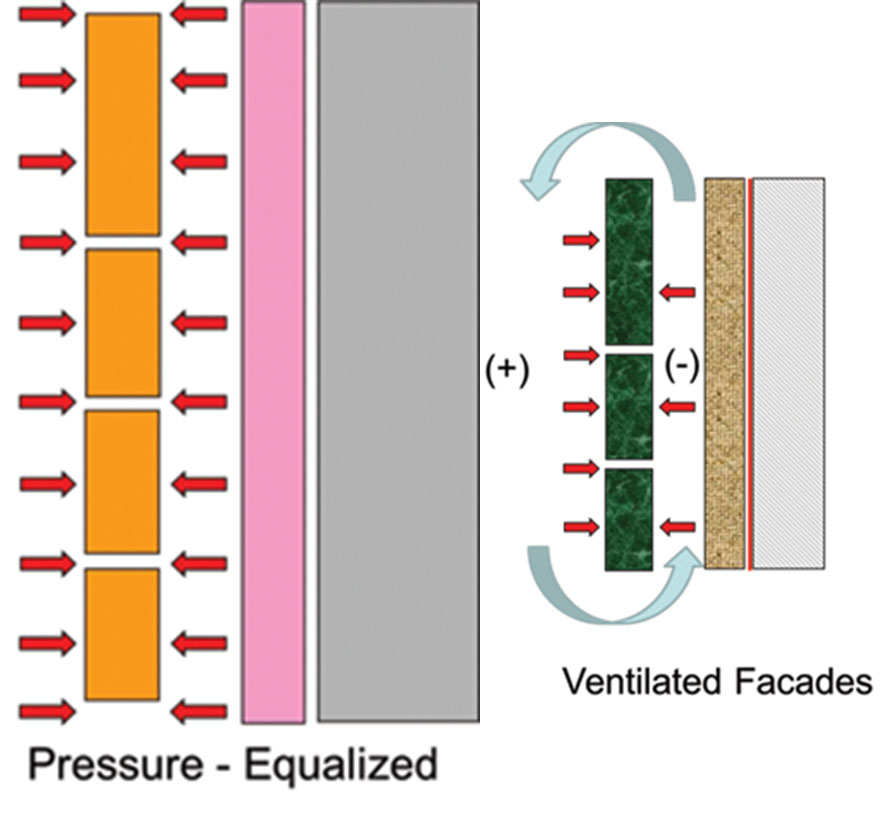 [3]
[3] [4]
[4]Pressure-moderated wall systems consist of:
- backer wall;
- through-wall flashing;
- AMV barrier;
- outboard rigid foam insulation;
- clear, vented airspace with ventilation devices at the top and bottom of the walls; and
- tough exterior cladding (Figure 4).
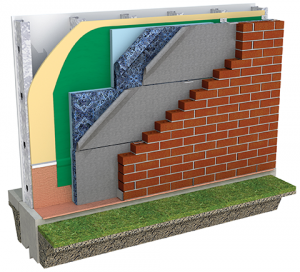 [5]
[5]Drainage and ventilation mats are crucial when design parameters only allow a narrow cavity width and reduced air space. By incorporating an all-wall drainage mat in these rainscreen wall applications, the airspace can be reduced from 38- or 50-mm (1 ½- or 2-in.) down to 25 mm (1 in.) without compromising any of its functionality.
Using an all-wall drainage mat could also reduce the cost of the overall wall system. For example, a narrower air space reduces the width of the through-wall flashing needed. This narrower cavity will also reduce the size of the veneer anchoring system, along with the concrete costs. The industry standard for an air space is 50 mm; however, the code minimum is 25 mm, despite this dimension not being recommended by most industry organizations and experts. By building with an all-wall drainage mat and code-minimum air space, the wall will effectively drain and ventilate.
All-wall drainage mats are typically made from either a corrugated sheet, dimpled mat, or a random-entangled nylon or polypropylene net material (Figure 5). These drainage mats are favorable for these wall applications for a number of reasons.
- they are mold- and mildew-resistant;
- they allow multi-directional drainage and ventilation;
- resistant to most known chemicals;
- manufactured from recycled materials;
- Class A fire rating (ASTM E84, Standard Test Method for Surface Burning Characteristics of Building Materials); and
- compatible with freeze-thaw conditions.
When specifying an engineered rainscreen material for masonry applications, it is important the drainage mat have a filter fabric bonded on one side to act as a mortar deflection. Moisture can get through, but the mortar will not. The drainage mat keeps a uniform airspace for proper ventilation and drainage. Without a filter fabric, the scratch coat will clog the drainage medium, reducing the wall’s ability to drain and ventilate (Figure 6).
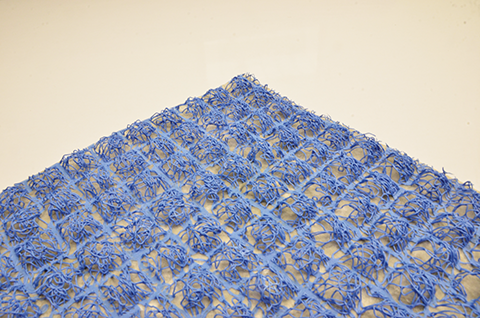 [6]
[6]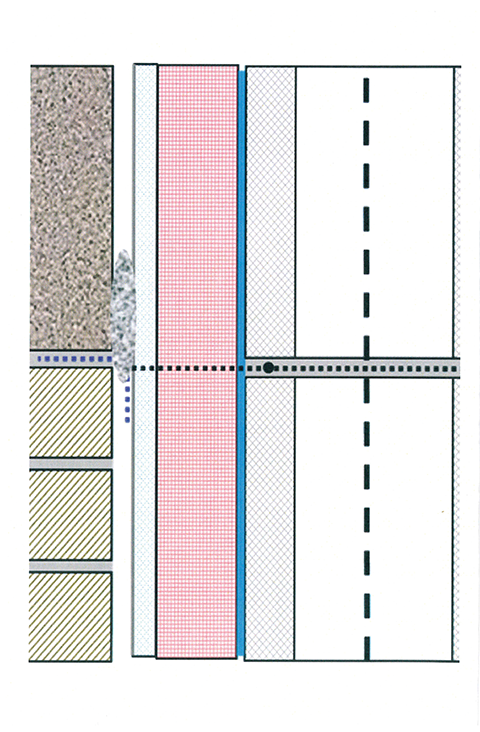 [7]
[7]
Drainage mats should not be the same width as the air space. There needs to be enough space between the back of the brick and the drainage mat for the masons to put their fingers, making it easier to lay the brick, concrete masonry unit (CMU), or stone. As noted, the code minimum is 25 mm. Even when there is a slight mortar buildup, the filter fabric allows the moisture to drain through and down the wall to its exit point.
In commercial applications, it is recommended the drainage plane be 10 mm (3/8 in.) or greater. In Section 9.27.2.2 of the 2010 National Building Code of Canada (NBC), it clearly states there needs to be:
a drained and vented air space not less than 10 mm deep (3/8″) behind the cladding, over the full height of the wall.
Industry involvement and further considerations
The importance of all-wall drainage mat technology is increasingly being seen in the industry. Organizations, such as the Building Enclosure Moisture Management Institute (BEMMI) have worked with stakeholders to establish minimum requirements for engineered rainscreen materials. BEMMI was recently awarded ASTM E2925-14, Manufactured Polymeric Drainage and Ventilation Materials Used to Provide a Rainscreen Function.
Other organizations are acknowledging the need for all-wall drainage mats as well because these mats are not just beneficial in cavity wall applications. Stucco and manufactured stone applications are seeing the value of a drained cavity created by these all-wall drainage mats. In Section 2510.6 of the 2015 International Building Code (IBC), it speaks of designing stucco applications with a non-water-absorbing layer or designed drainage space (Figure 7).
A few other points of consideration for specifying and using all-wall drainage mats include:
- rainfall totals and frequency;
- wetting and drying cycles;
- wind and storm conditions;
- freeze-thaw conditions;
- temperature; and
- humidity.
Many building professionals recommend use of all-wall drainage mats in geographic locations receiving 508 mm (20 in.) of rainfall or more a year. There is a strong push to make the use of all-wall drainage mats code in areas exceeding 1524 mm (60 in.) of annual rainfall. The industry is also seeing drainage mats become code on the state level in areas like Oregon (Figure 8).
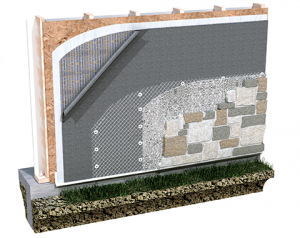 [8]
[8]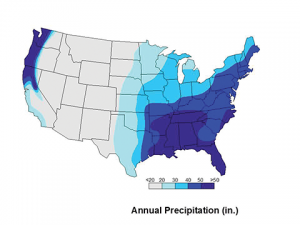 [9]
[9]
Areas prone to high wind content are prime candidates for rainscreen drainage mats as well. For example, a 80-km/h (50-mph) wind exerts 41.3 kPa (6 psi) of pressure on a wall’s surface. This is enough pressure to force moisture into cracks of any size.
Conclusion
Building with rainscreen technology will allow vapor and liquid water to drain and ventilate properly by reducing the amount of moisture allowed to linger in a wall. Building owners should see a significant decline in efflorescence, staining, structural decay, and poor indoor air quality (IAQ), along with an increase in the lifecycle of the building. All-wall drainage mats have proven to be an effective way to improve the durability and performance of a building.
Keith Lolley, CSI, is a graduate of Southern New Hampshire University with a bachelor’s degree in business management. He has been involved in the construction industry for 16 years and is the vice president of Advanced Building Products, while currently holding a seat on the board of directors for the Building Enclosure Moisture Management Institute (BEMMI). Lolley can be reached at klolley@abp-1.com.
- [Image]: http://www.constructionspecifier.com/wp-content/uploads/2015/02/photo.png
- [Image]: http://www.constructionspecifier.com/wp-content/uploads/2015/02/Figure-12.png
- [Image]: http://www.constructionspecifier.com/wp-content/uploads/2015/02/edit11.jpg
- [Image]: http://www.constructionspecifier.com/wp-content/uploads/2015/02/Figure-2A.png
- [Image]: http://www.constructionspecifier.com/wp-content/uploads/2015/02/Figure-31.png
- [Image]: http://www.constructionspecifier.com/wp-content/uploads/2015/02/Figure-41.png
- [Image]: http://www.constructionspecifier.com/wp-content/uploads/2015/02/Figure-51.png
- [Image]: http://www.constructionspecifier.com/wp-content/uploads/2015/02/Figure-7.png
- [Image]: http://www.constructionspecifier.com/wp-content/uploads/2015/02/Figure-81.png
Source URL: https://www.constructionspecifier.com/draining-the-rain-advancements-in-engineered-rainscreen-walls/