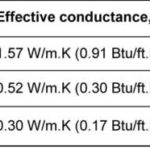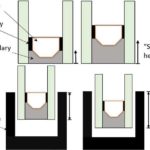Effectively Specifying Fenestration: Managing thermal, structural, and durability performance
by Katie Daniel | November 8, 2017 2:47 pm
 [1]
[1]by Helen Sanders, PhD
Highly glazed assemblies allow for daylight and views, but poor fenestration can also lead to thermal comfort issues, a reduction in the façade’s overall thermal performance, and condensation problems leading to indoor air quality (IAQ) impacts. Over the years, the industry has heavily relied on increasing performance of low-emissivity (low-e) coatings to drive down window U-factors (thermal transmittance). However, the center-of-glass (COG) U-factor, which is influenced by low-e coating performance, is only part of the picture. Achieving
the lowest transmittance requires looking more broadly at the window as a system. The full thermal performance is determined not only by COG, but also by the conductance of the frame and the edge of glass (EOG), as well as aspects related to air leakage and installation. (The author would like to thank Ahoo Malekfazali for her help in providing EnergyPlus modeling data, YKK-AP for providing images for Hyatt House Naples, and Steve LeBlanc from Contract Glaziers for having provided images of the Manulife building.)
When specifying fenestration, the goal is to improve the thermal performance of the frame and EOG first, since high performance on the perimeter enables flexibility in glass package specification and ensures the COG performance will have the greatest impact. As this article explores, polyamide strips can be used to reduce heat transfer across aluminum frames. Additionally, warm-edge insulating glass (IG) spacers can provide a reliable 0.02 to 0.03-Btu/F•hr•sf reduction in overall window U-factor and improve a window’s condensation resistance.
U-factor: The whole window versus center of glass
The thermal transmittance (U-factor) of a window is the area-weighted average of the thermal transmittances of the frame, EOG, and COG. Figure 1 shows a section of an aluminum frame and EOG. The former comprises the opaque elements holding the glass, while the latter is the perimeter area of the IG unit (IGU) containing the spacer and sealants. (The COG comprises the vision area of the glazing.) Due to the area weighting, the frame and edge seal thermal transmittance dominate the overall U-factor in smaller windows where the ratio of center of glass to window perimeter area is low.
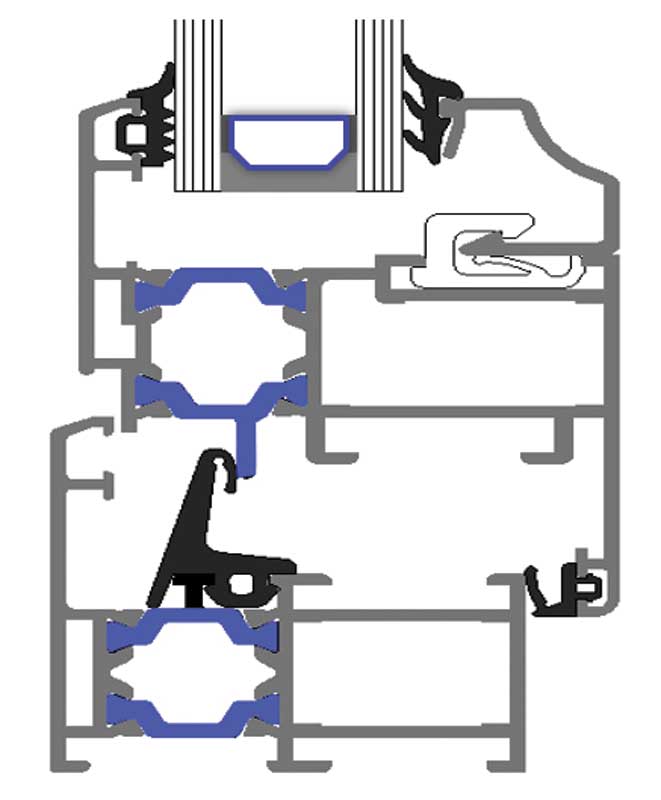 [2]
[2]Images courtesy Technoform North America
The National Fenestration Rating Council (NFRC) uses standard sizes for different fenestration types (e.g. fixed window, awning, and skylight) to allow comparisons between different systems of the same fenestration type. Figure 2 shows whole-unit and COG U-factor data for a selection of NFRC-rated window wall products. The data illustrates the very large difference between COG U-factor and corresponding whole-window U-factor for a range of glazing infills in both a non-thermally broken frame and a thermally broken frame. The whole-window U-factor is always considerably higher than the COG value. For the non-thermally broken frame, the difference between the whole-unit and COG U-factors is in the range of 0.15 to 0.18 Btu/F•hr•sf; in some cases, the whole-unit value is more than twice the COG value.
The data also illustrates how vital it is to ensure the correct fenestration system U-value is specified and the COG value is not mistaken for the whole-system U-factor, especially when used for energy modeling. If the COG U-factor is used in an energy model to represent the full fenestration performance, the energy use intensity (EUI) calculated for the building will be lower than it should be based on the specified fenestration package.
For example, employing the U.S. Department of Energy’s (DOE’s) EnergyPlus[3] modeling software, a ‘shoe box’ analysis of a simple 5 m deep x 8 m wide x 3 m high (16 x 25 x 10 ft) perimeter zone with 70 percent window area in a Minneapolis building shows the calculated perimeter zone EUI is between four and five percent too low, irrespective of glazing orientation, if a COG value of 0.30 Btu/F•hr•sf is used rather than the full fenestration value of 0.45.
The estimated heating energy per elevation is underestimated by an even larger amount (i.e. seven percent), which could result in under-sizing of heating system capacity. Assuming this impact is additive across all elevations where the mistake is made, the underestimation of building energy performance is significant. Indeed, modeling the perimeter zone of a prototypical building in Minneapolis with 70 percent glazed area on all orientations showed using a U-factor of 0.30 instead of 0.45 would lead to an underestimate of perimeter zone EUI of 15 percent. Such mistakes affect code and certification compliance, as well as as-built energy and occupant comfort performance. (According to modeling experts, such errors are not uncommon—specifying American Society of Heating, Refrigerating, and Air-conditioning Engineers’ [ASHRAE’s] Building Energy Modeling Professional [BEMP] certification can help circumvent these issues. For more information, visit www.ashrae.org/education-certification/certification/bemp-building-energy-modeling-professional-certification[4].)
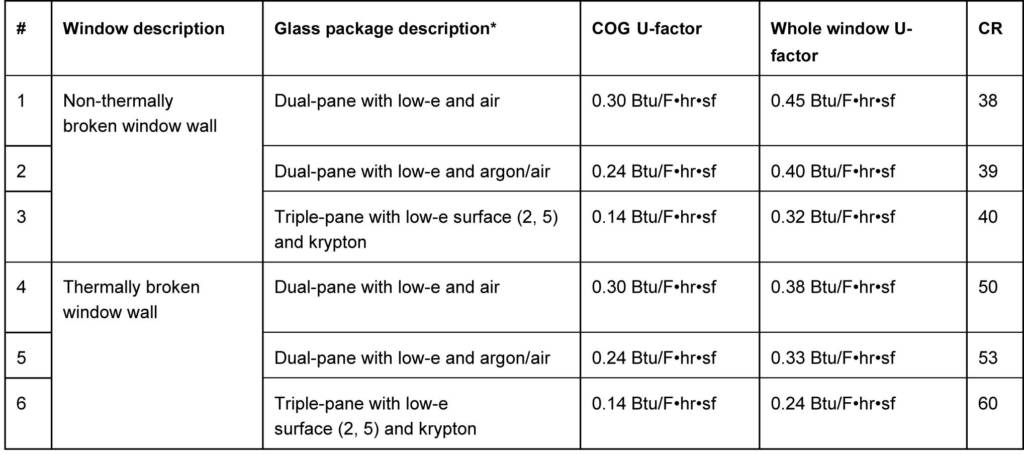 [5]
[5]The above table provides a comparison of center-of-glass (COG) U-factor, whole-window U-factor, and National Fenestration Rating Council’s (NRFC’s) condensation resistance (CR) for six different window wall systems. This data comes from an NFRC database information for two proprietary window wall products.
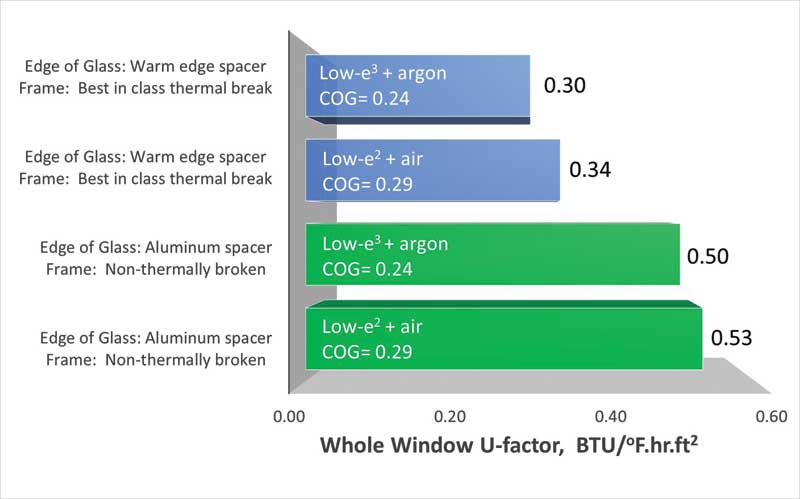 [6]
[6]First focus on the window perimeter
Figure 3 shows how the whole-unit U-factor varies with COG, frame, and EOG (spacer) performance. It demonstrates how the perimeter of the window dominates the overall U-factor performance. In a poor-performing, non-thermally broken frame, using a very good glass package with a low COG U-factor hardly changes the overall window performance. (The overall U-factor changes by only five percent when changing the glass package from dual-pane glazing with standard double silver low-e with air to a package with triple silver low-e and argon.)
The most impactful change to the overall U-factor (i.e. a 36 percent total decrease) comes by switching the frame from non-thermally broken to thermally broken and replacing a highly conductive aluminum spacer with a low-conductance (warm-edge) spacer. Once the frame and the EOG performance have been enhanced, improving the COG U-factor makes more of an impact on the overall window performance—an 11 percent reduction when changing from COG U-factor of 0.29 to 0.24 Btu/F•hr•sf.
When specifying a fenestration system, the corollary is the focus should be on improving the performance of the frame and EOG before specifying the glass package. Having a high-performance perimeter enables achievement of a high-performance window system; it also provides much greater flexibility in glass choice because the very highest COG U-factor performance may not be needed. In other words, a great frame can achieve the same performance with dual-pane glazing as a poorer-performing frame with triple-pane glazing. Figure 2 provides an example in comparing Window Wall #5 (good frame with double glazing) with Window Wall #3 (poorer frame and triple glazing).
Condensation resistance
Condensation on interior surfaces of windows can comprise a significant issue. Depending on the severity, this can result in water damage to both windows and nearby walls, and harbor mold growth that harms IAQ.
Condensation occurs when the temperature of the interior surfaces of the window falls equal to or below the dewpoint temperature of the interior air. This is the temperature at which water vapor, when cooled, begins to condense. The higher the building’s interior humidity, the higher the dewpoint. In such cases, condensation occurs at a warmer window surface temperature.
In winter, the absence of a barrier to heat transfer between a window’s outer and inner surfaces means the interior surfaces will become significantly colder than the ambient room temperature. (The reverse is true in summer.) As a result, condensation may occur on the cold surfaces, the extent of which depends on the window’s thermal characteristics, the exterior temperature, and the interior ambient humidity and temperature.
Condensation rating systems
The most common rating systems for assessing a window’s ability to resist condensation are condensation resistance factor (CRF) and condensation resistance (CR).
CRF is a value (generally between 30 and 80) determined by actual measurements of frame and glass temperature under defined test conditions. Developed by the American Architectural Manufacturers Association (AAMA), it is calculated by using the lower of a weighted average of the frame temperatures or the average glazing temperature. (For more on AAMA’s CRF calculation method, visit www.aamanet.org/upload/userguide.pdf[7].) Higher numbers are indicative of better condensation resistance.
The other metric, CR, was created by NFRC as an optionally reported performance value on its standard rating label. It has a scale of 1 to 100, where higher numbers represent higher resistance to the formation of condensation. It can be derived by using physical measurement, but more generally it is calculated. (More can be found in NFRC 501-2017, User Guide to the Procedure for Determining Fenestration Product Condensation Resistance Rating Values, and NFRC 500-2017, Determining Fenestration Product Condensation Resistance Values.)
Neither CRF nor CR are absolute scales and thus they provide only a relative comparison of the condensation performance between windows. Moreover, they are not correlated, so comparisons can only be made for products within each of the two rating systems and not between them. While there are criticisms of both rating scales concerning their wide applicability and interpretability, they remain the only easily accessible tools for assessing resistance to condensation for windows. (For example, see Martin Holladay’s October 2012 article, “Musings of an Energy Nerd,” posted on Green Building Advisor. Visit www.greenbuildingadvisor.com/blogs/dept/musings/rating-windows-condensation-resistance[8].)
It is also very important to note there is no direct or linear correlation between either of these condensation resistance metrics and window U-factor. In fact, in some cases, there may be an inverse correlation. A key reason for this is the extent of condensation formation is determined primarily by thermal bridging at the frame and EOG, whereas U-factor is a weighted average of the whole window’s thermal transmittance.
| THE BULLIT CENTER |
 [9] [9]The Bullitt Center in Seattle opened in 2013. Dubbed “the greenest commercial building in the world,” it features large expanses of 4.6-m (14-ft) high floor-to-ceiling operable windows to create a well-daylit, naturally ventilated space. The window system combined a plastic-hybrid stainless steel warm-edge spacer in triple-glazed, low-emissivity (low-e)-coated insulating glazing units (IGUs) certified by Insulating Glass Certification Council/Insulating Glass Manufacturers Alliance (IGCC/IGMA), along with a high-performance frame to meet the challenging net-zero energy performance targets and to achieve an exceptional condensation resistance (CR) value of 86. The project team included architect Miller Hull Partnership and glazing contractor Goldfinch Brothers. |
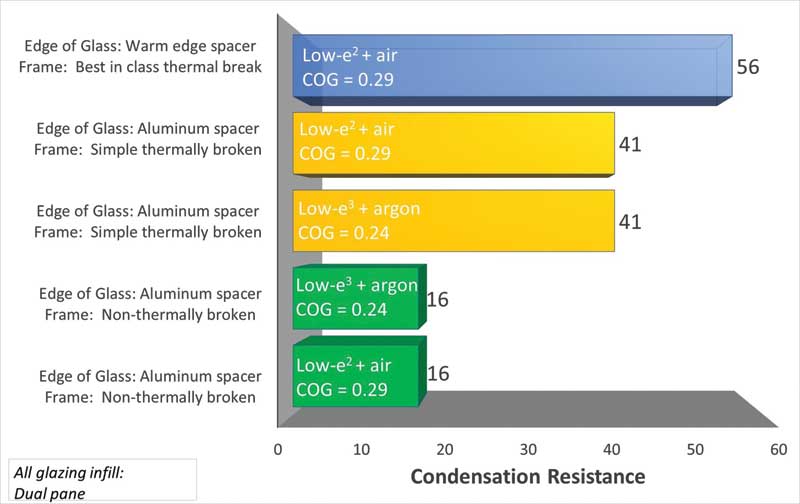 [10]
[10]Condensation and thermal bridging: It’s all about the edge
Window Walls #3 and #5 in Figure 2 illustrate how condensation resistance (as shown using NFRC’s CR metric) is primarily driven by thermal bridging at the window’s perimeter. While both systems have approximately the same overall U-factor, Window Wall #3 achieves it through offsetting the high transmittance of a non-thermally broken frame with an extremely low COG U-factor (triple-pane). Window Wall #5 achieves the same U-factor by having a better, thermally broken frame and a more traditional, dual-pane low-e glass package. Due to thermal bridging through the non-thermally broken frame, Window Wall #3 has a lower resistance to condensation (i.e. lower CR) than Window Wall #5, which has the thermally broken frame.
Figure 4 shows the CR for five different window systems, comparing the relative impact of:
- frame type (non-thermally broken, thermally broken, and highest-performance thermally broken);
- EOG (aluminum versus warm-edge spacers); and
- COG (standard double-silver low-e, air-filled versus triple-silver low-e, argon-filled, dual-pane units).
This illustrates improving the frame and using a warm-edge spacer to reduce thermal bridging at the edge of glass are critical in obtaining better condensation resistance, whereas COG has a negligible impact.
Hospitals, laboratories, and projects where maintaining high indoor humidity is important have more stringent condensation resistance requirements than other building types. As an aid to designers, AAMA has created an online calculator to help determine an appropriate CRF[11] specification for specific project needs.
High-performance frames
Based on the discussion of condensation resistance and whole-window U-factor, it is clear the frame is a significant determinant of fenestration performance. Heat flows through frames by conduction, convection, and—to a lesser extent—radiation, as illustrated in Figure 5. The standard method for reducing conduction in aluminum frames involves creating a separation between metal exposed to the building’s exterior and metal exposed to the interior, thus producing a thermal break. The bigger the separation between the two sides, the lower the effective thermal conductivity.
The two main types of thermal break are ‘pour and debridge’ and polyamide thermal barrier strips. (The two options were reviewed in a September 2016 article in The Construction Specifier—“Thermal Efficiency in Glazed Curtain Wall Systems,” by B. Mitchell, C. Ricker, and J. Schwabauer. Visit www.constructionspecifier.com/thermal-efficiency-in-glazed-curtain-wall-systems[12].)
Commonly known as nylon, polyamide is an inert, nontoxic material. Polyamide strips have a 40-year history of successful use in fenestration since their introduction in the late 1970s; an example of a simple thermal break is shown in Figure 6a. Since polyamide can provide the largest separation between framing members (exceeding 77 mm [3 in.]), some of the highest-performing fenestration systems use this type of material.
To reduce heat transfer by convection, polyamide strips can also be made into more complex shapes and used to prevent convection currents in extrusion cavities (Figure 6b). Various types of insulating foam can also be inserted into these cavities to reduce convection (Figure 6c). With conduction and convection mechanisms substantially reduced, some very high-performance systems in Europe now also include low-e coatings on the inside surfaces of the extrusions to reflect heat and reduce radiative heat loss.
To ensure appropriate strength, the polyamide strip material is glass-filled, with the fibers oriented in all three dimensions. As such, these strips have the capability of being used across all types of fenestration, including oversized and blast- and impact-resistant systems. Figure 7 shows an example of polyamide strips in impact-rated patio doors in the Hyatt House, Naples, Florida. With the airport on one side and the marina on the other, laminated IG was used for both impact and sound protection.
From an architectural design perspective, there are also other benefits of using polyamide strips. For example, they allow easy dual finishes (different colors, quality, and type) on the interior and exterior of the window (Figure 8). Further, they facilitate use of different glass packages (with different thicknesses) on a building without changing the look of the fenestration (Figure 9).
To ensure a polyamide strip system meets the required structural performance, regular shear testing should be done on extrusion assemblies as a quality assurance measure during manufacturing. Architectural specifications should also require compliance with AAMA Technical Information Report (TIR) A8, Structural Performance of Composite Thermal Barrier Framing Systems.
| THE MANULIFE BUILDING |
 [17] [17]The Manulife building is a 22,000-m2 (220,000-sf) office tower in downtown Calgary, Alberta, and features a complex, convex, and concave envelope. To meet both the requirements of the design aesthetic and the strict energy performance goals, curved, triple-pane, low-e IGUs with warm-edge spacers were specified. A plastic-hybrid stainless steel warm-edge spacer was chosen by the design team and fabricator because it provided the needed thermal performance, structural strength, and IG durability, yet was flexible enough to form to the concave and convex curvatures required to create the IGUs. The project team included Skidmore Owings Merrill and Contract Glaziers−West. |
The edge of glass
EOG comprises the spacer separating the panes of glass to create the IG cavity, and the attendant sealant materials. The linear conductance across these components (i.e. effective conductivity or Keff) determines the EOG thermal performance.
The EOG linear conductance is not the conductivity of the material from which the spacer is made. This point is illustrated by Figure 10, which compares the effective conductivity of different box spacers (i.e. aluminum, stainless steel, and plastic-hybrid stainless steel) with the bulk material conductivity. The spacer’s profile shape and wall thickness have significant impacts on the effective thermal conductance.
In addition to the conductance of the spacer, edge thermal performance significantly depends on the amount of secondary sealant used (Figure 11a) and on the coverage of the EOG by the frame (i.e. bite), as shown in Figure 11b. Increasing the sealant height from 2 to 5 mm (0.08 to 0.2 in.) can raise the edge’s linear thermal transmittance by more than 30 percent.
For this reason, it is extremely important to ensure any U-factor calculations include the correct sealant height for the project and comparisons between spacers and/or different edge-seal designs are made with the equivalent sealant heights. In commercial IGUs, a standard sealant height is typically about 6 mm (0.25 in.) to provide appropriate durability and structural performance. (It is often higher for large, structurally glazed units needing to withstand higher wind loads.)
The window’s U-factor can also be reduced somewhat by burying the edge seal deeper into the frame—the greater the edge bite, the better the overall performance. This can be a strategy when small improvements in performance are needed.
Spacer options and impact on whole-window performance
Spacers must perform many diverse functions in an IGU to effectively support the system’s longevity and thermal performance. One of these involves carrying desiccant, which absorbs moisture vapor as it enters the cavity through the edge seal.
The seals of an IGU are not hermetic since there is a finite water vapor transmission rate through them. Desiccant is used in the spacer to capture this moisture vapor and keep the cavity dry over its lifetime. An IGU fails when the desiccant capacity is fully used and additional moisture vapor can no longer be absorbed. This additional vapor then appears as condensation inside the cavity and/or corrodes the low-e coatings (if present). The goal of IGU design and fabrication is to minimize moisture vapor transmission rate.
Other functions an IGU must perform include:
- offering a gas barrier to minimize loss of argon
(or other inert gas) from the cavity; - accommodating stresses induced by thermal expansion and pressure changes in the sealed cavity;
- creating an insulating barrier that reduces the conduction of heat, lowering the unit’s U-factor
and reducing condensation at the edge; and - meeting structural and rigidity requirements
(e.g. installation into a pressure-plate curtain wall or a structural glazing application).
When specifying a spacer, it is important to keep in mind aspects related to durability and suitability for the glazing application, as well as thermal performance.
Rigid box spacers are the most common kind of spacer used in commercial glazing in the United States. As the name suggests, they are shaped like a box (see the spacer depicted in the edge seal in Figure 11) and their hollow interiors are used to carry desiccant. In the box spacer category, different material types—aluminum, stainless steel, and plastic-hybrid stainless steel—have a long track record of durability performance in insulating glass. This is in large part due to their rigidity, desiccant-holding capacity, water and gas barrier properties, and excellent sealant adhesion to metal surfaces.
Foam spacers, which contain an integrated desiccant matrix, are now also being promoted as an option for warm-edge in commercial glazing, as are 100 percent plastic box spacers. The backs of these spacers are wrapped with a thin, metalized plastic foil to act as a gas and moisture barrier.
 [19]
[19]Figure 12 demonstrates the overall U-factor and condensation resistance (using CR value) of a thermally broken window with dual-pane low-e glazing as a function of spacer type (with the same sealant height and frame bite). There are two key takeaways from this data:
- Although the U.S. market often thinks of the stainless steel box spacer as a ‘warm-edge’ spacer, the data shows performance is closer to that of aluminum than it is to the higher thermally performing warm-edge options of plastic-hybrid stainless steel and foam.
- Despite the thermal transmittance of a foam spacer being lower than that of a plastic-hybrid stainless steel spacer, there is no meaningful difference in overall window performance when appropriate amounts of sealant are included in the edge seal and it is integrated into the frame with the same edge bite. The CR values and U-factors for the example window are the same whether foam or plastic-hybrid stainless steel is used.
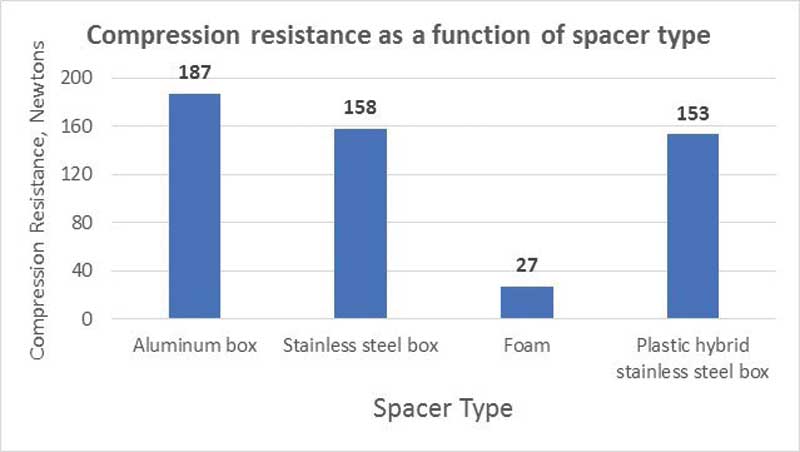 [20]
[20]The addition of a true warm-edge spacer—such as a plastic-hybrid stainless steel—to a window system generally provides a reliable reduction in overall U-factor of about 0.02 to 0.03 Btu/F•hr•sf. This is approximately the same impact as replacing air with argon in the cavity and is a cost-effective, reliable, alternative strategy for achieving the desired U-factor performance. Other considerations relative to the choice of spacer include influence on IG durability, ultraviolet (UV) stability, and structural performance.
The compression resistance of various spacer types is shown in Figure 13 and illustrates stainless steel and plastic-hybrid stainless steel box spacers have similar performance in this area. As expected, foam spacers have significantly lower compression resistance. For nonmetallic spacers, or metal spacers with colored coatings, UV resistance is important. This author recommends specification of compliance with ASTM G154, Standard Practice
for Operating Fluorescent Ultraviolet (UV) Lamp Apparatus for Exposure of Nonmetallic Materials.
From an IGU durability perspective, sealant adhesion is critical, and meeting ASTM E2190, Standard Specification for Insulating Glass Unit Performance and Evaluation, is suggested. Since durability is as much a function of fabrication as it is IGU design, it is highly recommended to specify a requirement for IGU certification through a program that requires regular factory audits and regular testing of units made on the fabricator’s production line while being witnessed by an auditor. The Insulating Glass Certification Council/Insulating Glass Manufacturers Alliance (IGCC/IGMA) program meets this standard.
Conclusion
Since U-factor and condensation resistance are highly driven by the frame and EOG performance, it is important to focus on the perimeter first, and then the center of glass. It is vital not to confuse the easily obtained COG performance with the harder-to-calculate U-factor performance of the whole window. There is often a large disparity between the two, and interchanging them during the specification or modeling process can lead to significant issues with the as-built design.
As this article demonstrates, polyamide strips are a proven, flexible method to create high-performance frames. A warm-edge spacer delivers a reliable 0.02 to 0.03-Btu/F•hr•sf reduction in U-factor—one must consider durability when selecting spacers as thermal performance is only as good as the longevity of the unit. Stainless steel spacers with standard commercial sealant heights do not deliver significantly improved warm-edge performance over aluminum.
Helen Sanders, PhD, is responsible for strategic business development at Technoform North America. She has 23 years of experience in the glass industry, focusing on coatings and insulating glass technology and manufacturing. Sanders has a doctorate in surface science from the University of Cambridge, England. She is the president of the Façade Tectonics Institute and is a director of the Insulating Glass Manufacturers Alliance (IGMA). Sanders can be reached at hsanders@technoform.us[21].
- [Image]: https://www.constructionspecifier.com/wp-content/uploads/2017/11/Figure-14-Manulife-300dpi.jpg
- [Image]: https://www.constructionspecifier.com/wp-content/uploads/2017/11/Figure-1-Schematic-section-of-the-window-edge-300dpi.jpg
- EnergyPlus: http://energyplus.net
- www.ashrae.org/education-certification/certification/bemp-building-energy-modeling-professional-certification: http://www.ashrae.org/education-certification/certification/bemp-building-energy-modeling-professional-certification
- [Image]: https://www.constructionspecifier.com/wp-content/uploads/2017/11/figure2edit.jpg
- [Image]: https://www.constructionspecifier.com/wp-content/uploads/2017/11/Figure-2-U-factor-variation-300dpi.jpg
- www.aamanet.org/upload/userguide.pdf: http://www.aamanet.org/upload/userguide.pdf
- www.greenbuildingadvisor.com/blogs/dept/musings/rating-windows-condensation-resistance: http://www.greenbuildingadvisor.com/blogs/dept/musings/rating-windows-condensation-resistance
- [Image]: https://www.constructionspecifier.com/wp-content/uploads/2017/11/Figure-13-BullittCtr_Benschneider_B.jpg
- [Image]: https://www.constructionspecifier.com/wp-content/uploads/2017/11/Figure-3-condensation-resistance-rev-300dpi.jpg
- CRF: http://aamanet.org/pages/crf-tool
- www.constructionspecifier.com/thermal-efficiency-in-glazed-curtain-wall-systems: http://www.constructionspecifier.com/thermal-efficiency-in-glazed-curtain-wall-systems
- [Image]: https://www.constructionspecifier.com/wp-content/uploads/2017/11/Figure-4-conduction-convection-etc-at-frame-and-edge-300dpi.jpg
- [Image]: https://www.constructionspecifier.com/wp-content/uploads/2017/11/Figure-5a-HR.jpg
- [Image]: https://www.constructionspecifier.com/wp-content/uploads/2017/11/Figure-5b-HR.jpg
- [Image]: https://www.constructionspecifier.com/wp-content/uploads/2017/11/Figure-5c-HR.jpg
- [Image]: https://www.constructionspecifier.com/wp-content/uploads/2017/11/Figure-14-Manulife-300dpi-1.jpg
- [Image]: https://www.constructionspecifier.com/wp-content/uploads/2017/11/fig10.jpg
- [Image]: https://www.constructionspecifier.com/wp-content/uploads/2017/11/FIG12.jpg
- [Image]: https://www.constructionspecifier.com/wp-content/uploads/2017/11/Figure-12-compression-resistance-N-300dpi.jpg
- hsanders@technoform.us: mailto:hsanders@technoform.us
Source URL: https://www.constructionspecifier.com/effectively-specifying-fenestration-managing-thermal-structural-durability-performance/
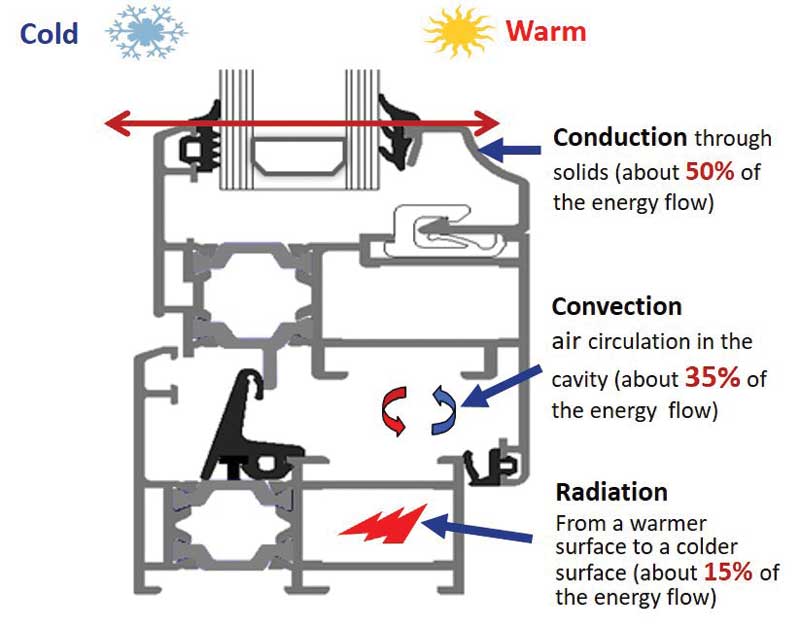 [13]
[13]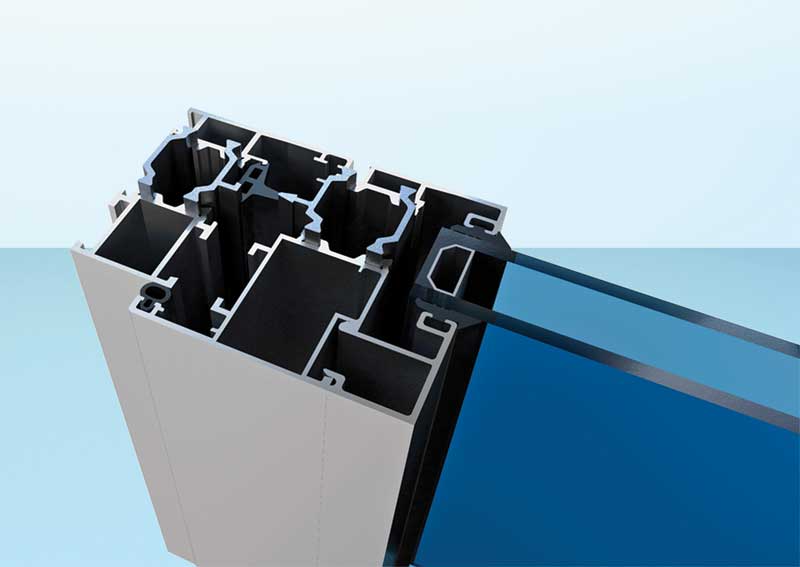 [14]
[14]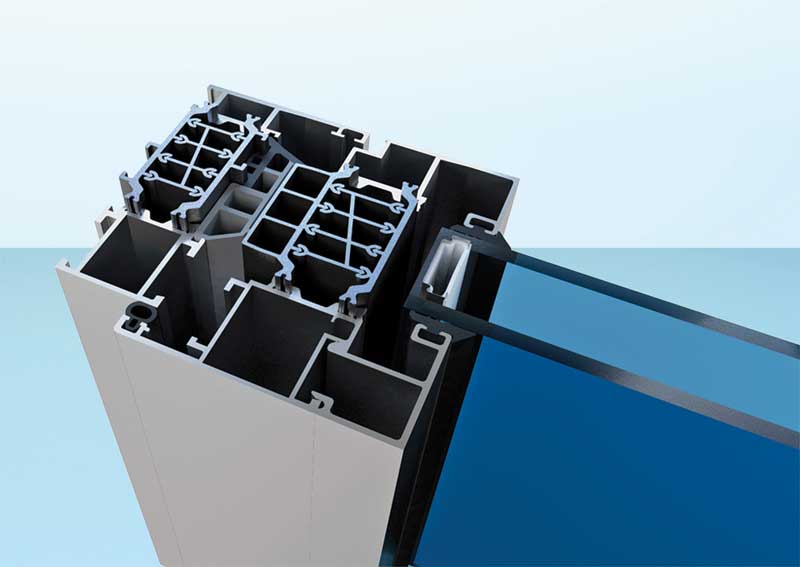 [15]
[15]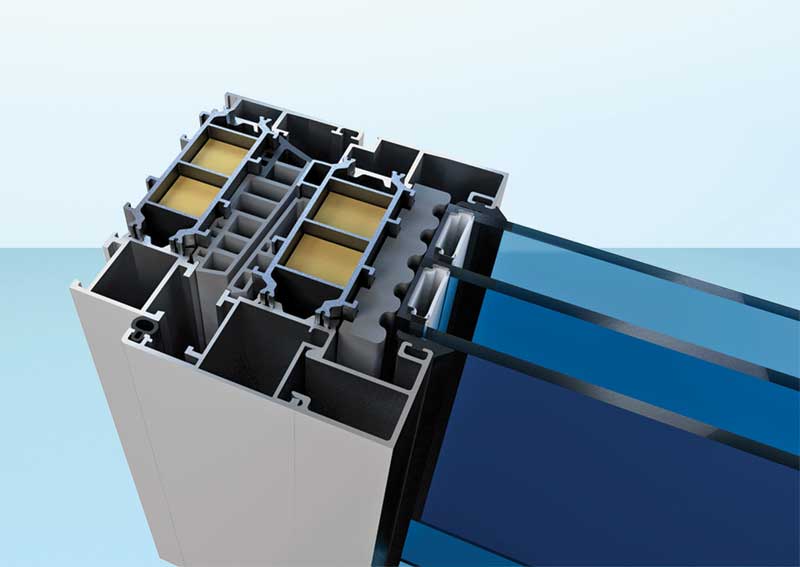 [16]
[16]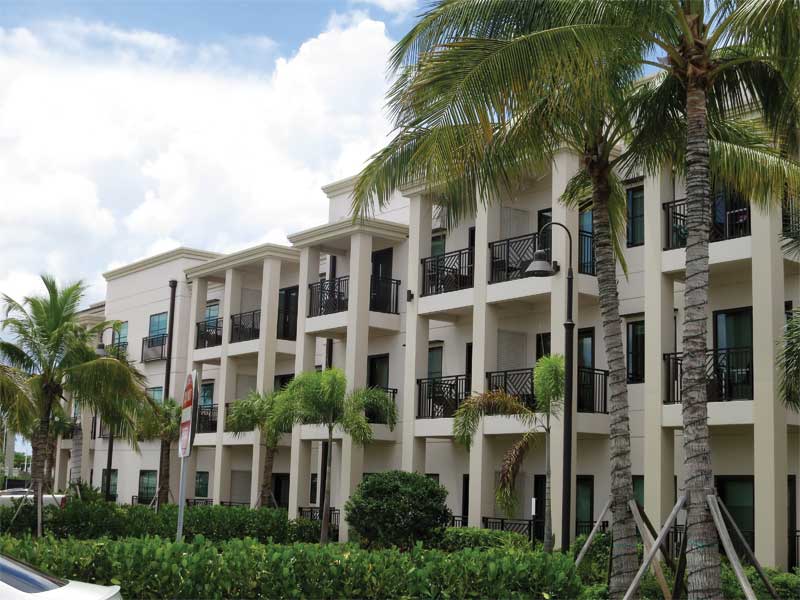
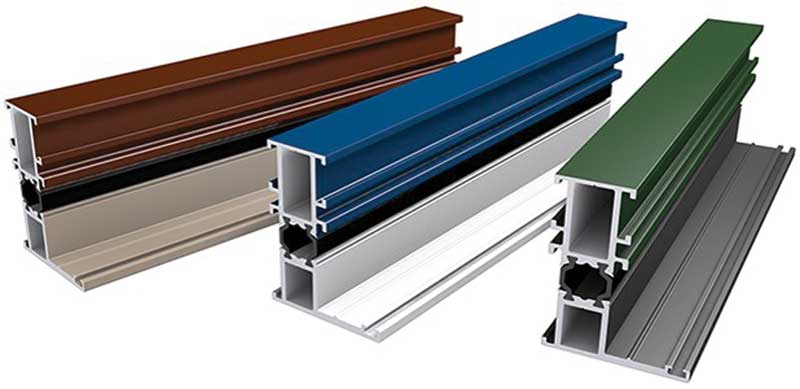
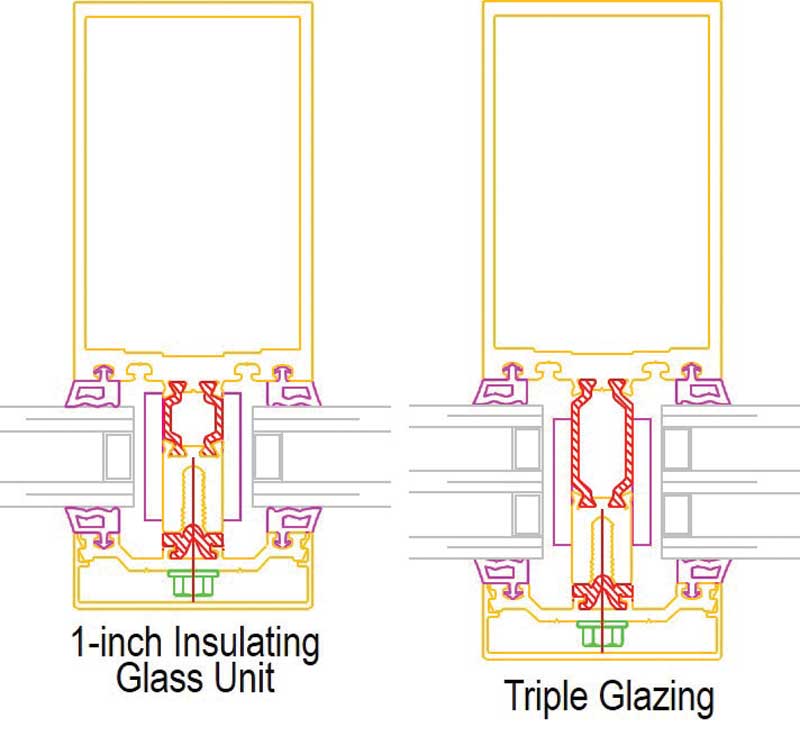

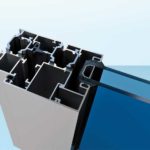
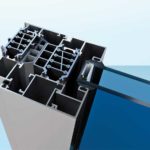
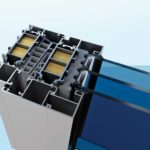

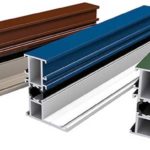
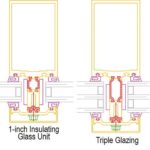
 [18]
[18]
