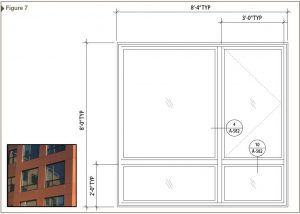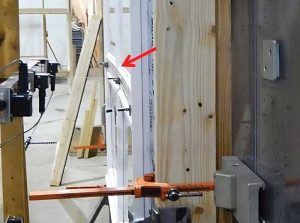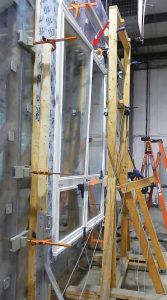
This project shows the importance of weighing the pros and cons of fenestration decisions. Including an earlier mockup testing phase, investing in improving the rough opening tolerance issues, or investing in the additional up-front cost of installing a curtain wall may have helped avoid this situation by eliminating the problematic sub-framing. However, budgetary and schedule constraints often preclude these approaches. In such cases, communicating these risks and putting additional effort into the shop drawing phase are key to avoiding installation issues.
Case study: Structural failure
One of the author’s projects involved a mixed-use residential wood-framed building targeting a PG-50 rating for its punched vinyl windows in 2.4 x 2.6 m (8 x 8.5 ft) wood framed openings (Figure 7). On this project, the author provided peer review building envelope consulting services to the architect, as well as field testing services to the owner.
The contract documents only required that each window carry a PG-50 rating and AAMA certification, but did not include performance requirements for the sub-framing. The contract documents required field testing though and included details for a flange window system with perimeter flashings, including a membrane-wrapped rated sill pan with upturned legs. A window manufacturer claimed during bidding they could meet all specification and detailing requirements.

During the submittal phase, the window manufacturer submitted test reports for a double hung window with a fixed transom configuration, which did not exist on the project. Instead, most of the configurations in the design required four-way mulled fixed lites and casements (Figure 6, page 5). The window manufacturer could not produce any performance test reports for a four-way mulled configuration of the size necessary on the project, so the project team pursued lab performance testing for the product as per the specified project air, water, and structural loading.
During testing, excessive deflections of approximately 25 mm (1 in.) elastic and 13 mm (0.5 in.) inelastic permanent set occurred during the uniform structural load tests (Figure 8, left). During structural testing, the excessive deflections caused the casement sash to disengage from the perimeter frame and damage operating hardware (Figure 8).
Following testing, the manufacturer disassembled the windows and found the reinforcement welds were fractured at the four-way mull joint. They also observed excess grinding of the welds occurred to fit the reinforcing within the mull joint. After further testing, the window achieved the minimum requirements; however, excessive deflections continued to allow gaskets and window joints to open up under loading, resulting in water leakage.

The above issues presented a major weak point in the system. Luckily, the observed issues occurred in the lab well ahead of window fabrication for
the project and the manufacturer was able to implement additional QC measures during fabrication of the mull joints, limiting schedule delays and added cost.
Conclusion
Understanding the effect mulled systems and their sub-framing can have on air, water, and structural performance is an important skill for a successful project. The complexities of fenestration design are plentiful, however, having a standardized method of identifying, specifying, and reviewing these products from design through construction gives architects a powerful tool for tailoring their design to meet the project’s needs and avert costly delays and changes during construction.
Throughout a project, it is critical to understand the pros and cons of mulled fenestration and know when to implement strategies such as avoidance, AAMA 450 performance specifications, or accommodation as a means of addressing these complex fenestration systems.
Notes
1 See the North American Fenestration Standard, AAMA/WDMA/CSA 101/I.S. 2/A440-17 (FGIA, WDMA, and CSA Group, 2017).
2 Learn more at Performance Rating Method for Mulled Combination Assemblies, Composite Units, and Other Mulled Fenestration Systems, AAMA 450-20 (Schaumburg, IL: Fenestration and Glazing Industry Alliance, 2020).
3 Read the article, “Window Walls: Blurring the Lines Between Glazing Products.” The Construction Specifier, May 2017.
4 See note 1.
5 See the article, “Window Receptor Frames: What You Need to Know.” RCI (IIBEC), 2007.
6 Read more about window receptor frames, “Window Receptor Frames in 2018: More than Just Accessories.” RCI (IIBEC), 2018.




 Christopher Grey, PE, is an associate principal with Simpson Gumpertz & Heger in the Boston, Massachusetts area. He is experienced
Christopher Grey, PE, is an associate principal with Simpson Gumpertz & Heger in the Boston, Massachusetts area. He is experienced 
