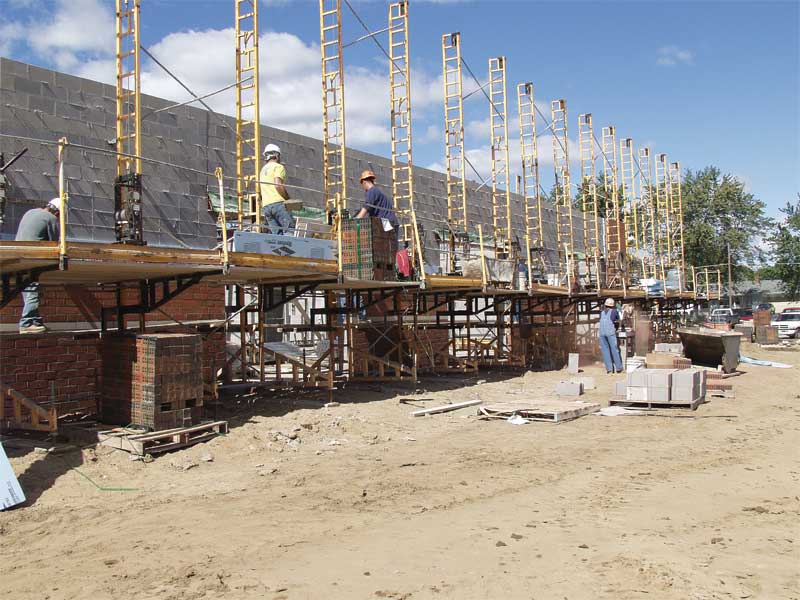
Rainscreen pressure-equalized cavity walls
In his 1962 paper, “Curtain Walls,” Øivind Birkeland of the Norwegian Building Research Institute wrote:
The only practical solution to the problem of rain penetration is to design the exterior rainproof finishing so open that no super-pressure can be created over the joints or seams of the finishing. This effect is achieved by providing an air space behind the exterior finishing, but with connection to the outside air. The surges of air pressure created by the gusts of wind will then be equalized on both sides of the finishing.
(Read the full report here.)
In 1963, following up on Birkeland’s assertions, the Canadian National Research Council’s (NRC’s) Division of Building Research issued Canadian Building Digest (CBD) 40, “Rain Penetration and Its Control.” Thus began the scientific engineering and design of pressure-equalized rainscreen walls.
The premise of pressure-equalized cavity design is: most of the moisture getting into the cavity is carried there by air movement (convection) propelled by wind pressure entering the cavity through leaky mortar joints on the windward side. The pressure in the windward cavity escapes into the building through breaches in the CMU backup and escapes around corners of the building to other areas of the cavity on the leeward sides. This depressurization allows a continuous movement of moisture-laden air to circulate throughout the cavity and into the building.
The pressure-equalized system works by allowing wind gusts to enter the cavity through openings at the bottom of the brick veneer. However, it is stopped from flowing into the building and leeward walls by an effective air barrier and moisture retarder, as well as battens compartmentalizing the cavity. This system causes the cavity to pressurize, equalizing with the wind pressure outside. Therefore, moisture-laden air can no longer enter the cavity. (Visit www.gobrick.com/Portals/25/docs/Technical%20Notes/TN27.pdf to read BIA’s Technical Note 27, “Brick Masonry Rainscreen Walls.”) Wind pressure is dynamic, rising and falling in gusts. This helps to keep the cavity dry, because each time the wind pressure drops, the pressurized cavity breathes out, carrying moisture with it.
The pressure-equalizing technique requires:
- open joints to allow wind pressure to enter the cavity;
- a continuous air barrier between the cavity and the building interior; and
- battens to compartmentalize the cavity.
The combined area of the open joints in the bottom of the cavity wall must be calculated based on the size of the cavity. Therefore, it is important to keep the cavity as narrow as practical.
While designing an airtight backup wall to prevent air pressure from escaping into the building, calculating the area of air openings at the bottom of the wall, and sizing the compartments in the cavity is challenging enough for architects, it is also difficult to prepare construction documents anticipating every breach between the cavity and the building. It is more likely many unanticipated breaches in the inner wall would have to be covered by a contingency budget and change orders.




