By Antoine Habellion, P.Eng., M.Eng., M.S., and Steven Gaynor, MBA

New York City recently became the first jurisdiction in the country to reject and rewrite major sections of the International Building Code’s (IBC’s) language around fire protection in exterior facades. Aiming to enhance the fire safety standards in exterior walls, fireblocking is now mandatory behind ventilated cladding, with few exceptions.
The approval of what would be known as the 2022 Construction Codes (New York City Building Code), came into enforcement in late 2022. The building community quickly recognized the seemingly inadvertent, but effective ban on the use of previously accepted ventilated facade assemblies.
Without the use of ventilated facades, designers face the challenge of creating exterior walls that effectively manage water over the building’s lifespan, while providing the thermal performance needed to meet energy requirements, such as those outlined in the New York City Energy Conservation Code (NYCECC) and NYC’s Local Law 97.
Ventilated facades and the high-performance materials utilized in their construction are critical tools in the design and performance of buildings, ensuring they meet the ever-evolving performance needs of exterior wall assemblies.
For decades, buildings have relied on intumescent materials for fire control. These applications range from fireproofing of structural steel, through-penetration firestopping of mechanical and electrical service, perimeter edge sealing of fire doors, to joint and gap sealing to limit fire spread.
These materials have also been used in the exterior cavities of facade assemblies globally for more than two decades. However, they are currently not included in the list of fireblocking materials prescribed in the New York City Building Code.
Intumescent materials, which expand when heated, provide a critical barrier against heat and flame during fire events. These materials have not only proven to be an effective fireblocking solution, but tests have demonstrated they can also outperform traditionally accepted materials.
This article posits intumescent fireblocking is a simple, safe, and effective fireblocking material and right now, it may be the only tested option which can provide the intended protection during a fire event and maintain rainscreen principles continuously throughout the exterior wall covering. Simultaneously, it enables the design of exterior walls which can meet the other stringent performance requirements imposed on today’s buildings.
NYC fireblocking requirements
In November 2021, New York City became the first jurisdiction in the U.S. to pass building code requirements with an expansive mandate for the use of fireblocking in the exterior cavity of ventilated facade assemblies. These are assemblies with an exterior cavity between the thermal control layer and the cladding, also known as rainscreens, and are one of the most common assemblies to include ventilated exterior cavities.

While NYC may have escalated the fireblocking requirements, those familiar with the IBC will know these requirements are not new. All interior spaces are mandated to have some degree of compartmentalization to hinder fire from spreading from one area to another, typically between units, occupancy types, egress routes, etc.
Exterior cavities, the spaces created between the cladding and the backup wall, have had established requirements for several decades. These IBC requirements date back to its inception, as evidenced by section 716.2.6 from the 2000 IBC.
Enforcement of these requirements has varied widely, but most jurisdictions regularly waived these requirements when an assembly complied with NFPA 285, National Fire Protection Association’s Standard Fire Test Method for Evaluation of Fire Propagation Characteristics of Exterior Wall Assemblies Containing Combustible Components.
The 2022 New York City Building Code chose not to adopt this language, and instead added language that explicitly requires fireblocking installed in most ventilated assemblies. This applies to both combustible and noncombustible materials used with combustible water-resistive barriers (WRB).
When is fireblocking required in the exterior cavity for the IBC?
Per the language in IBC 2024 (the current version as of this writing), fireblocking of the exterior cavity is required in ventilated facades when either the cladding or the framing materials are combustible, and the assembly has not been tested to comply with NFPA 285.
Many projects under 12 m (40 ft) will fall into this category. Therefore, those using combustible components would likely face this requirement. When this requirement does apply, designers and suppliers have limited options. The first is to install an assembly tested in accordance with NFPA 285. This is a large test with long lead times. The results of such a test only applies specifically to the materials tested in the same combination and geometry as what was installed on the test. The second option is to add fireblocking, but the available materials accepted for fireblocking are also limited.
The fireblocking materials prescribed in the IBC (see list in Figure 1) are decidedly unsuitable for installation in a ventilated facade. Out of the listed materials that can be used on the exterior, there are none that maintain the critical needs of drainage and ventilation.
The difference in the 2022 New York City Building Code?
Importantly, the industry must first recognize NYC has a history of significant variations from the model codes in the U.S. Until 2008, NYC created and maintained its own, independent, building code. Currently, NYC tends to align with the IBC; assembling a “technical committee” to review and modify previous versions for adoption.
In an attempt to advance fire performance requirements, sections of the building code pertaining to exterior walls and fireblocking requirements were rewritten. These include material combustibility requirements (ASTM E136, Behavior of Materials in a Vertical Tube Furnace at 750°C), classification requirements (ASTM E84, Standard Test Method for Surface Burning Characteristics of Building Materials), propagation requirements (NFPA 285, Standard Fire Test Method for Evaluation of Fire Propagation Characteristics of Exterior Wall Assemblies Containing Combustible Components), and ratings requirements (ASTM E119, Standard Test Methods for Fire Tests of Building Construction and Materials).
Significantly, NYC mandates any assembly which requires both fireblocking and testing according to the NFPA 285 standard now requires the submission of a test report that includes fireblocking.
In practice, this vastly expanded the requirements for fireblocking in rainscreens and other assemblies while requiring an NFPA 285 test to be performed specifically to the NYC requirements. The industry is currently woefully underprepared to comply with such a stringent new requirement.
Art Parker, principal fire protection engineer, RDT&E, estimates less than two percent of existing NFPA 285 test reports can comply with the current NYC language. He speculates testing to demonstrate compliance with the new fireblocking requirements of the 2022 New York City Building Code has started, but it is still in the initial stages. As more projects are being submitted to the NYC Department of Buildings (DOB), the requirements will become clearer and almost every manufacturer will need to consider conducting testing to demonstrate compliance with these new requirements.
“On a parallel path, I expect that the NFPA Fire Test Committee, which is responsible for maintaining and updating NFPA 285, will start to look at what modifications to the standard test set-up and conduct can be incorporated to address the evaluation of exterior wall assemblies containing fireblocking systems and technologies. Sufficient testing data and experience will need to be developed along with consensus among the committee members before we can start to propose changes to the existing testing standard to include fireblocking into test wall assemblies,” said Parker, referring to the NFPA committee he chairs.
The average preparation for such a test can take anywhere from six to 12 months, from the decision to conduct one, to the final report; not including the wait for an opening in the laboratory schedule. Although expensive and time consuming, project specific testing will likely be needed while the industry has time to catch up with these new requirements.
When is fireblocking required in the exterior cavity under the 2022 code?
At first glance, the fireblocking language adopted in the 2022 New York City Building Code might appear subtly different than the IBC. It does maintain the general fireblocking requirements and some of the exceptions of the IBC, but introduces a few wording changes that have monumental impact.
Where NYC fireblocking starts to differ is the elimination of two exceptions listed in the IBC version:
- NYC eliminated the longstanding Exception 2.3 “Other approved noncombustibles”—By striking this section, NYC eliminates a widely used exception for materials qualifying as noncombustible. Materials such as porcelain, glass, fiber cement, glass fiber reinforced concrete (GFRC), and other noncombustibles are now required to be installed over a combustible WRB.
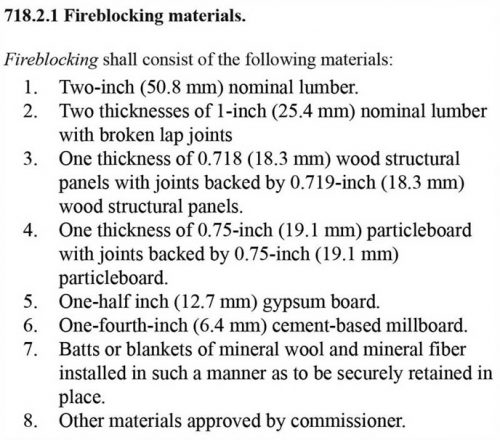
2. NYC chose not to adopt the 2012 exception that affirmed the common practice of accepting a successful NFPA 285 test assembly without the use of fireblocking.These two changes alone encompass majority of the rift between the intent of the 2022 New York City Building Code and the IBC. When compared to just the existing code language, they suggest fireblocking in NYC buildings will be required for most materials, and all locations.
There are a few exceptions specific to certain thicknesses of brick, terracotta, stucco, concrete, aluminum, and steel; this implies fireblocking is required for all combustibles, and those noncombustibles not specifically listed in the exception when used with a combustible WRB.
What materials can be used for fireblocking?
Understanding NYC now requires fireblocking for most rainscreen and cavity assemblies, there is still an open question about the materials to use. Fortunately (and unfortunately), the NYC code generally matches the IBC list (Figures 2).
The last item of the IBC list is “other approved materials,” which has been changed to “Other materials approved by the commissioner” in the NYC code. This is important, as discussions with experts and building officials in NYC have concluded this language is most likely intended to eliminate opportunities for third party listing and approvals to solely satisfy this requirement. This results in any alternative materials being required to rely on the NYC DOB approval process.
Looking at the approved materials list, it quickly becomes clear these listed materials are not all appropriate for the exterior cavity, where the material will be exposed to exterior conditions.
Filtering this list further, one can conceivably narrow it down to mineral wool being the only suitable material for an exterior environment that will conveniently fit between all of the supports and panel geometries. Mineral wool may really be the only constructable option for use as fireblocking in exterior cavities.
Mineral wool as rainscreen fireblocking
For anyone who has installed one of these exterior cladding systems, mineral wool seems to be an easy solution, as it is relatively easy to cut, can be compressed for tight fitting, and will likely last for the life of the building.
Using precisely cut blocks of mineral wool installed at intervals to compartmentalize the wall can create an effective barrier for heat and flames. The compartments created with mineral wool are likely to reduce the spread of flames in the cavity. However, fire is just one consideration when building an exterior wall.
Indeed, the building’s exterior envelope plays a crucial role in protecting its inhabitants from outside environmental conditions. Besides managing water from rain, snow, humidity and condensation, modern buildings also demand control over the movement of air and vapor, sometimes independently. The transfer of heat through the envelope significantly affects the workload of the HVAC system and, thus, the building’s overall carbon footprint.
Designing a high-performance building envelope becomes especially challenging in regions such as the northeastern U.S., which experience freezing winters and hot humid summers, where ventilated cladding assemblies, or rainscreens, have successfully demonstrated that they were effective solutions to address this challenge.
The cavity created by the cladding attachment system serves multiple purposes:
- It allows for the passive removal of liquid water and water vapor.
- It accommodates the use of exterior insulation, which is more thermally effective than insulation placed inside the stud wall cavity. It is a simple way to increase the thermal efficiency of the entire wall, but while maintaining the temperature of the sheathing above the dew point during the heating season, reducing the risk for moisture related issues.
- It reduces the solar heat gain during summer: the cavity allows the heat to dissipate through ventilation as the sun heats the panels. Blocking this cavity could result in heat build-up and subsequent transfer into the building during the warmer months.
The introduction of permanent barriers installed for fireblocking could negate many of these benefits. This is mainly due to the fireblocking design.
To the obvious question of whether mineral wool is appropriate for this application, one of the authors (Antoine Habellion), an expert in thermal performance of the building envelope, and specialized in the use of mineral wool in applications, such as rainscreen systems, states there is no obvious reason to believe a mineral wool product could not stay in place and act as an effective fire barrier in a typical rainscreen system for some time. However, the use of such product, alone and unprotected, to obstruct the cavity between the cladding and the inner layers of the wall could raise concerns regarding the durability of the product and the overall hygrothermal performance of the wall.This is because if the mineral wool is blocking the cavity, it may reduce the air flow within it and therefore slowdown the passive removal of water vapor, potentially resulting in an increase of the risk for moisture related issues, especially with certain cladding type which are more sensitive to moisture. If the cavity is blocked, any water in the cavity may also be forced to drain through the mineral wool, which could act as a filter for dirt, debris, and other contaminants that water is carrying down the cavity. Overtime, the accumulation of organic matters within the wool and the prolonged exposure to wetting and freeze-thaw cycles could promote the development of mold and other fungi, and significantly impact the physical integrity of the mineral wool, potentially jeopardizing its ability to act as an effective fireblocking material.
Reviewing the approved materials list again, obviously mineral wool still seems the only realistic fireblocking option, but there are now other challenges to consider. This makes detailing a critical issue in fireblocking design.
How to ensure proper water management with permanent fireblocking
Installation of a permanent, durable, and resilient fireblocking intended to perform for the life of the building, presents many challenges for rainscreen assemblies. Installation of flashing above the fireblocking appears to be a plausible solution; as flashing is used for interfaces and transitions all over the building.
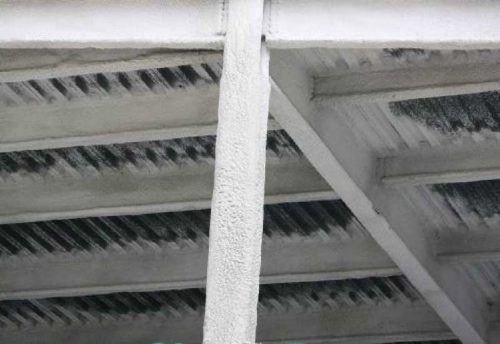
While it is crucial to remember this approach is not ideal as it may pose challenges other than performance requirements and installation, it is useful to explore this as a possible path for achieving compliance. In this case, employ a simple rule: if there is fireblocking, there must also be flashing. Where horizontal fireblocking is required, flashing would exist continuously above the fireblocking. Where there is vertical fireblocking, any horizontal terminations should be flashed to redirect water.
The following key features are necessary for this solution:
- Continuity of flashing—This is vital to ensure moisture is directed out of the system, and not through the fireblocking below.
- Full extension of flashing—It should reach all the way back to the water control layer, through the insulation, and probably to the sheathing.
- Outward extension of flashing—The flashing must reach out to the face of the exterior cladding to allow for redirected water to drain to the exterior.
- Panel joint design—Joints may need to be designed or widened specifically for this purpose.
- Hygrothermally inert panel material—This is crucial to prevent warping and bowing of the panels in direct contact with the fireblocking, potentially leading to cladding failure over time.
When these considerations are taken into account, an effective fireblocking solution that significantly mitigates much of the concern around liquid water can be created.
Putting aside constructability and cost of installation for now, there is another performance issue; the decrease in thermal efficiency of the exterior wall due to the continuous thermal bridge created by the addition of metal flashing.
NYC Local Law 97
New York City’s Local Law 97 represents a shift in focus from the prescriptive requirements of the International Energy Conservation Code (IECC) towards actual energy use of a building. This law holds building owners accountable for excessive energy use, regardless of the cause. Measured performance is the only metric.
Building owners are now getting taxed on their actual carbon use, including energy used by the HVAC systems. One might imagine building owners will be paying more attention to the actual thermal performance of their exterior walls as the checks they have to write continue to increase. As a result, architects and engineers in NYC must consider the impact of every penetration when predicting the actual effective thermal performance of the wall.
Eliot Benor, testing manager of Building Envelope Testing LLC, says he is seeing an uptick in interest for building owners of new and existing buildings to determine exactly what exterior wall insulation performance actually is.
“This isn’t even just about getting the best designed walls; owners are contacting us to figure out exactly what the thermal performance is of the wall once it is built. We go to jobsites and existing buildings and provide an assessment of the ‘as built’ condition using specialized equipment. Owners want to know if they are in for a surprise, and most often, not a good one,” says Benor.
He also points out a critical component to this new law: there is an unknown when it comes to performance, even with good design.
Based on these considerations and using a PC-program designed to perform three-dimensional steady-state heat conduction modeling, Habellion completed a thermal analysis of a typical opaque wall section, with and without the flashing that would accompany a permanent mineral wool fireblocking, to assess the impact on the effective thermal performance of the assembly of a continuous metal flashing at each floor.
With this basic example, which included an R-17 (ft2.F.hr)/BTU exterior mineral wool insulation, a 152 x 203 mm (6 x 8 in.) continuous mineral wool fireblocking at every floor, every 3 m (10 ft), and a 16-gauge flashing angle, he found the added flashing would result in a degradation of about 10 percent of the overall thermal performance of the wall if the flashing is made of stainless-steel, and of about 16 percent if the flashing is made of galvanized steel.
In this example, it was calculated that in order to match the thermal performance of the wall without the flashing, the insulation thickness installed in the clear field of the wall needed to be increased by 12.7 mm (0.5 in.) if the flashing is made of stainless-steel, and by 25.4 mm (1 in.) if the flashing is made of galvanized steel.
There is a cost to the material and installation of extra inches of insulation, but anyone who has worked in NYC construction knows fractions of inches around lot lines and floor space requirements can force a redesign of the entire wall system.
The addition of these constraints emphasizes a need for thoughtful, comprehensive design solutions that consider not only fire safety, but also energy efficiency and sustainability. Achieving a balance between these sometimes conflicting requirements is a challenge architects, engineers, and building designers must rise to meet.
Bringing it all together
The DOB is currently reviewing (or at least spot checking) section details for buildings, flagging thermal bridges, and then requiring performance testing for compliance before issuing work permits.
If designers and engineers are mandated to ensure their buildings do not exceed a specific energy usage target, as seen in NYC and potentially other jurisdictions adopting similar legislation, then any prescriptive code compliance becomes ineffective. The traditional rules allowing designers and engineers to disregard specific reductions caused by peripheral components are no longer relevant. What matters now is the building’s actual performance during operation.
The NYC government will be monitoring these buildings and issuing fines to those owners whose properties fail to meet the standard, regardless of the reasons behind the failure.
The major conflict between fireblocking requirements in exterior cavities and energy code requirements should now be evident. Designers must consider the impact of the actual performance of a wall system on a building’s energy usage. This consideration includes:
- Continuous thermal bridging at every floor line, opening, and between different types of occupancy.
- A likely decrease in the expected thermal insulation value due to the cycles of wetting and contamination that lead to slower drying of exterior insulation.
- The possible decreased rate of drying from the reduced efficiency of the cavity to evacuate liquid water and vapor from wetted materials.
No designer will want to risk the financial and commercial repercussions that come with failing to meet these performance targets due to unforeseen decreases in energy performance associated with incorporating fireblocking into a ventilated facade assembly.
This situation leaves designers and engineers with a limited range of materials and methods to address non-fire performance requirements. If NYC is committed to upholding and enforcing the fireblocking requirements in their 2022 New York City Building Code, alternative approaches must be considered.
Fire protection systems: Active versus passive
Luckily, there are alternative approaches to allow designers to keep using the proven advantages of ventilated rainscreen assemblies with exterior insulation and continuous, open, exterior cavities to allow for effective drainage of liquid water and ventilation for drying and evacuation of water vapor.
The definitions of active and passive fire protection systems are well-defined within the fire protection community. These definitions may not be intuitive, especially when discussing materials that change form during a fire, as part of their protection attributes.
Active fire protection systems need a person, trigger, or sensor to “turn it on.” Examples are fire suppression systems such as sprinklers or magnetic release of fire doors along egress routes.
Passive fire protection systems do not require intervention to protect or activate. Examples of these are static systems, such as firestopping sealants sealing compartments around a conduit, or dynamic systems such as intumescent coatings around structural steel that change form and expands during a fire event to protect the steel from dangerous temperatures.
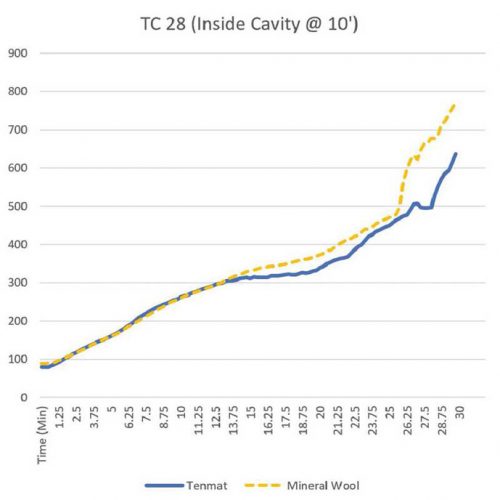
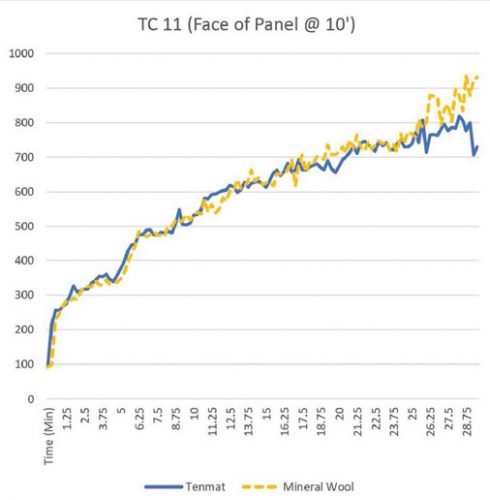
These systems also exist for the exterior cavity; in fact, passive, dynamic fire protection systems are also widely used for compartmentalization of these cavities.
Intumescent products expand and change form in the presence of heat, from a fire for instance, a property that makes them exceptionally effective and efficient as a fire protection system. Within the industry, they are most commonly recognized as the coatings used to protect steel beams and supports (Figure 3, page 42).
In a fire event, the intumescent coating can expand up to 50 times its original thickness. This creates a protective outer layer which insulates the steel after activation, and greatly reduces the transfer of potentially dangerous heat to that steel.
Intumescent fireblocking
Intumescent products have been utilized to contain fire and compartmentalize units within buildings for almost 50 years. For this reason, the requirements for interior fireblocking and firestopping are well-established and have demonstrated efficacy in slowing the progression of fires throughout a building.
How are intumescents used in exterior cavities?
The intumescent materials used within the exterior cavity of rainscreen facades differ significantly from intumescent coatings used for steel in that, they must be capable of spanning and sealing across much larger “air gaps” of typically 24.5 to 50.2 mm (1 to 2 in.).
Rigid intumescent strips typically utilize expandable graphite which offers greater expansion capabilities, enabling the strip to expand unidirectionally across the air gap and form a resilient flame and heat resisting seal to prevent the fire spread.
Intumescent material is installed in the same locations and compartment sizes as required by other fireblocking materials. Depending on the required cavity depth and adjacent materials,
the intumescent material may be installed on a noncombustible carrier or as a standalone material. The method will depend on the application and intent of performance.
Testing has shown intumescent products perform similarly or better than traditional fireblocking materials when used in the same locations, geometry, and thicknesses as materials impeding rainscreen, drainage, and ventilation performance.
These materials are also installed in very similar ways, using fasteners to attach the assembly to the backup-wall. In this way, no maintenance is required. Intumescents can remain in place, ready to perform for the life of a building. They are designed to withstand the exposure to the element expected with this application.
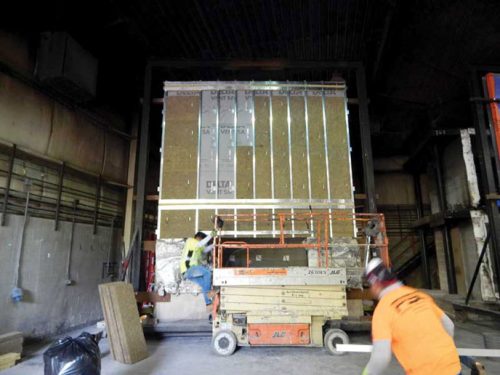
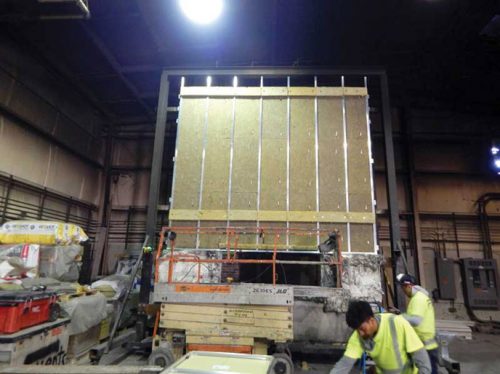
Intumescent performance
The acceptance of any fire safety product must start with the performance of that product in a fire event. Intumescent materials have been demonstrated to meet, and in some instances, exceed the performance expectations of approved fireblocking materials.
Intumescent materials have been used in rainscreens for a long time, all over the world. Many manufacturers have used intumescent fireblocking in successful NFPA 285 testing. Intumescents have been successfully used in testing with cladding materials such as aluminum composite panels (ACM), high-pressure laminates (HPL), and others, where ventilation cavities and open joint systems are critical to overall performance and durability of the assembly.
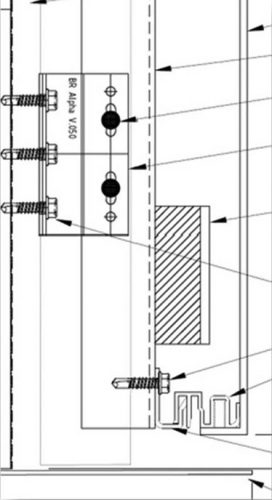
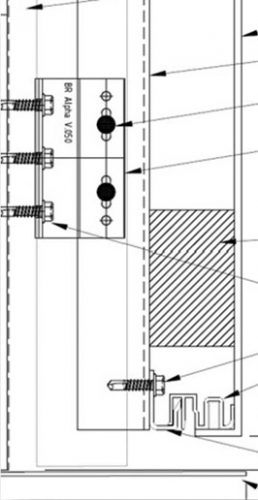
Tests have shown the performance of intumescent fireblocking matches those materials listed in the building code. As an example, the data in Figure 4a and 4b (page 44) displays heat curves from two comparison NFPA 285 screening tests. They use the same assembly components and geometry, but with the key difference that one uses mineral wool fireblocking, and the other intumescent fireblocking.
The data shows the heat curves at critical locations in the NFPA 285 test assembly. This is the 3 m (10 ft) mark, above the window. The first graph shows the heat inside the cavity, and the second graph shows the heat outside the system, on the face of the panels.
For these two test walls, the cladding was an ACM panel, the substructure was constructed of a typical aluminum clip and rail system, WRB was a popular fully-adhered sheet membrane, and of continuous mineral wool insulation.
The fireblocking location and layout were exactly the same on both tests: around the window, horizontally 813 mm (32 in.) above the window, and horizontally 3,607 mm (142 in.) above the window (Figure 5 and 6, page 45). The layout was designed to address the requirements of the new NYC 2022 New York City Building Code. The difference was the material assembly of the fireblocking.
Test one: Intumescent
Test one used ventilated cavity fire barriers (intumescent strips) as the fireblocking material. The material was used in the same locations and widths as the mineral wool in test two. The fireblocking was placed within 38 mm (1.5 in.) of the back of the ACM panel leaving approximately that much airspace for ventilation and drainage prior to a fire event.
Test two: Mineral wool
Test two used 4.5 lb/ft² mineral wool as the fireblocking material. This material is under the “fireblocking materials” list in 718.2.1. It was designed to completely close off the cavity remaining from the back of the ACM panel to the face of the (mineral wool) insulation layer. During installation, the mineral wool was cut and sliced to tightly fit around the cladding attachment system.
As mentioned previously, the temperature results for the thermal couples placed inside and outside the cavity at 3 m (10 ft) above the window are strikingly similar. The intumescent maintained slightly lower peak and average temperatures, which was consistent with an additional full-scale test also performed with the identical assembly.
These side-by-side test comparisons (Figure 7a and 7b) are similar to other large scale tests performed with intumescent fireblocking and other exterior cladding assemblies.
Conclusion
Many jurisdictions in the U.S. are looking closely at the fire performance requirements of exterior wall covering assemblies. The model codes, and most jurisdictions contain restrictive guidelines for fire performance that, when properly followed, have impressive safety records.
There exists fireblocking requirements for some applications in model codes and local jurisdictions that require the compartmentalization of the cavity created in the exterior wall covering.
Where applicable, these requirements often conflict with proper water, air, and thermal control, and sometimes with other building code requirements as well, forcing architects and engineers to redesign the wall, often with lower performance, less desirable materials, and assemblies.
Using a fireblocking that will remain open during normal operation, but seal the cavity when a fire event occurs seems currently the only practical way to address both the fire concerns and the most advanced building practices using high-performance materials and assemblies, such as rainscreens.
Intumescent products have a proven performance in these applications with a long history around the world. In the U.S., some product manufacturers have tested intumescent materials as an exterior wall covering fireblocking option since the mid 2000s.
The results displayed in this article indicate intumescent fireblocking could produce a similar or better performance, with the same fireblocking layout and dimensions as traditional fireblocking materials, while maintaining crucial healthy building practices associated with water and air control, ventilation, and thermal performance during normal operation. Jurisdictions in the U.S. have been slow to accept these solutions, but increased fire performance requirements are going to require the American construction community to find new ways to satisfy competing demands.
References
- Murariu, M., Laoutid, F., Dubois, Ph., Fontaine, G., Bourbigot, S., Devaux, E., Campagne, C., Ferreira, M., & Solarski, S. (2014). Pathways to Biodegradable Flame Retardant Polymer (Nano) Composites. In C. D. Papaspyrides & P. Kiliaris (Eds.), Polymer Green Flame Retardants (pages 709-779). Elsevier.
- Offshore-technology.com. (2009). Puttng Energy into Coatings. Retrieved May 4, 2023, from www.offshore-technology.com/features/feature68802.
- ASHRAE (2022). Standard 90.1, Energy Standard for Buildings Except Low-Rise Residential Buildings.
- ASTM E 136, Standard Test Method for Assessing Combustibility of Materials. ASTM International.
- City of New York. (2022). NYC Construction Code: 2022 Edition. New York Department of Buildings.
- International Code Council (ICC) (2021). International Building Code (IBC): 2021 Edition.
- International Code Council (ICC) (2021). International Energy Conservation Code (IECC).
- National Fire Protection Association (NFPA) (2023). NFPA 285, Standard Fire Test Method for Evaluation of Fire Propagation Characteristics of Exterior Non-Load-Bearing Wall Assemblies Containing Combustible Components.
- Straube, J. (2012). High Performance Enclosures. Building Science Press.
- The AIA Handbook of Architectural Practice (15th ed.). The American Institute of Architects (AIA).
- Tenmat, Inc. FF102.50 Data Sheet. Retrieved from www.tenmat.com/wp-content/uploads/FF102-50-datasheet-v1-22.3.pdf.
- New York City Council. (2019). Local Law 97 of the City of New York. Retrieved from www.nyc.gov/assets/buildings/l ocal_laws/ll97of2019.pdf.
- Tacitus. (c. 109 AD). Annals.
- Beard, M. (2015). SPQR: A History of Ancient Rome. Profile Books.
- Stambaugh, J. E. (1988). The Ancient Roman City. Johns Hopkins University Press.
- Tacitus, C. (1939). The Annals of Tacitus, book XV, Section 43. Methuen & Co. Ltd.
Author
Antoine Habellion, P.Eng., serves as the technical director of ROCKWOOL North America, overseeing the building science, sustainability and technical services departments. With more than a decade of experience designing residential and commercial building enclosures, he specializes in analyzing the thermal, hygrothermal, fire, and acoustic performance of building assemblies.
Steven Gaynor is a principal consultant at Pivoth Corp. He serves as vice-chairperson on the board of directors at the Rainscreen Association in North America (RAiNA), voting member on the ASTM E06, Performance of Buildings, member on NYC’s technical committee for building code changes, and strategic advisor for Acelab.






