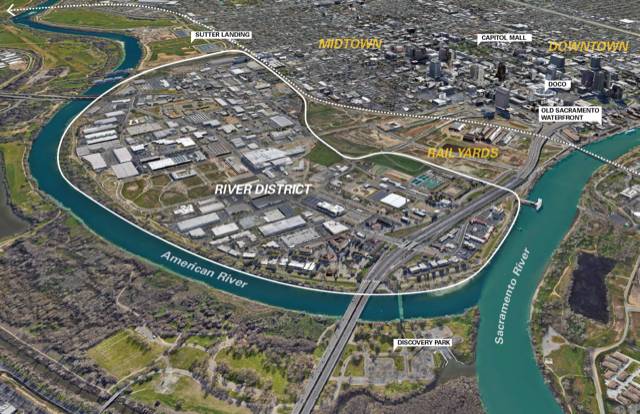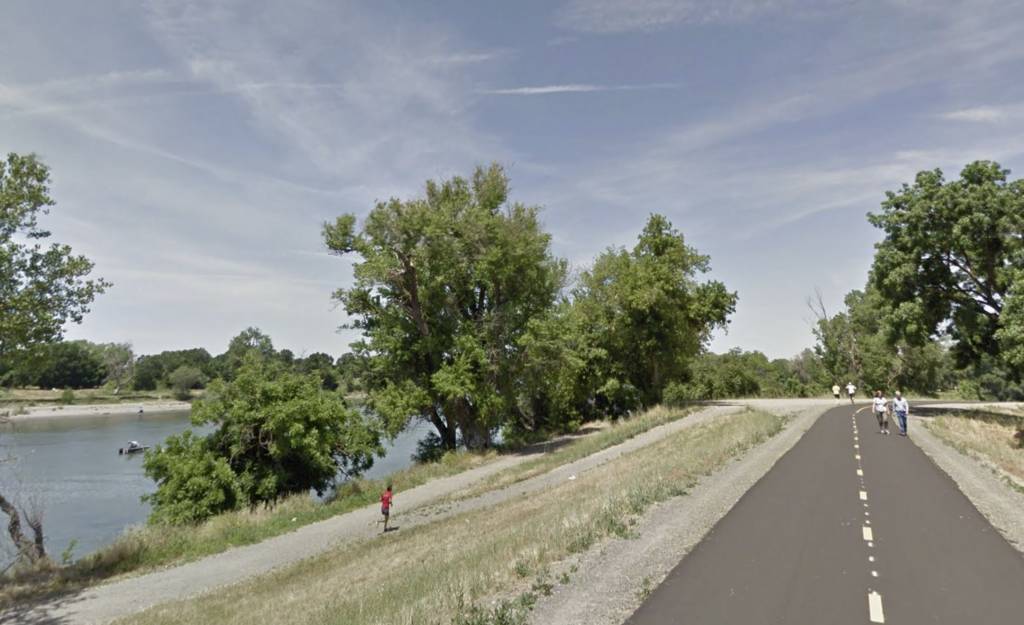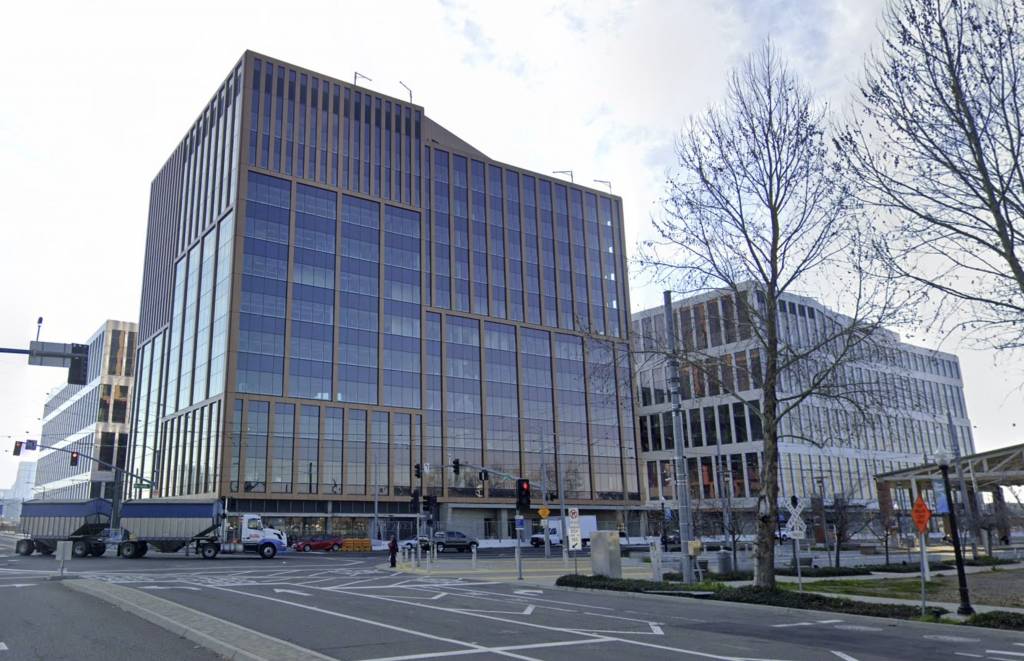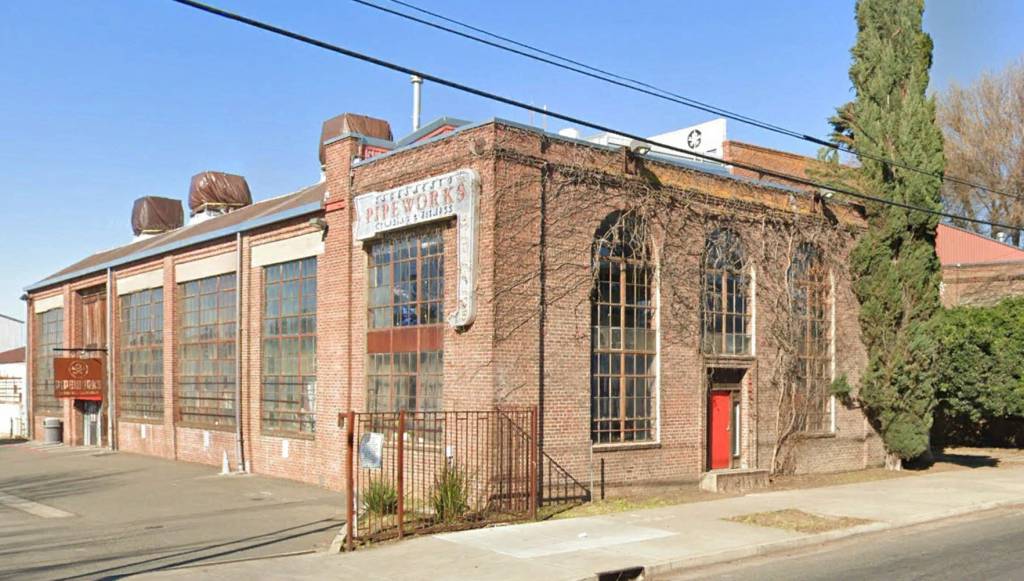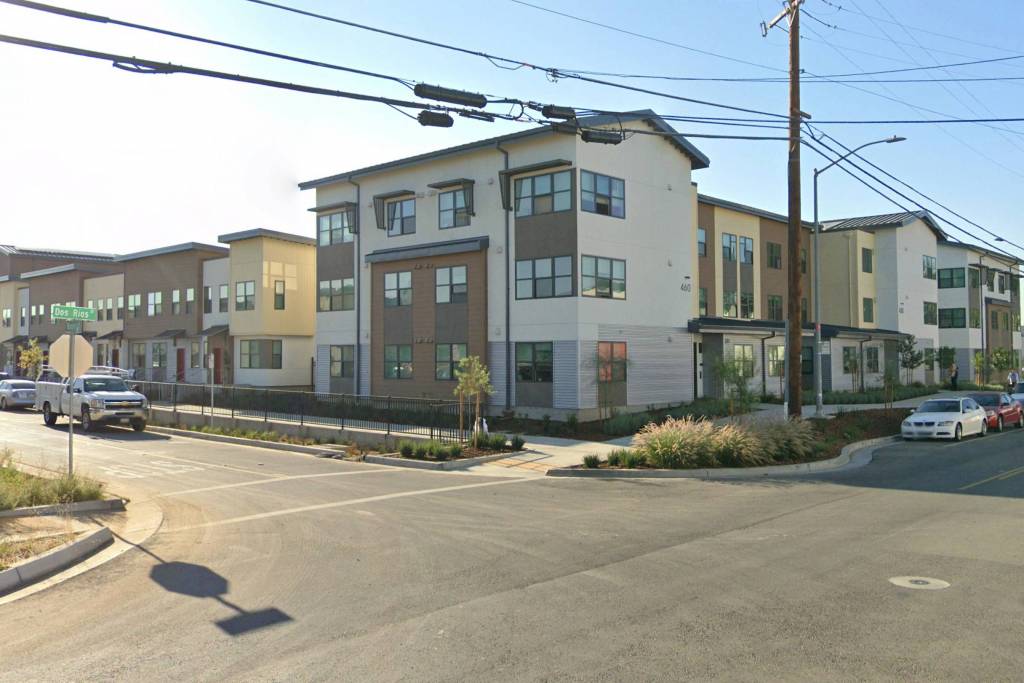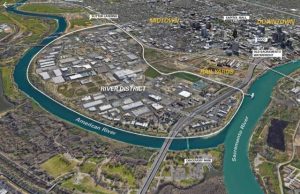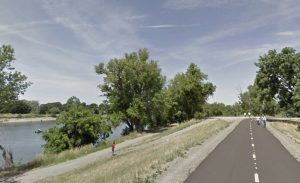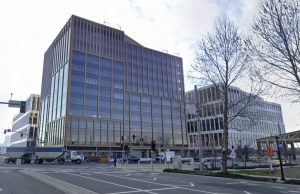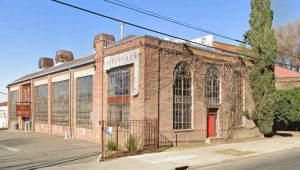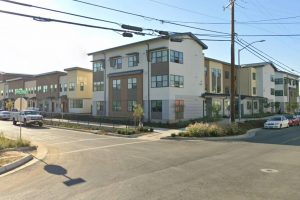Firms to deliver cohesive vision for Sacramento’s River District redevelopment
by arslan_ahmed | June 6, 2023 10:29 am
The architectural firm, Cooper Robertson, will work in consultation with the landscape architect, Atlas Lab Inc., to produce a comprehensive vision for an area spanning 324 ha (800 acres) in the River District in Sacramento, California.
The primarily industrialized district, located next to downtown Sacramento, has some commercial, transportation, and residential establishments spilling over from downtown and other adjacent central city neighborhoods. One of them is an office development worth more than a 92,903 m2 (1 million sf), a residential development by the name of Township 9, and a new highway interchange being constructed for Interstate 5 (I-5). This led the River District’s Property and Business Improvement District (PBID), who represent the property owners of the area, to reach out to the firms to present a vision for the future of the development in the district.
In presenting the vision, the firms will consider the following goals and objectives:
- How can the district transition over the next 10 to 20 years in response to the changes in the types of development moving into the area?
- Have a set of guiding principles for the development in the region.
- Present a visual identity and character for the public realm in the area—incorporate how features such as tree canopies, bike lanes, and pedestrian-focused sidewalks can enrich a previously industrialized area to create it into a healthy urban space.
- Establish a framework for various establishments in the region, for example, where to place residential versus where to include the commercial establishments, and which areas can remain industrial.
- Establish a vision for the type of office environments and residential spaces that will have long-term value, given how the pandemic has affected workplaces and the living spaces.
- Help the city of California (which is not a direct client, but still a major stakeholder) create a plan to come up with a land use and investment strategy in the district.
A major part of the vision will also focus on sustainability aspects and how to mitigate the flood risk along the riverbanks, and manage the risks of heat and wildfires, especially with the compounding of such threats due to climate change. One of the ways this will be addressed is by working closely with the landscape architect to determine how much space should be left to address stormwater needs and flood-related issues.
In speaking to The Construction Specifier, the director of urban design at Cooper Robertson, Brad Barnett, AICP, referenced past projects the firm will draw from to establish a vision for the district.
Barnett spoke about a project in Middletown, Connecticut, which also focused on reconnecting a large riverfront site back to the existing town and included the incorporation of present highways into the plan, as well as addressing rising water levels and resiliency issues. The project’s focus was also on turning large, big tracts of land into smaller neighborhoods.
Another project the firm worked on was the master plan for Battery Park City in New York, which focused on introducing waterfront promenades and open spaces into a new neighborhood and introduced a new neighborhood into a district as well. This experience and information is of value for the current project.
The project deliverables are expected in the first quarter of 2024 and will be in the form of renderings and other graphics which will present an overall picture for the development; and then focus on key areas within the region (such as major intersections) and produce comparison images for the present and the potential future of those sites.
Source URL: https://www.constructionspecifier.com/firms-to-deliver-cohesive-vision-for-sacramentos-river-district-redevelopment/
