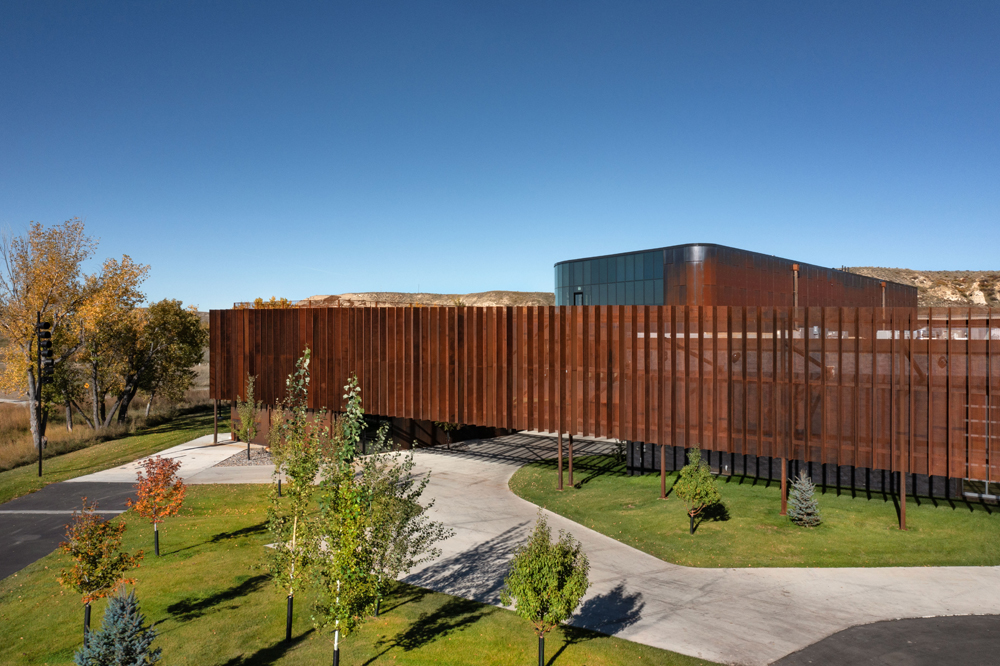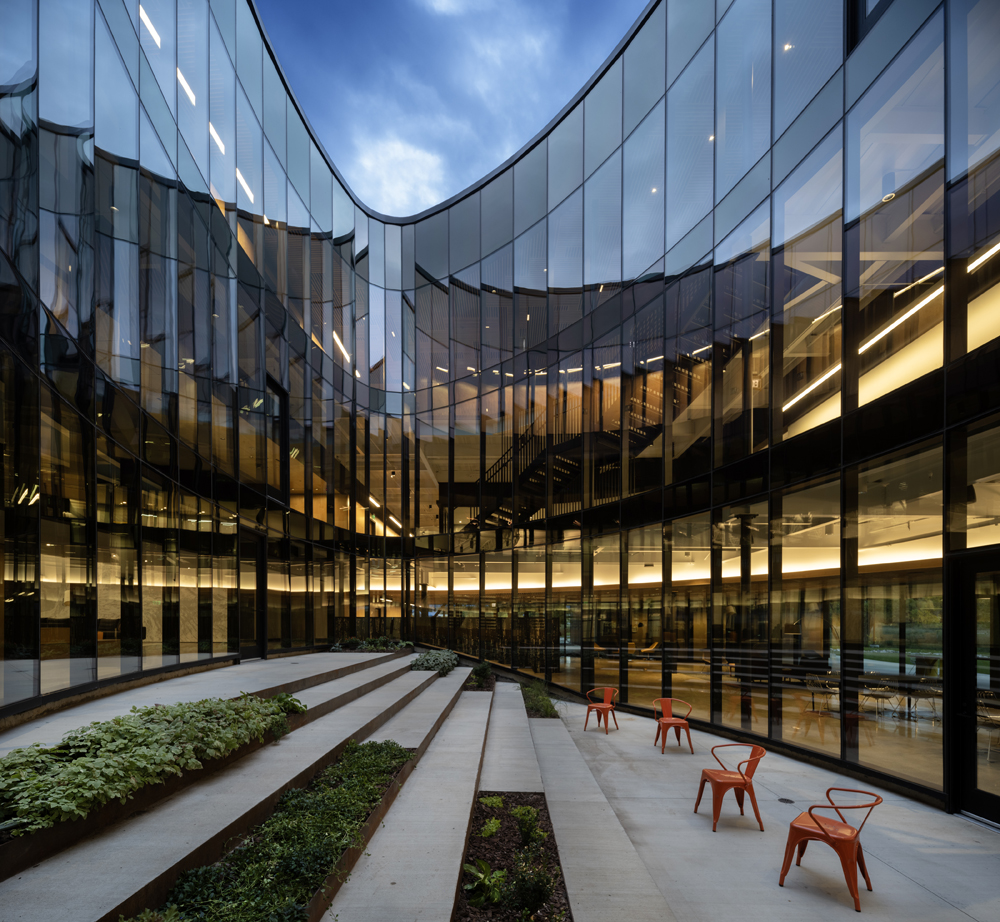Former retail structure gets a high-tech overhaul
by tanya_martins | April 1, 2025 3:43 pm
 [1]
[1]CLB Architects recently designed a new community-supportive corporate headquarters outside Sheridan, Wyoming, for metal fabricator EMIT.
The adaptive reuse project turned the existing 7,432-m2 (80,000-sf) building into a synergized and consolidated fabrication facility.
 [2]
[2]The new 11,148-m2 (120,000-sf) campus consolidates the operations of four existing metal fabrication facilities and introduces amenities accessible to more than 100 employees and the public.
Originally a concrete block Kmart, the campus was reenvisioned into a state-of-the-art facility to attract new talent in Wyoming.
The company specially fabricated many of the furnishings and details, including workstations, chairs, ceiling panels, and screens made from birch plywood and powder-coated black steel. A scarf-like steel façade unifies the exterior. This laser-perforated scrim connects the campus’s outward appearance to the materials and methods used within.
The rectilinear structure includes a glazed courtyard, or “lung,” which brings light and air into the adjacent office and collaboration spaces. On the front of the structure, the suspended steel facade lifts upward to welcome visitors.
Employee amenities include a basketball court and gym, locker rooms, barber shop, coffee station, and library space.
- [Image]: https://www.constructionspecifier.com/wp-content/uploads/2025/04/867.012-EDIT.jpg
- [Image]: https://www.constructionspecifier.com/wp-content/uploads/2025/04/867.122.jpg
Source URL: https://www.constructionspecifier.com/former-retail-structure-gets-a-high-tech-overhaul/