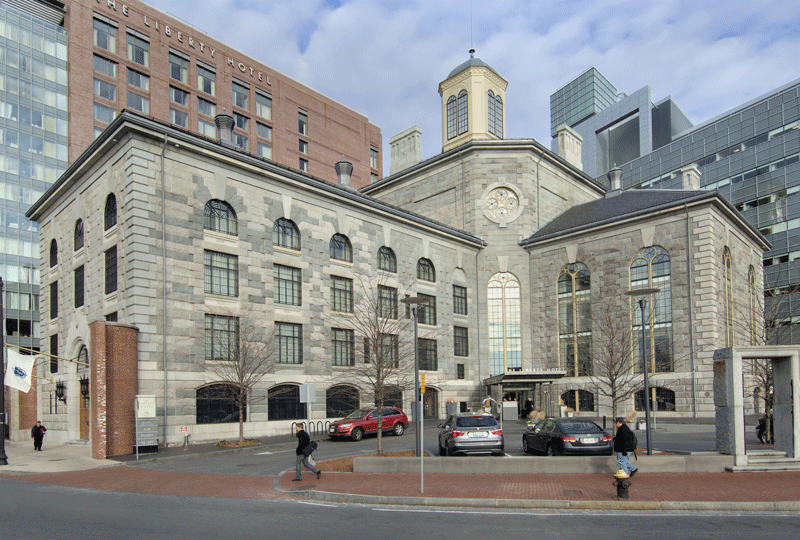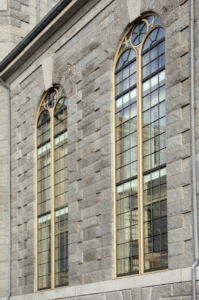From jail to hotel: Windows that work
by Jennifer Wilson | April 29, 2016 11:12 am

Photo courtesy Bill Horsman Photography
By Ryan Noble
When baseball superstar Babe Ruth toured Boston’s Charles Street Jail in 1925, he famously quipped: “This isn’t a jail, it’s a hotel”—a prophecy that has since come true. Now known as the Liberty Hotel, this 298-room, high-end hospitality destination retains its architectural heritage with its famed rotunda, jail-themed bars and restaurants, and its historically accurate replacement windows.
“Our area is filled with historic properties that have old steel-framed, single-pane windows, and the Liberty’s new windows carefully mimic the sightlines, true divided lites, and arched tops of these original windows, and bring the high performance of modern aluminum frames and low-emissivity (low-e) glass,” described Dan Cherney, an architectural sales representative with the glazing company. “Little did the 19th-century prisoners at Charles Street know, they were resting on what would become $500 per night space in a prime city location.”
From 1851 to 1990, the list of those housed by Charles Street Jail included former Boston mayor (and later Massachusetts governor) James Michael Curley, Malcolm X, and Sacco and Vanzetti.
The building “resonated with a strength and dignity appropriate for the era, and for Bostonians’ sensibilities,” said historians. Architect Gridley James Fox Bryant—widely considered Boston’s most accomplished architect of the 19th century—designed the original penitentiary. A proponent of the ‘Granite Style,’ he embraced the many technological and social changes of the age, forming strategic partnerships with other architects and reformers. On the Charles Street Jail, he collaborated with Rev. Louis Dwight—a prominent Yale-educated penologist with an active interest in and advocacy for prison reform.
“What is fame in architecture in these latter days?” Bryant wrote toward the end of his life. “Is it to witness the demolition of radical remodeling of an architect’s work, with less than a century of its real usefulness about it?”
Through restoration, reuse, and reinvention, this abandoned structure was reborn as a vital commercial development that complements the urban fabric of its Beacon Hill neighborhood. With respect to Bryant’s intention and inspired by his progressive vision of the future, Cambridge Seven Associates worked with preservation architect Ann Beha Architects (ABA), and developers Carpenter & Company in the early 2000s to reimagine the property as an exclusive hotel and hospitality venue.
“The most sustainable project is one that improves on what’s already built,” Cherney said. Thoughtful, historic renovation achieves high standards for technical and operational performance, preserves character-defining features, while successfully meeting the needs of the users now and long into the future.”
To match exact, historic details, the new windows for the space include true divided lites and custom-machined grilles to honor the landmark structures in which they are installed.
“In the years prior to World War II, glass-making technology limited the size of individual glass lites. Only true divided lites can reproduce this aesthetic with the fidelity required for rigorous historical preservation,” explained Cherney.
Thermal barrier framing contributes to the building’s energy-saving goals and condensation resistance.

Photo courtesy Bill Horsman Photography
Before dependable artificial lighting and indoor climate control was available, architects used natural daylighting and ventilation features such as high ceilings and tall windows. As today’s insulating glass is more than twice as heavy as the original single glazing, ease of operation also becomes a concern. Stretched to the limits of weight and vertical travel, commercially available balances can exhibit durability and safety issues.
Careful review of oversized replacement window choices also must include hardware selection. Factors such as size, sill height, meeting rail location, window treatments, screens, and window well depth can dictate awnings versus hoppers or in-swing versus out-swing casement vents, and self-balancing double-hung windows or simulated double-hung projected windows.
“Replication is about the entire opening, not just the window. The product must be easy to install and anchor correctly,” advised Cherney. “Appropriate sills and trim must be provided to complete the window and blend it seamlessly with the opening and the building itself. If a window doesn’t do all these things, it’s simply not measuring up.”
The key logistical decision faced by the window replacement contractor is whether to leave existing window frames in place, or do a complete ‘tear-out’ and start again. Removal of existing operable sash, while leaving existing window framing in place, usually makes for a much faster installation process and minimizes disruption to occupants. The existing frames are used as anchorage points, and an extruded aluminum sub-frame or ‘panning’ system lines the opening.
If a tear-out of existing frames is the path chosen, perimeter protection is often required in occupied spaces and the process is considerably slowed. Caution must be exercised in determining what concealed wall materials may be disturbed. For major renovation projects, installation of in-situ samples is highly recommended. Custom profiles can be designed for panning, perimeter framing, or muntins—including panning systems with T-mullions to echo existing profiles. These aluminum components may be specified with recycled content and finished with liquid paint, powder coatings, or anodize.
Where conservators can sample complete stratigraphies, and original colors are unlikely to have degraded, durable fluropolymer paints can be custom-formulated to meet conservators’ goals for authenticity—not only for exterior colors, but also in lobbies, entrance vestibules, corridors, auditoriums, libraries, and other interior public spaces.
In addition to maintaining much of its historic structure and aesthetic, the Liberty Hotel’s previous function continues in theme with a restaurant called Clink, a bar in the jail’s former ‘drunk tank’ called Alibi, and The Yard—a private patio for summer cocktails.
Reopened in the summer of 2007, the Liberty is now owned by the Starwood Hotels & Resorts Worldwide.
 Ryan Noble serves as Wausau Window and Wall Systems’ regional sales manager in the eastern states. With more than a decade of sales experience in the building products industry, he helps meet architectural and construction teams’ needs for new construction and renovation. Noble earned his bachelor’s degree from the University of Tennessee at Knoxville. He is a member of CSI. He can be reached at rnoble@wausauwindow.com[1].
Ryan Noble serves as Wausau Window and Wall Systems’ regional sales manager in the eastern states. With more than a decade of sales experience in the building products industry, he helps meet architectural and construction teams’ needs for new construction and renovation. Noble earned his bachelor’s degree from the University of Tennessee at Knoxville. He is a member of CSI. He can be reached at rnoble@wausauwindow.com[1].
- rnoble@wausauwindow.com: mailto:rnoble@wausauwindow.com
Source URL: https://www.constructionspecifier.com/from-jail-to-hotel-windows-that-work/