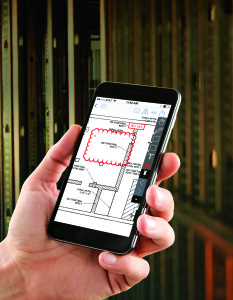
Providing accurate as-built deliverables
Gradually, the expected quality and quantity of as-built documentation is changing. Record drawings are expected in CAD format and dimensions are expected to be exact. Many owners are asking for documents such as submittals and operating and maintenance (O&M) manuals to be hyperlinked to the drawings, and some progressive owners are requesting fully digital documentation.
Digitally created, real-time as-builts capture the exact scope of work performed and provide a ‘paper trail’ of versions that have been electronically recorded and verified. This makes them more reliable for legal and liability purposes. They can be used as a reference for financial or billing disputes, or as supporting documentation to troubleshooting, investigations, or rework done after a building is completed. Drawing accuracy and provability is an obvious benefit in the event of litigation.
As-built deliverables may get significantly more detailed and information-rich in the near future. The popularity of as-built surveys, produced most commonly for existing buildings undergoing renovation, has resulted in an industry awareness of a new kind of as-built product. Capturing as-built information for an existing structure can be done by taking field measurements with 3-D laser scanners to collect ‘point cloud’ data—a large set of points on a coordinate system.
Currently, getting point cloud data imported into a 3-D building model is a technical challenge. Raw survey data sets consist of millions of data points and, for large buildings, the data files can be many gigabytes. They cannot be automatically imported into building information models (BIM), but require trained technicians to interpret them and create a ‘scan-to-BIM’ product.
Nevertheless, the overall trend is driving a change in the definition of ‘as-builts’ in general, and the type of contractual as-builts owners expect is poised to quickly evolve. Some experts predict instead of two-dimensional PDF as-builts, 3-D model files will be widely requested by owners. Some also predict a confluence of technologies will cause real-time point cloud capture onsite to become part of a feedback loop with the BIM team. The eventual spread and adoption of these deliverables and jobsite practices is likely to be client-driven, following the pattern of client-driven adoption of BIM and other technologies.
Conclusion
Innovative software companies are staying on top of trends like this, integrating widely deployable solutions into their products as soon as it becomes practicable. Therefore, it is important to work with software providers who can help not only with streamlining day-to-day operations, but who also have an eye toward the future. This is what will help architecture, engineering, and construction firms adapt.
Josh Newland is a product manager at Procore, overseeing product improvements to Procore’s contract management, budgeting, drawing, and markup tools. He has a bachelor’s degree in mechanical engineering from the University of Central Florida and a master’s in construction engineering and management from Stanford University. Prior to Procore, Newland spent five years with a commercial general contractor in the San Francisco Bay Area specializing in the biotech, hospital, and high-tech industries. He can be reached by e-mail at josh@procore.com.





There a two statements to which I take exception as not being standard practice as defined by the CSI Project Resource Manual and the relevant AIA documents.
” Architects and designers are usually responsible for compiling this final drawing set ” and “At the end of the job, the general contractor collects redlined sets from all major subcontractors, or has all subcontractors copy their redlines to a set, and this information is sent to the architect’s and engineer’s offices to have the markups put into CAD”.
These responsibilities are the Contractor’s under Article 3.10.2 of A201. Unless separately contracted to perform this work under B141, Item 2.8.3.20, the Architect’s responsibility is limited to reviewing the “record” set as a submittal.
There are two statements to which I take exception as not being standard practice as defined by the CSI Project Resource Manual and the relevant AIA documents.
” Architects and designers are usually responsible for compiling this final drawing set ” and “At the end of the job, the general contractor collects redlined sets from all major subcontractors, or has all subcontractors copy their redlines to a set, and this information is sent to the architect’s and engineer’s offices to have the markups put into CAD”.
These responsibilities are the Contractor’s under Article 3.10.2 of A201. Unless separately contracted to perform this work under B141, Item 2.8.3.20, the Architect’s responsibility is limited to reviewing the “record” set as a submittal.