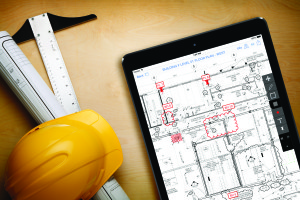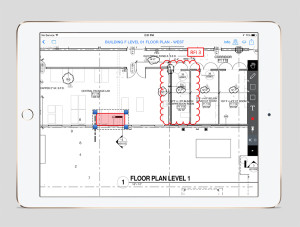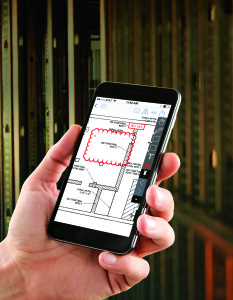Generating as-built drawings as a project gets built
by Erik Missio | October 23, 2015 1:05 pm
 [1]HORIZONS
[1]HORIZONS
Josh Newland
An all-too-familiar problem in the construction industry involves outdated drawing sets that do not reflect how a building has been built. Like other document control issues, this is usually a function of not having the necessary information in the right place at the right time. Once drawings are produced, cumulative errors from the document management process, along with missing markups and revisions, can result in a highly inaccurate and disjointed set of documents.
On the other hand, real-time as-builts are the product of an iterative information sharing loop that can include related detail callouts, requests for information (RFIs), punch items, and markups. This enables drawings to reflect the project’s current status as it changes, and provides owners with accurate as-built drawings of the project on completion.
 [2]
[2]As-built drawings are intended to represent the finished condition of a newly built structure. The term “as-builts” is often used interchangeably with “record documents”—although legal parsings generally suggest some differences between the two.
Architects and designers are usually responsible for compiling this final drawing set, but because they are not always onsite to see work being performed first-hand, they rely on drawing markups from contractors in the field. This means owner-architect agreements typically include language relieving architects of liability for any inaccuracies. Contractual documents, therefore, are likely to place responsibility for as-built accuracy with the contractor. Often, contract language also specifies changes be “redlined”—that is, modifications to the original design must be clearly identifiable.
Not only are contractors liable for the accuracy of as-built drawings, but it is also not unusual for payments to contractors to be withheld when an in-progress set of as-built drawings is deemed deficient. These ramifications make it critical for an ongoing, complete, and correct as-built record to be kept.
The traditional process
Historically, all information has been tracked and captured using paper documents. In the pre-electronic world, the construction industry put sophisticated systems in place to organize and track their printed materials. Rigid rules governed every aspect of construction documents, from timing of printing to assembly requirements. Even so, keeping up effective communications between team members and maintaining updated documents proved almost impossible.
Paper forms are now being replaced by electronic files, not only for original construction documents, but also for the contractually specified drawings of record (which are usually requested to be in PDF or computer-aided design [CAD] format). In the field, however, it is still common for markups to be done on paper. Still, for a commercial construction project, the number of documents required can be in the thousands. Transferring accurate information from one document set to another is an enormous challenge.
 [3]
[3]As with document management on the administration end, standard procedures for drawing markups have been followed in the field. Typically, design drawings––either digital files or paper copies––are sent from architects to general contractors, then distributed in sets to subcontractors. Subcontractors usually have the drawings printed if they are not in paper format already, and then distribute those papers to site personnel and to staff in the job trailer. Markups and notes are redlined on the drawings in the field, and RFIs are posted, with each group of subcontractors marking their own drawing set.
When revised drawings from the architect’s office show up on the jobsite, all personnel have to ‘slip-sheet’ their drawing sets. This means replacing updated pages––sometimes hundreds of them––and hand-copying any applicable notes or markups. At the end of the job, the general contractor collects redlined sets from all major subcontractors, or has all subcontractors copy their redlines to a set, and this information is sent to the architect’s and engineer’s offices to have the markups put into CAD.
In theory, this workflow captures all relevant information. However, in practice, the process often breaks down, usually in the distribution and slip sheeting of revisions. In fact, it is common to find contractors building off of outdated paper drawings on almost every jobsite.
Digital solutions
Fortunately, technological innovations are helping this situation. Software companies are adding functionalities to their product suites that follow every phase of a project’s construction, from estimating and planning to receiving an accurate drawing set into the hands of owners and facility managers.
 [4]
[4]When it comes to drawing management, automatic, high-level maintenance of the document hierarchy is a key benefit of project management software. Construction drawings are electronically organized into one master set and, using optical character recognition, drawings’ original numbers are recognized and labeled accordingly. Where drawings contain references to other related sheets or detail callouts, hyperlinks connect the information.
Version tracking helps all users access the most recent drawing set, while check-in/check-out, folder, and document monitoring make it possible to identify who has accessed the most recent set of drawings and ensures all team members work off the most up-to-date version. One party can manage the official updating of drawing revisions or approve changes, and the drawings automatically appear for everyone else on the web and on mobile devices.
In addition to top-down organization, which helps even the most remote field worker access up-to-date drawings, communications from the bottom up are just as easy. Throughout the project, redlines, comments, or highlights can be added, and RFIs can be posted, with immediate distribution to the entire team. Notes are automatically copied forward between revisions. Some software programs allow field users to drop in or link to detail callouts, punch list items, sketches, or submittals. Mobile users are able to view and edit the current set of drawings, even when an Internet connection is unavailable; as soon as the device detects an available network connection, the revisions are automatically synced.
Historically, real tradeoffs have been involved in the process of updating construction documents—time spent can result in significant costs. When documents are generated in hard-copy format, tracking down the proper drawing set can be difficult, since paper tends to be stored wherever space allows in the job trailer. Even once a drawing is located, the tasks associated with updating it can be time-consuming (e.g. stapling and unstapling sets, handwriting notes, and slip-sheeting). With such a laborious process, minor changes may be deemed too inconsequential to document.
Now, however, those tradeoffs are disappearing. Real-time updates, along with the ability to annotate construction drawings with a few taps of a screen on a mobile device, ensure even minor changes, questions, and details can get captured as work progresses in the field. Another traditionally time-consuming task is drawing review. With paper drawing sets, ideal jobsite practice involves regular review of the current as-built drawing set, confirming accuracy and completeness. This type of review improves the finished as-built drawing set, but it often gets rejected because the cost is so high.
It is becoming widely known within the industry that moving from a paper-based system to a digital one saves time and money. What has been observed less frequently is it enhances the accuracy and completeness of as-built drawing sets—which are complete, without the need for further development, at the end of the project.
 [5]
[5]Providing accurate as-built deliverables
Gradually, the expected quality and quantity of as-built documentation is changing. Record drawings are expected in CAD format and dimensions are expected to be exact. Many owners are asking for documents such as submittals and operating and maintenance (O&M) manuals to be hyperlinked to the drawings, and some progressive owners are requesting fully digital documentation.
Digitally created, real-time as-builts capture the exact scope of work performed and provide a ‘paper trail’ of versions that have been electronically recorded and verified. This makes them more reliable for legal and liability purposes. They can be used as a reference for financial or billing disputes, or as supporting documentation to troubleshooting, investigations, or rework done after a building is completed. Drawing accuracy and provability is an obvious benefit in the event of litigation.
As-built deliverables may get significantly more detailed and information-rich in the near future. The popularity of as-built surveys, produced most commonly for existing buildings undergoing renovation, has resulted in an industry awareness of a new kind of as-built product. Capturing as-built information for an existing structure can be done by taking field measurements with 3-D laser scanners to collect ‘point cloud’ data—a large set of points on a coordinate system.
Currently, getting point cloud data imported into a 3-D building model is a technical challenge. Raw survey data sets consist of millions of data points and, for large buildings, the data files can be many gigabytes. They cannot be automatically imported into building information models (BIM), but require trained technicians to interpret them and create a ‘scan-to-BIM’ product.
Nevertheless, the overall trend is driving a change in the definition of ‘as-builts’ in general, and the type of contractual as-builts owners expect is poised to quickly evolve. Some experts predict instead of two-dimensional PDF as-builts, 3-D model files will be widely requested by owners. Some also predict a confluence of technologies will cause real-time point cloud capture onsite to become part of a feedback loop with the BIM team. The eventual spread and adoption of these deliverables and jobsite practices is likely to be client-driven, following the pattern of client-driven adoption of BIM and other technologies.
Conclusion
Innovative software companies are staying on top of trends like this, integrating widely deployable solutions into their products as soon as it becomes practicable. Therefore, it is important to work with software providers who can help not only with streamlining day-to-day operations, but who also have an eye toward the future. This is what will help architecture, engineering, and construction firms adapt.
Josh Newland is a product manager at Procore, overseeing product improvements to Procore’s contract management, budgeting, drawing, and markup tools. He has a bachelor’s degree in mechanical engineering from the University of Central Florida and a master’s in construction engineering and management from Stanford University. Prior to Procore, Newland spent five years with a commercial general contractor in the San Francisco Bay Area specializing in the biotech, hospital, and high-tech industries. He can be reached by e-mail at josh@procore.com[6].
- [Image]: http://www.constructionspecifier.com/wp-content/uploads/2015/10/Newland_Josh.jpg
- [Image]: http://www.constructionspecifier.com/wp-content/uploads/2015/10/desk_helmet_drawing_ipad.jpg
- [Image]: http://www.constructionspecifier.com/wp-content/uploads/2015/10/drawing_ipadair2_horizontal.jpg
- [Image]: http://www.constructionspecifier.com/wp-content/uploads/2015/10/procore_office_and_field.jpg
- [Image]: http://www.constructionspecifier.com/wp-content/uploads/2015/10/procore_palm_of_your_hands.jpg
- josh@procore.com: mailto:josh@procore.com
Source URL: https://www.constructionspecifier.com/generating-as-built-drawings-as-a-project-gets-built/