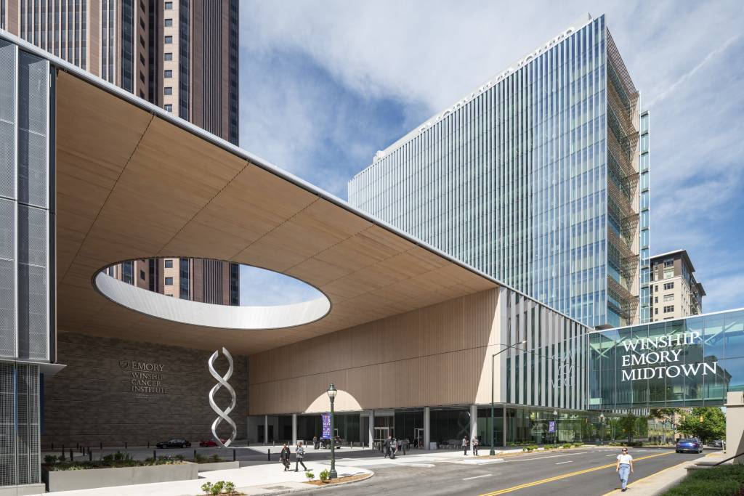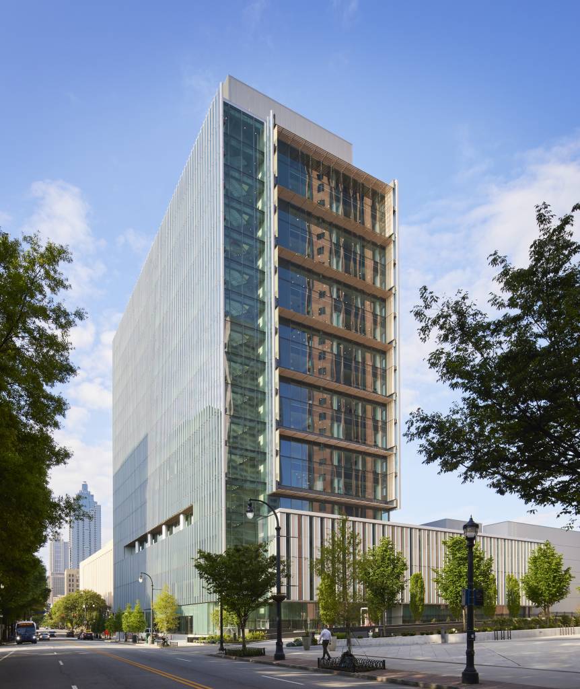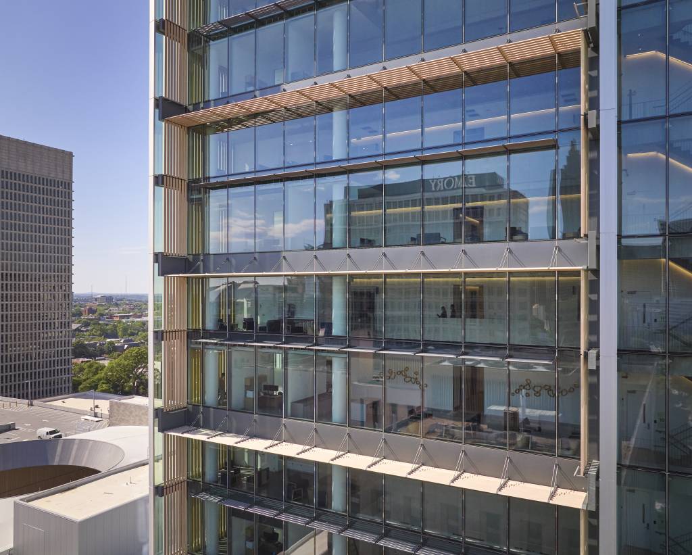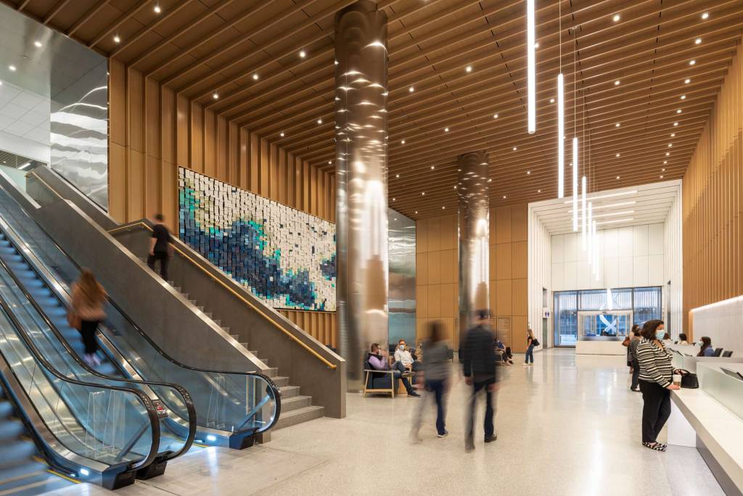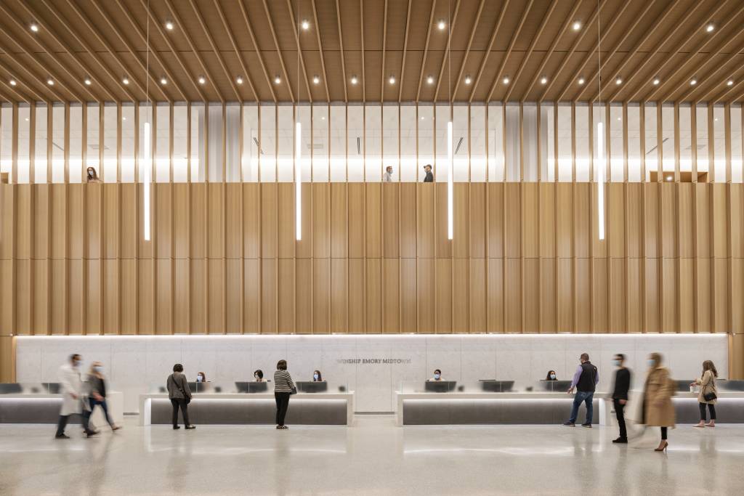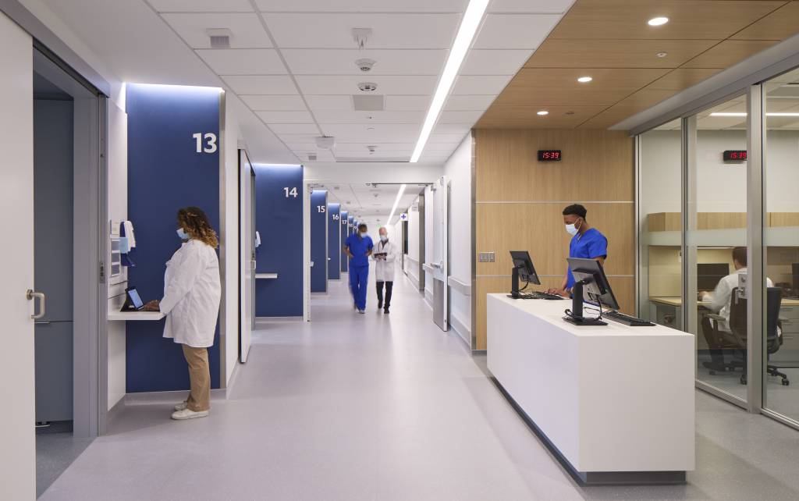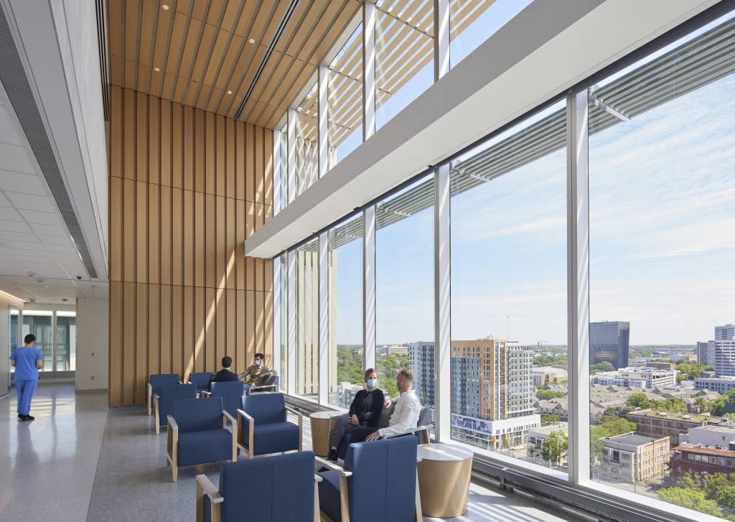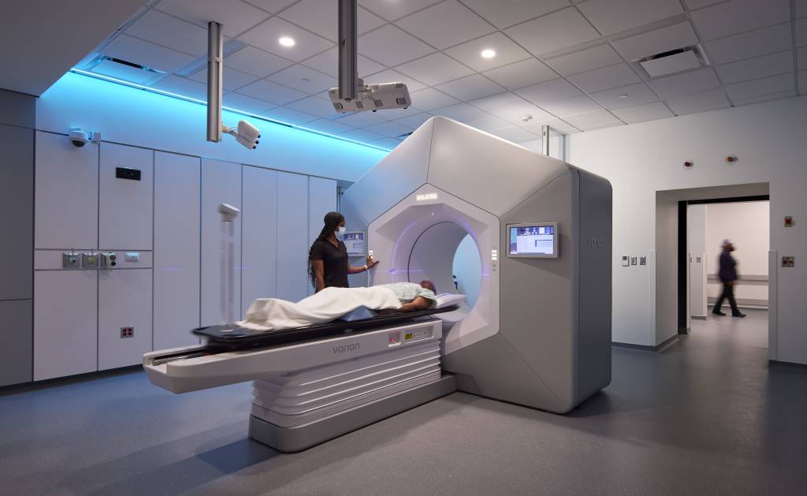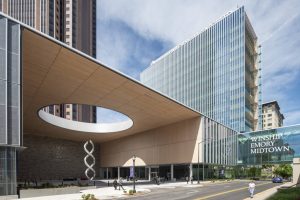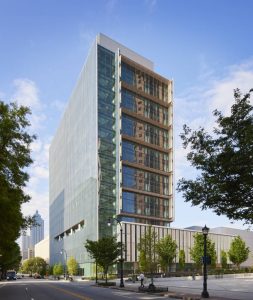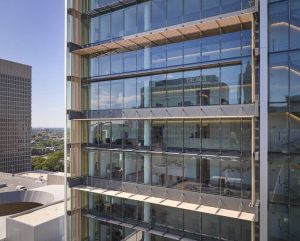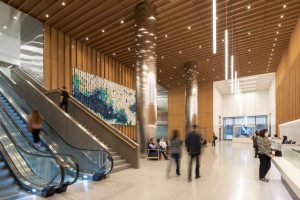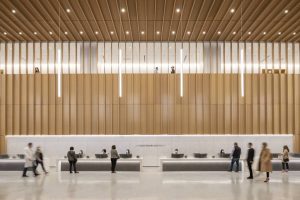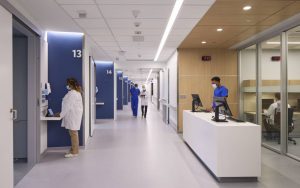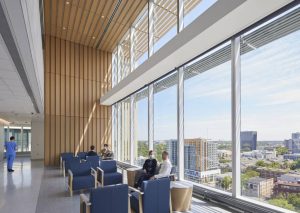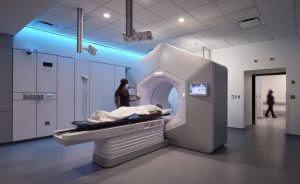The new Winship Cancer Institute of Emory University in Atlanta, the only National Cancer Institute (NCI)-designated Comprehensive Cancer Center in Georgia, has been designed with patient experience top of mind, resulting in a “never before seen or imagined” layout and organization of hospital spaces.
The goal
In 2018, the stakeholders, Emory Healthcare and Winship Cancer Institute of Emory University embarked on the quest for the unseen and unimagined cancer care center. Their vision was to revolutionize the treatment of cancer patients, challenging the conventional practices of hospital design, seeking to fundamentally change the way cancer patients are cared for. Simultaneously, for the architects, Skidmore, Owings & Merrill (SOM) and May Architecture, this project presented an opportunity to redefine the role of architecture in healthcare.
The model
Located in Atlanta’s Midtown neighborhood, the hospital’s new 17-story building spans 41,800 m2 (450,000 sf). Drawing upon SOM’s expertise in various architectural typologies, the project was guided by principles aiming to minimize or eliminate waiting times for patients, rather than focusing solely on creating impressive waiting rooms.
The architecture challenged the traditional floor organization found in hospitals, which typically involves moving patients throughout the building. In addition, at the street level, Winship at Emory Midtown was designed to enhance the public realm, deviating from the typical self-contained facility approach.
The core of this shift lies in the organization of the floors, which was developed through a process involving more than 160 stakeholders, including Winship’s leadership, patients, clinicians, volunteers, hospital staff, and the construction team. Together, they determined how to organize the medical facility from the patient’s perspective.
Using scaled cardboard models representing different clinics and services, SOM introduced a new concept: a medical facility structured not around equipment and departments, but rather composed of “care communities”, with each focusing on a specific cancer.
This model is well-suited for cancer treatment, as patients with cancer require frequent visits.
The care communities
The care communities create smaller, more efficient, and supportive units catering to the specific needs of patients. Each care community functions as a miniature hospital-within-a-hospital, integrating inpatient units, outpatient clinics, infusion services, diagnostics, and procedural spaces. These communities are connected by two-story communal lobbies, facilitating interactions, and ensuring specialists can visit both inpatients and outpatients without leaving the designated floors.
In contrast, many conventional urban medical facilities follow a “blocking and stacking” arrangement, with inpatient departments placed above diagnostic services, which are further stacked on top of outpatient departments. However, this cancer center took a different approach to completely reinvent the building type. By creating communities within the center, patients and families going through similar experiences are brought together, ensuring no one feels isolated. Moreover, specialists can easily visit both inpatients and outpatients without having to leave the two floors.
The layout
SOM and May Architecture flipped the traditional hospital floor plan inside out. Instead of the typical grid-like layout with windowless exam rooms and segregated clinical offices, the design team inverted this arrangement. They placed spacious, well-lit corridors along the perimeter, while exam rooms and clinical spaces were positioned in the center of the floor. These daylit spaces and generous common areas deviated from the norm seen in medical facilities. This approach extended to workspaces as well, where clinicians benefit from an efficient, centralized layout that promotes collaboration. These spaces, which also serve for clinical research, contribute to the development and sustainability of the Winship Cancer Institute’s unique oncology programs by attracting and retaining faculty, staff, and trainees, while fostering engagement.
The architectural structure of the facility, a rectangular tower, was informed by the duplex care communities. The exterior design features two-story facade increments that create a welcoming scale along Peachtree Street, an iconic location in Atlanta. The two-story lobbies at each end of the care communities enhance the building’s aesthetics, incorporating wooden ceilings and floors extending to the outside, contrasting the taut, high-performance glass and steel facade with natural materials.
The exterior
A two-level pedestrian bridge connects the new cancer care center to the existing Emory hospital complex. Supported by a steel truss with a geometry optimized using SOM-developed finding tools, the bridge was prefabricated and installed over the street over a weekend. Emory Hospital became the first beneficiary of this unique truss design.
The tower’s ground level features a transparent storefront that engages with the street. The visitor journey begins with a dignified porte cochere, where valet service is provided. This outdoor space, sheltered by a striking roof with an oculus that offers views of the sky, creates plays of light, and shadows at the building’s entrance. Located away from the street, the drop-off area provides easy access to the building and parking for patients.
Inspired by hospitality design principles, the porte cochere leads into the main lobby, a double-height space adorned with marble and wood finishes, granting access to every area in the building. The lobby connects patients and visitors to a streamlined centralized registration process reminiscent of a hotel check-in, with clear visibility of each destination from any point in the lobby.
The amenities
The building offers a comprehensive and holistic approach to patient care, evident through various amenities that go beyond medical treatment. These amenities include a retail boutique, pharmacy, wellness center, cafe, and multipurpose spaces for activities such as yoga, music, education, and art. Many of these new additions provide patients, staff, and visitors with spaces for relaxation within the vibrant urban setting. Informal lounge areas, featuring natural materials, are thoughtfully integrated throughout the building.
Further, the lower roof hosts an elevated garden, serving as a peaceful and biophilic urban sanctuary for respite, dining, and events.
Sustainability goals
Through a holistic energy-efficient design approach, the building aims to reduce energy consumption by nearly 40 percent, compared to the average hospital in Atlanta. It is projected to achieve a predicted Energy Use Intensity (pEUI) of 136 kBtu per m2 (sf) per year, marking a 32 percent improvement over typical U.S. hospitals, which average 220 kBtu per m2 (sf) per year.
The high-performance facade optimizes glazing and window-to-wall ratios, while the building incorporates energy-efficient mechanical equipment, including chilled beams and direct-outside air units with recovery capabilities.
Water usage is minimized through the collection and reuse of stormwater for irrigation and chiller plants. Inside the building, emphasis is placed on daylight, views, and thermal comfort, creating an environment conducive to recovery. The use of low volatile organic compound (VOC) materials further contributes to a high-quality indoor environment, and the project is striving for Leadership in Energy and Environmental Design (LEED) silver certification.



