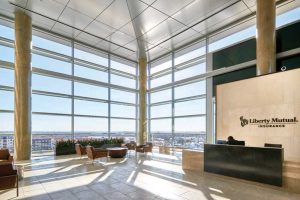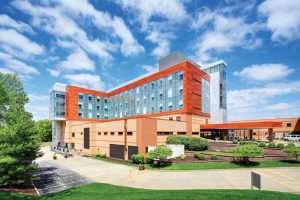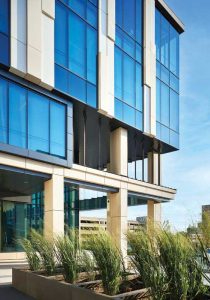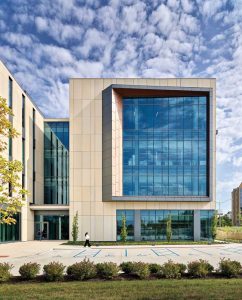Glazing and curtain walls: Striking the balance of comfort and security
by arslan_ahmed | July 13, 2023 3:07 pm
 [1]
[1]By Mike Smalley
Everyone has reasonable expectations to feel secure and comfortable while occupying interior environments such as schools, workplaces, hospitals, churches, and entertainment venues. Saftey, comfort, and wellbeing are at the very heart of personal happiness and are directly tied to how people perceive their surroundings.
Traditional thinking within the building enclosure industry may suggest the aesthetic and comfort features of interior spaces run counter to their safety and security capabilities. While they are not necessarily mutually exclusive, it can be challenging for architects and designers to consider certain tradeoffs for glazing and curtain walls. The decisions they make are influenced by constraints and factors related to budget, material availability, and technical capabilities.
The vulnerability of these spaces is a significant consideration that requires comprehensive evaluation and assessment to make stakeholders aware of potential risks and solutions. The Federal Emergency Management Agency (FEMA) describes vulnerabilities to be any weakness that can be exploited by an aggressor or, in a non-terrorist threat environment, make an asset susceptible to hazard damage.1 FEMA is one of many go-to resources for methodologies used to quantify risk and identify the most effective mitigation measures to achieve a desired level of protection against threats. These threats are continually evolving.
Research from SafeHome.org estimates that while property crime occurrences have fallen by 33 percent since 2010, violent crime in U.S. cities has risen by 12 percent on average.2 As these threats evolve, it demands innovation from building enclosure companies to deliver a final product that strikes the right balance of comfort and security to meet the health, wellness, and safety needs of its occupants.
Given the major emphasis on building security in recent years, it is easy for the comfort quality of an interior space to get lost in the shuffle and be taken for granted. However, designers must prioritize comfort because it is fundamentally linked to customer satisfaction.
Product technologies and process innovations are helping designers challenge the status quo. Innovations allow them to keep pace with evolving safety standards, while ensuring a building’s environment lends to occupants’ internal comfort needs involving temperature, light, humidity and airflow.
 [2]
[2]Safe and functional solutions for schools
This issue of security is of the utmost importance for families and communities, especially as facilities age and may be less adaptable to threats from fire, active shooters, and other emergency situations. This is why it is so important for the industry to stay ahead of the curve by aligning with industry standards and best practices.
Take school safety, for instance. A rise in active shooter events is forcing school districts across the U.S. to completely rethink their facilities’ entry points and other exterior design characteristics that could affect safety. The priority is making these buildings more secure and keeping those inside insulated from outside threats. For some districts, this could mean installing security bars or bricks over windows. For newly constructed schools, it can be utilizing windows capable of withstanding ballistic objects, or even designing buildings with fewer windows altogether.
However, a window-less classroom deprived of natural light and inaccessible to the outdoors may not be a physical environment conducive to educational success. While daylight itself is a highly coveted trait of building interiors, the National Library of Medicine acknowledges several studies which indicate it can potentially impact circadian rhythms which are the physical, mental, and behavioral changes a person experiences following a 24-hour cycle, including sleep quality and duration.3 Adequate access to daylight can also positively impact vision, color rendering, and overall psychological wellbeing. Conversely, lack of exposure to daylight can have negative effects including “biological darkness,” which can be more pronounced and concerning for some individuals during the winter months, given the fewer daylight hours per day.
Accordingly, there is a natural pull within the building enclosure industry to balance these elements so children can get maximum benefit from their school experience, which is partly tied to their physical environment. Creating an environment in which kids can grow and thrive is something just about everyone can get behind, and it motivates designers to make decisions based on the students’ best interests.
The immediate solution to this scenario would be to make the window opaque, blacking it out from the outside, while still allowing some natural light inside. This compromised solution will still influence interior and exterior aesthetics, and is just one example of the types of tradeoffs modern designers must frequently consider.
Designing with ICC, ASTM, and WELL
The International Code Council (ICC) is one of the primary drivers behind the innovations of built environments. The ICC is a leading global source of model codes and standards whose building safety solutions are used to ensure safe, affordable, and sustainable communities and buildings worldwide.
 [3]
[3]In 2018, the ICC formed the Building Safety & Security Committee to comprehensively explore and assess building safety and security.4 The committee is comprised of experts who touch the building industry such as building owners, facility managers, the education sector and security fields, code officials, engineers, architects, standards developing organizations such as the National Fire Protection Association (NFPA), and the federal government. They help ensure code compliance and advise on other construction considerations that may affect building safety and comfort.
IWR North America, based in St. Louis, Missouri, has recently undertaken projects involving the fortification of doors and means of egress in school districts using ballistics resistant glass. Designing functional yet safe doors requires addressing two primary components: building hardening and
access control.
Building hardening encompasses various measures to reinforce the physical glazing of doors, walls, windows, and related components to enhance security. When it comes to doors, there is range of solutions available depending on the desired level of security and budget. For instance, one approach could involve adding a layer of laminated glass to the inside of an existing glass door, which provides an increased level of security while preserving the door’s original appearance. Alternatively, doors and frames can be replaced with a ballistic-rated system specifically designed to withstand forced entry attempts. This more robust solution offers higher levels of security, but may come with a different budget requirement.
Access control refers to the electronic technology that integrates with the doors’ locking mechanisms. This technology allows for secure entry and exit, often incorporating features such as key card systems, biometric authentication, or remote monitoring. By implementing effective access control measures, organizations can regulate and monitor access to their facilities, further bolstering overall security.
Designing for increased security through building hardening and access control requires a comprehensive evaluation that considers factors such as the specific threats faced, available budget, and other site-specific considerations. It is essential to prioritize security measures based on the level of threat and the cruciality of the areas being protected. Organizations looking to develop a comprehensive plan for enhancing security in their buildings can rely on resources such as the Partner Alliance for Safer Schools (PASS), which provides guidance and best practices for creating secure educational environments.
By carefully evaluating and implementing appropriate measures for building hardening and access control, organizations can achieve functional yet safe doors that contribute to a secure and protected environment for occupants.
Research and development are constantly being conducted to develop new products, systems, and widgets to keep up with the demand for innovations that improve comfort and security. Part of that research is informed by standards developed by ASTM International to determine the ability of windows and doors to restrain, delay, or frustrate a forced entry event.
 [4]
[4]ASTM
ASTM develops standards that assess the ability of windows and doors to resist forced entry. Their forced entry test simulates a spontaneous intrusion using common hand tools, such as crowbars, to evaluate the performance of construction components and specialty security equipment. Manufacturers can test and rate their products, including windows, doors, modular panels, glazing, and curtain walls, to ensure they meet the necessary requirements for forced-entry protection.
For example, a manufacturer may conduct ASTM tests on a specific door design to determine its resistance to forced entry. The door’s construction components, locking mechanisms, and glazing would undergo scrutiny to measure their ability to withstand a bona fide intrusion attempt. By meeting ASTM standards, the manufacturer can provide a product that offers a proven higher level of security.
WELL
To address the aesthetics and comfort of built environments, the WELL Building Standards were developed to account for people’s health and wellness which they contend should be at the center of every building’s design.5 WELL is a performance-based system for measuring, certifying, and monitoring features of built environments that impact human health through air, water, nourishment, light, fitness, comfort, and mind. This holistic approach to health within built environments, which WELL estimates accounts for 90 percent of the time spent, is intended to positively impact human behavior in the areas of nutrition, fitness, mood, sleep patterns, and personal performance, while elevating overall business operations within the environment.
Air quality, for instance, focuses on controlling indoor air pollutants and ensuring adequate ventilation. WELL certification can involve strategies, such as designing an efficient HVAC system, using high-efficiency air filters, selecting low-emitting materials, and incorporating indoor plants. While the WELL Building Standard is consistent globally, local building codes and regulations may have additional requirements that should be considered during implementation. Working with knowledgeable professionals is crucial for successfully applying
the standards to a specific project.

It is important to understand the differences between ASTM and WELL and how they are applied. WELL standards are consistent globally and do not vary by state, whereas ASTM standards are typically adopted at the national level in the U.S. While they are not specific to individual states, local building codes and regulations may reference or require compliance with specific ASTM standards. Therefore, it is essential to consult local authorities and professionals to ensure compliance with any applicable WELL and ASTM standards within a specific jurisdiction.
ASTM standards are specific guidelines that must be met if a particular rating or certification is desired. For example, if a ballistics rating of four is specified, there are specific requirements and tests that must be passed to achieve that rating. ASTM standards cover various areas such as ballistics, glass rating, wind resistance, and more. These standards provide a clear and specific framework for meeting certain performance criteria.
The WELL Building Standard is more of an initiative rather than a strict set of standards. It is similar to a Leadership in Energy and Environmental Design (LEED) certification, focusing on creating healthier and more sustainable buildings. WELL standards are relatively new to the industry and not mandatory for every project. The decision to incorporate them is at the discretion of the project team.
ASTM and WELL may run counter to each other in some respects. WELL focuses on creating healthy indoor environments, whereas ASTM standards are specific performance-based guidelines for various aspects of building security and resilience. If both standards are required on a project, or if the specifications demand a specific ASTM ballistics rating along with a particular WELL level, there may be conflicts and challenges in meeting both simultaneously.
It is worth noting that achieving an ASTM-rated level is not the only way to increase security in a building. There are alternative methods and approaches to enhance security that may not strictly align with ASTM standards, but still provide increased protection. For example, if a renovation project spans an entire school district, it may not be feasible or cost-effective to meet the highest ASTM standards for every facility. In such cases, alternative solutions such as reinforcing existing systems with laminated glass or implementing other security measures can be considered, taking into account the tradeoffs between security enhancements and budget constraints.
While ASTM and WELL serve different purposes, both methodologies can be used to strike the right balance of comfort and security within built environments. Understanding the distinctions between the two can help a building owner make informed decisions based on project requirements, priorities, and available resources.
Conclusion
The ICC, ASTM, and WELL building standards are three excellent sources for designers and architects to reference as they navigate these tradeoffs and design buildings that are safe, comfortable, and lend to overall wellbeing.
“As our industry considers the comfort and safety of the consumer’s experience, we’re asking ourselves an important question: ‘How is this environment going to make people feel better?’” says Todd Staley, president of IWR North America. “People spend a lot of time in these environments and deserve a space that makes their bodies feel rejuvenated, which is going to have a downstream effect on how well they feel and perform.”
“The solutions to these challenges are going to come from our industry continuing to communicate, working together, and taking the time to get things done the right way. That means understanding the needs of the end user in terms of their comfort, while also building and testing security functions to ensure they operate as intended every time.”
 Author
Author
- [Image]: https://www.constructionspecifier.com/wp-content/uploads/2023/07/BMcD_Nextgen11552_HR.jpg
- [Image]: https://www.constructionspecifier.com/wp-content/uploads/2023/07/Liberty-Mutual-Insurance-building-interior.jpg
- [Image]: https://www.constructionspecifier.com/wp-content/uploads/2023/07/SSM-horizontal-4-full.jpg
- [Image]: https://www.constructionspecifier.com/wp-content/uploads/2023/07/BMcD_Nextgen2_19902_HR.jpg
Source URL: https://www.constructionspecifier.com/glazing-and-curtain-walls-striking-the-balance-of-comfort-and-security/