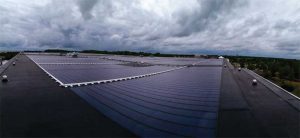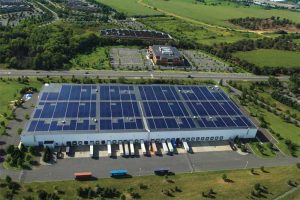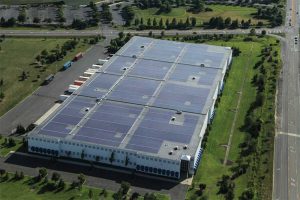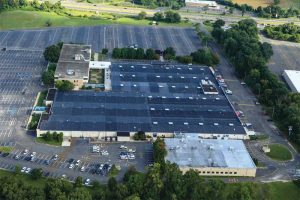Harnessing the wind: Unique roof design offers a myriad of benefits
by sadia_badhon | February 28, 2020 10:19 am
by Michael Russo
 [1]
[1]As the wind picks up speed, the loose-laid, single-ply roof membrane reacts almost instantly, a subtle ripple coursing through the tough 60-mil sheet. As air is forced through the perimeter roof vents, the negative pressure kicks in, forcing the membrane tight against the insulation below. At the same time, the wet polyisocyanurate (ISO) left in the existing roof system begins to dry out.
It is the negative pressure roofing system in action on a retrofit. Also referred to as a ‘wind-vented’ roof, the design is protected by more than 25 patents and is proven in thousands of roof installations encompassing approximately 9 million m2 (94 million sf) in the United States, Canada, andthe Virgin Islands.
The science behind the system is simple—no smoke and mirrors. When an air seal is formed using a newly installed single-ply membrane, a low-pressure condition is created on the underside of the roof. Any moisture in the existing wet roof insulation is pulled up through perimeter roof vents. It is the same phenomenon as seen in a low-pressure weather system forcing water vapor out of the ground. The U.S. Department of Energy (DOE) has documented the system’s ability to dry out wet roof insulation.
 [2]
[2]Further, a ‘dry-out’ rider is an optional part of the guarantee. The rider says the manufacturer will come back in two years and cut a core sample from the roof to ensure at least 90 percent of the existing insulation is dry. Based on previous experience, the dry-out period may be shorter depending on the saturation level of the insulation.
How wet is wet? One independent manufacturer’s representative recalls a recover over a cold storage facility in Kansas City, Missouri, that probed the limits of what the design can do. “When I pulled the core on the original roof, the core machine filled up with water,” says the representative. “A fish might have lived in that roof, it was so wet, but the recover installation was approved.”
On a routine leak call on the same building four years later, the roofing professional re-cored the roof in the same spot.
“I pulled out the fiberglass (insulation) and wrung it out in my hands—no evidence of liquid water—the insulation just felt cold, so probably some residual moisture in the fiberglass.”
According to Timothy Fogue, who spent two decades serving as project designer at Iowa State University (ISU) in Ames, the wind-vented system’s ability to dry-out wet roofs has proven itself on numerous projects at the school over the past 15 years. ISU has almost 139,355 m2 (1.5 million sf) of roofing in service on its main campus and two branches in Vinton and Council Bluffs.
Fogue had documented one such success story on the Scheman Building at the Iowa State Center. The structure’s metal deck was inspected from below before installation of the wind-vented roof. The existing built-up roof (BUR) included a vapor retarder mopped to the steel deck. At some point, this system had been recovered with a single-ply membrane and insulation. An infrared scan of the roof showed areas of wet insulation. A cored area revealed the insulation in both the existing roof systems was saturated, but the deck was in good condition. The roof was then recovered with a single-ply membrane using the negative pressure roof design. The cored area with the saturated insulation was re-cored about 18 months after installation, and the roof system was completely dry, according to Fogue.
Standing up to Sandy’s fury
Hines & Associates has more than 30 years of experience in commercial roofing and has been directly involved in the repair, maintenance, and application of more than 2 million m2 (20 million sf) of roof membrane in the New Jersey/New York/Pennsylvania area alone.
 [3]
[3]On October 9, 2012, Hurricane Sandy struck southern New Jersey, packing 129-km/h (80-mph) winds. Three negative pressure single-ply roofs that took direct hits from the storm remained intact and are still in service today. The Shore Casino in Atlantic Highlands, New Jersey, was one of the first establishments in the area to reopen for business in February 2013. A two-tenant office building currently owned by Adler Development in Cranberry, New Jersey, featuring an 18,581-m2 (200,000-sf) roof and solar installation survived the storm undamaged. A 46,452-m2 (500,000-sf) ethylene propylene diene monomer (EPDM) roof with polycrystalline solar panels that was completed in 2012 in Vineland, New Jersey, using the negative pressure roof system also survived the hurricane. The roof designer chose EPDM for its long-term weatherability and the wind-vented roof for its solar-ready wind resistance on buildings in coastal areas. The negative pressure roof system held the EPDM membrane flat to the roof substrate, and the ballast weight of the solar racking system held the solar panels in place through the storm.
“Unlike other roof attachment methods, the stronger the wind blows, the more the roof assembly is pulled to the substrate,” says Jim Hines, president of Hines & Associates, Oceanport, New Jersey. “The system has proven itself twice on the same roof at Miami International Airport [Florida] during Hurricanes Gloria and Andrew in 1985 and 1992, respectively.”
Other benefits of the wind-vented system documented by Fogue include:
- reuse of existing insulation instead of removal and disposal, resulting in significant cost savings;
- restoration of insulation value to the roof, with the option to increase R-values;
- promotion of airflow through the roof system to eliminate potential mold growth;
- less noise and disruption for building occupants during application; and
- easier maintenance compared to ballasted roof systems.
“No roof system is perfect for every situation,” says Mark Hanson, president of Central States Roofing in Ames, Iowa. “However, when attempting to win over a property owner, we often find the wind-vented roof is the best solution. Two of the primary reasons for this are cost savings and ease of installation.”
All of these benefits add up to a recover system that is less expensive than adhered roofs where insulation has to be removed.
“The roof system is also beneficial if you are working within a tight deadline,” adds Hanson. “This is often the case with schools and universities looking to reroof during a winter, fall, or spring break. We have successfully committed to coming in on a Monday and finishing the roofing work by the end of the week.”
While most recover systems require a cover board, the wind-vented design allows contractors to install directly over existing adhered single-ply membranes if the insulation below is secure.
Another big advantage of the system comes into play over a non-nailable deck or when roof fasteners might protrude through the ceiling and be visible to occupants inside. Roof fasteners are not required with the wind-vented system, while traditional roofing options require a tear-off down to the non-nailable deck. Hot mopping, cold adhesives, or low-rise foam are then necessary to adhere the insulation or new membrane.
However, caution is recommended when recovering over non-air permeable roof decks like poured-in-place concrete because the integrity of the deck’s air seal must be ensured before reroofing. Particularly on older buildings, pipes or penetrations may have been disturbed or removed from non-permeable decks, compromising the air seal of the substrate. If the deck is visible from the top or underside, penetrations can be easily sealed with foam packs as needed. If the roof deck is inaccessible to visual inspection, a number of options can be used to ensure an air seal over
the existing system.
Simple concept, easy installation
When specifying the wind-vented roof system, the design burden on the roofing professional is light. The number and layout of the roof vents is determined by building height, parapet walls, and a variety of other factors determined by the system manufacturer. On average, about 12 vents are needed for a 1394-m2 (15,000-sf) roof.
 [4]
[4]These perimeter vents are flashed like an ordinary pipe penetration, with the option to buy pre-flashed products. Each one-way vent stands about 406 mm (16 in.) high, with a small bladder and cap to prevent moisture from entering the pipe opening.
Roof penetrations, drains, curbs, and perimeter edge details are sealed with a rope-like, 19-mm (3/4-in.) thick, square-shaped butyl caulking. When specifying thermoplastic polyolefin (TPO) or polyvinyl chloride (PVC) single-ply membranes, only a standard termination bar detail is required. This detail functions as an air seal and can be used at deck level, or the base of a wall on non-nailable decks.
Non-reinforced EPDM membrane can also be used with the wind-vented roof. Oriented strand board (OSB) is mechanically attached with the butyl air seal rope sandwiched between the OSB and the existing roof. The EPDM membrane is then loose laid and adhered to the OSB with bonding adhesive about 0.6 m (2 ft) from the perimeter of the roof. This prevents air from the outside edge of the building from entering beneath the roof system. On existing gravel surfaces, a 13-mm (1/2-in.) gypsum cover board is used in the field of the roof and then fully adhered to OSB with bonding adhesive 0.6 m from the perimeter.
“Even with EPDM’s tendency to shrink, we have never seen the bond between the fully adhered EPDM membrane and the OSB broken,” says Chuck Beyer of Beyer Roof Sales, a roofing contractor in Clear Lake, Iowa. “Also, the system is continually being dried out, with any moisture pulled up through the perimeter roof vents to prevent degradation of the OSB.”
However, depending on the roof design, special precautions may be required when using OSB horizontally on the exterior of the building envelope due to the material’s vulnerability to moisture.
“The installation of the roof system is very easy,” says Hanson. “Our crews know exactly where to place the roof vents, and the entire process of air-sealing the roof is not problematic at all.”
The wind uplift resistance of the system can be another advantage due to the increasingly stringent requirements adopted by the International Building Code (IBC). However, local codes can vary widely on wind-resistance requirements, and the wind-vented roof will not be appropriate for all jurisdictions. One example is the Miami-Dade County in Florida, where the building code requires a wind resistance of up to 282 km/h (175 mph). It is advisable to consult with the manufacturer about local wind resistance requirements before specifying the wind-vented design.
Another area of concern, as mentioned earlier, is on older, non-air permeable decks, such as poured-in-place concrete, where missing penetrations such as pipes or curbs can ruin the air seal required by the wind-vented system.
“You cannot see any of this from the roofing side of the deck,” says Beyer, “and if you cannot inspect the deck from the underside, you might be losing the air seal. Where access to the deck is possible, penetrations can be filled in with foam packs, but if I cannot examine the structural deck from the bottom side, I am not going to use the wind-vented system because I have no idea about the condition of the deck.”
As long as an air seal can be assured, roofing professionals like Beyer and Hanson have used the negative pressure roof system with EPDM (45 to 90 mils), TPO (45 to 80 mils) and 60-mil PVC membranes. In Iowa alone, Beyer has specified the system on 371,612-m2 (4 million sf) of school roofing since 2001.
“The system can also be incorporated into certain modified bitumen and built-up roofing designs, although we have had less experience with these membrane types,” says Beyer, who retired this year.
Though the negative pressure roof system was introduced in 1986, it remains a niche design option in the single-ply roofing industry.
- [Image]: https://www.constructionspecifier.com/wp-content/uploads/2020/02/PANORAMA.1250.SRR_.CRANBURY.8.20.15.jpg
- [Image]: https://www.constructionspecifier.com/wp-content/uploads/2020/02/IMG_2086.jpg
- [Image]: https://www.constructionspecifier.com/wp-content/uploads/2020/02/IMG_2087.jpg
- [Image]: https://www.constructionspecifier.com/wp-content/uploads/2020/02/IMG_2093.jpg
- mikerusso1983@zoominternet.net: mailto:mikerusso1983@zoominternet.net
Source URL: https://www.constructionspecifier.com/harnessing-the-wind-unique-roof-design-offers-a-myriad-of-benefits/