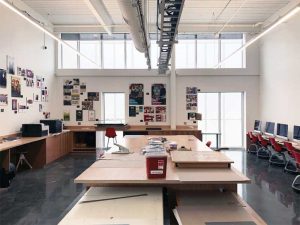
Perfect Balance: Design
Site placement, and building design working with daylight, are the primary objectives for architects to achieve the proper balance.
“Our goal is to get uniform light deep into academic spaces so there are not any bright spots, dark spots, or glare,” says Wernick. “We try to design for uniform light within the learning space.”
Site orientation is the first step toward achieving that balance. Sites vary with elevation changes and it is not always easy to accommodate a plan for a north-south structure.
“There might be a slope, wetlands constraints, or vehicular constraints that might make the building layout more compatible if you are going east-west,” says Wernick. “We are always trying to make sure we’re designing the school in context with the site. We also don’t want to cause huge disturbances on the site. We try to get as close to north-south orientation with as many of the classrooms as we possibly can.”
Providing proper daylight balance is also determined by other factors such as space use. A gymnasium or a swimming pool, for instance, will have fewer windows to reduce glare that may disrupt competition. Science labs might have different lighting needs than the student library.
The project at Kean University by NK Architects was especially complex. The Liberty Hall Academic Center includes spaces for research, teaching, archiving, preservation, gallery display, and a flexible exhibit hall. Some exhibits include fabrics from the colonial era, which could be harmed by sunlight.
“We do have natural light, but we used a product that was a fairly opaque glass. It was very filtered, but it’s still natural light,” says Lewis.
NK Architects selected light-diffusing textured channel glass with a low-e coating, interspersed with clear glass channels used as vision lites. The thermally coated channel glass achieves U-value of 0.41, while maintaining daylighting advantages with approximately 64 percent visible light transmittance (VLT). Unique to this three-dimensional glass material, the low-e coating also creates a subtle iridescent appearance.
Architects always need to balance daylighting with thermal performance. The intersection of light and thermal efficiency, especially in extreme climates, is a difficult tightrope to navigate.
“Daylighting and thermal comfort are very, very closely interwoven,” says Wernick. “We have design strategies to get natural light into the classroom, but we also have to think about thermal control and comfort at the same time.”
That conundrum of design and facility needs lead to one other important aspect: the budget. Architects must consider the upfront cost of the project, as well as the impact of material selection on the thermal performance and energy costs after the building is completed. A more costly architectural choice during construction may dramatically reduce operational heating and cooling costs.
The tough decision for an owner (community) is to provide the dollars now to save money in operations throughout the lifetime of the facility, a hard decision to make for the future by the school system making this decision.
“Sometimes you give those things consideration as quickly as you can,” says Lewis. “It’s a lot easier when a client says they can’t afford it right at the beginning. There’s a lot of nuances involved and a million different things to balance the budget. You have to have those deep conversations.”
It is the designers’ task to help guide the client to a decision that meets both budget and lifecycle decisions of the development.




