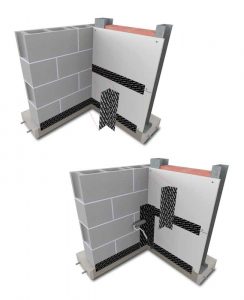
Passive House leads the way
Passive House is the gold standard for airtightness requirements—this is the only gold standard for Passive House projects. For most projects, the threshold is 0.060 CFM50 per square foot (sf) of enclosure, but the exact requirements and protocol for each project can be found in the Passive House Certification Guidebook.
The exceptional airtightness requirements8 of Passive House buildings are a key factor in their energy efficiency and overall performance. According to the Environmental Protection Agency (EPA), the average American spends 8 percent of their life inside a building.
By minimizing uncontrolled air leakage, these buildings can significantly reduce heat loss or gain through the building envelope, leading to the benefits outlined previously. All of this contributes to an improved quality of life for humans.
Buildings that meet Passive House standards use 40 to 60 percent less energy than code-built buildings at a minimal cost premium. With carbon emission reduction policies and climate action becoming more and more prominent, Passive House has grown in popularity. In fact, the City of Boston recently included Passive House in its building code. Starting Jan. 1, 2024, every new multi-family building built in Boston must meet passive building requirements. Boston is the first major U.S. city to adopt a building code that requires passive building standards. More cities are expected to adopt similar policies.
AWRBs in deep energy retrofits, and restoration projects
According to a Rocky Mountain Institute (RMI) report,9 the U.S. has more than 9 billion m2 (97 billion sf) of commercial buildings and 22 billion m2 (244 billion sf) of residential buildings, and 80 percent of them will still be in service by 2050. In fact, many of them will still be here in 100 years. The same report states the existing global building stock is responsible for 28 percent of the world’s carbon emissions, highlighting the importance of making significant upgrades to the structures that are already here.
With existing global building stock being responsible for 28 percent of the world’s carbon emissions, deep energy retrofits are at the top of the priority list for reducing GHG emissions in the construction arena.
A deep energy retrofit is a comprehensive, whole-building strategy to optimize energy performance in an existing building or home. When it comes to optimizing building performance standards in restoration, it all starts with creating an airtight enclosure. Other building upgrades such as continuous insulation (ci), high-performance windows and doors, shading, renewable energy sourcing, efficient HVAC, and domestic hot water distribution are all major contributors to a deep energy retrofit.
Increasing the air tightness of an existing building during restoration or retrofitting offers the same benefits as new construction. Increasing air tightness in existing buildings typically involves identifying and sealing air leaks, ensuring proper installation of air barriers, and addressing areas prone to infiltration, such as windows, doors, and roof penetrations. It is crucial to conduct a thorough assessment, employ appropriate techniques, and consider the specific needs and characteristics of each building.




