High-performance air- and water-resistive barriers deliver improved sustainability
by arslan_ahmed | September 15, 2023 11:30 am
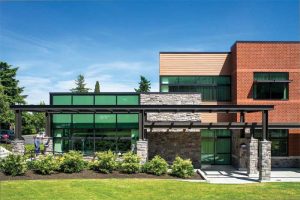 [1]
[1]By Richard Martens
Sustainability is a complex topic in all fields; every initiative seeking to improve sustainability brings both improvements and setbacks. Construction is no different. Products and construction methodologies that provide immediate reductions in embodied carbon must be weighed against building longevity, lifecycle cost, energy consumption, and a host of other variables. Holistic understanding of environmental impacts is not easy to develop.
These challenges play out across the construction industry. While everyone can agree on the virtue of recycling materials, building product manufacturers cannot allow aesthetics, performance, longevity or availability of their products to be compromised by raw materials.
Within modern construction, there is an exception to the inherent complexity of sustainability comparisons. Preventing air from traveling through the building enclosure in an uncontrolled manner provides unequivocal benefits:
- Energy savings1: A tighter building envelope with reduced air leakage can result in lower energy consumption for heating and cooling. By minimizing the uncontrolled exchange of indoor and outdoor air, the need for conditioning the incoming air is reduced, leading to energy savings. This has been studied in depth and reported on by the U.S. Army Corps of Engineers (USACE).2
- Improved thermal comfort3: Reducing air leakage contributes to maintaining more consistent indoor temperatures. A tighter building envelope reduces drafts, cold spots, and heat loss, enhancing occupant comfort and safety by minimizing temperature variations and improving overall thermal performance.
- Enhanced indoor air quality4: By limiting the infiltration of outdoor air, a tighter building envelope helps control the entry of pollutants, allergens, and particulate matter into the indoor environment. This can lead to improved indoor
air quality (IAQ), reducing health risks, and creating a healthier living or working environment. - Moisture control5: Minimizing air leakage can help prevent the entry of moisture-laden outdoor air, which can lead to issues such as condensation, mold growth, and moisture-related damage.
- Noise reduction6: Air leakage through the building envelope can allow the transmission of external noise into the interior spaces. By reducing air leakage, the infiltration of noise can be minimized, resulting in quieter indoor environments that promote occupant comfort and well-being.
- Increased HVAC system efficiency7: With reduced air leakage, HVAC systems can operate more efficiently. A tighter building envelope reduces the load on HVAC equipment, allowing for better control of IAQ, improved thermal distribution, and optimized energy performance of the HVAC system.
- Carbon footprint reduction: Lowering air leakage in the building envelope reduces the overall energy demand for space conditioning. By decreasing energy consumption, the carbon footprint of the building is reduced, contributing to environmental sustainability and potentially meeting energy efficiency goals or green building certifications.
The big environmental win from high-performance air barriers comes from the simple fact that once an air barrier system has been specified, its effectiveness comes from attention to detail and not from more intensive consumption of building materials.
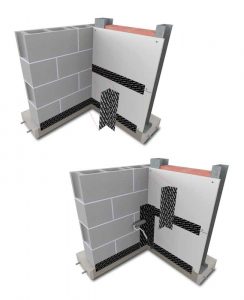 [2]
[2]Passive House leads the way
Passive House is the gold standard for airtightness requirements—this is the only gold standard for Passive House projects. For most projects, the threshold is 0.060 CFM50 per square foot (sf) of enclosure, but the exact requirements and protocol for each project can be found in the Passive House Certification Guidebook.
The exceptional airtightness requirements8 of Passive House buildings are a key factor in their energy efficiency and overall performance. According to the Environmental Protection Agency (EPA), the average American spends 8 percent of their life inside a building.
By minimizing uncontrolled air leakage, these buildings can significantly reduce heat loss or gain through the building envelope, leading to the benefits outlined previously. All of this contributes to an improved quality of life for humans.
Buildings that meet Passive House standards use 40 to 60 percent less energy than code-built buildings at a minimal cost premium. With carbon emission reduction policies and climate action becoming more and more prominent, Passive House has grown in popularity. In fact, the City of Boston recently included Passive House in its building code. Starting Jan. 1, 2024, every new multi-family building built in Boston must meet passive building requirements. Boston is the first major U.S. city to adopt a building code that requires passive building standards. More cities are expected to adopt similar policies.
AWRBs in deep energy retrofits, and restoration projects
According to a Rocky Mountain Institute (RMI) report,9 the U.S. has more than 9 billion m2 (97 billion sf) of commercial buildings and 22 billion m2 (244 billion sf) of residential buildings, and 80 percent of them will still be in service by 2050. In fact, many of them will still be here in 100 years. The same report states the existing global building stock is responsible for 28 percent of the world’s carbon emissions, highlighting the importance of making significant upgrades to the structures that are already here.
With existing global building stock being responsible for 28 percent of the world’s carbon emissions, deep energy retrofits are at the top of the priority list for reducing GHG emissions in the construction arena.
A deep energy retrofit is a comprehensive, whole-building strategy to optimize energy performance in an existing building or home. When it comes to optimizing building performance standards in restoration, it all starts with creating an airtight enclosure. Other building upgrades such as continuous insulation (ci), high-performance windows and doors, shading, renewable energy sourcing, efficient HVAC, and domestic hot water distribution are all major contributors to a deep energy retrofit.
Increasing the air tightness of an existing building during restoration or retrofitting offers the same benefits as new construction. Increasing air tightness in existing buildings typically involves identifying and sealing air leaks, ensuring proper installation of air barriers, and addressing areas prone to infiltration, such as windows, doors, and roof penetrations. It is crucial to conduct a thorough assessment, employ appropriate techniques, and consider the specific needs and characteristics of each building.
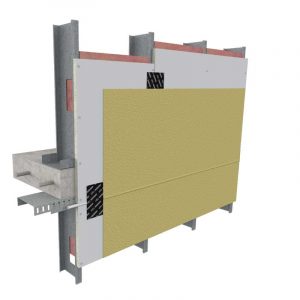 AWRBs are systems
AWRBs are systems
Air barriers are required under the IECC for all buildings, to prevent uncontrolled airflow through the building enclosure. Where framed construction is used, the International Building Code (IBC) requires the use of a water-resistive barrier (WRB), which is intended to prevent the passage of liquid water into the wall. In most cases, these two functions are combined, resulting in an air- and water-resistive barrier (AWRB) that manages the flow of water in liquid form and in the form of humidity.
While AWRBs are code requirements; permeance is a design decision. Permeability is a membrane characteristic and those concerned about moisture vapor permeation through the AWRB can specify a vapor impermeable AWRB. Conversely, those who wish to permit incidental moisture that may find its way behind the AWRB to dry out can specify a vapor permeable AWRB as well.
The AWRB system used for walls is a subsystem of the overall building air barrier, which encompasses roof and below-grade components. As such, the wall AWRB must be compatible with roofing and foundation sealing. However, wall AWRBs are particularly complex because they must manage challenging situations such as movement joints, flashing, penetrations, connections to windows and doors, and substrate transitions. They must also function as a WRB where framed construction is used and applied.
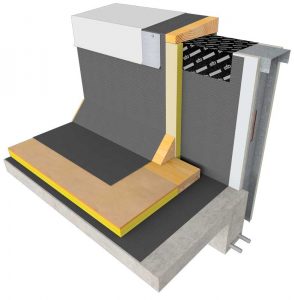 [3]
[3]Wall AWRBs accomplish this by incorporating detail components that are specifically designed and tested for these specialized functions. Self-adhered membranes, sealants, and liquid flashing membranes are examples of these components. They provide a continuous seal that is durable and airtight, and are compatible with the rest of the AWRB. It is the combination of the air barrier components and the air barrier membrane that defines a wall AWRB system. These systems are typically installed by one installation contractor.
Specifiers take the lead
The first step toward realizing a high-performance AWRB system is design and specification. Specifying one continuous AWRB system for all walls on a building solves many problems before they occur.
Unfortunately, the AWRB portion of wall design has historically been a function of building aesthetics. Claddings selected for their appearance are often specified along with a supporting wall assembly that may include an AWRB. Where more than one cladding appearance is specified, different AWRB systems may be called out. This creates a situation where multiple air barrier systems are used. In extreme cases, mechanically fastened sheet goods have been installed adjacent to fluid-applied systems.
Multiple AWRB systems are typically parceled out to a number of installers, none of whom are responsible for the transition from one AWRB system to another. Leakage or incompatibility between adjacent systems compromises both systems and the entire building. The net result is greater air leakage and resulting effects on energy efficiency and sustainability. It also adds cost to the project. For these reasons, one AWRB system should be specified on all walls.
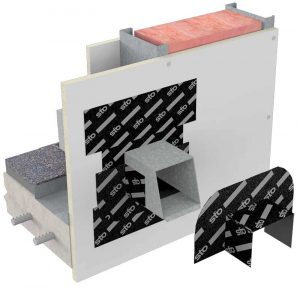 The Air Barrier Association of America (ABAA), which provides a wealth of expertise on air barrier technology, addresses this in each of their specifications in section 1.3J (1.3I for spray polyurethane foam [SPF]). In the document, this clause states, “Obtain primary ABAA Evaluated Materials from a single ABAA Evaluated Manufacturer regularly engaged in manufacturing specified mechanically attached flexible sheet. Obtain secondary materials from a source acceptable to the primary materials manufacturer12.”
The Air Barrier Association of America (ABAA), which provides a wealth of expertise on air barrier technology, addresses this in each of their specifications in section 1.3J (1.3I for spray polyurethane foam [SPF]). In the document, this clause states, “Obtain primary ABAA Evaluated Materials from a single ABAA Evaluated Manufacturer regularly engaged in manufacturing specified mechanically attached flexible sheet. Obtain secondary materials from a source acceptable to the primary materials manufacturer12.”
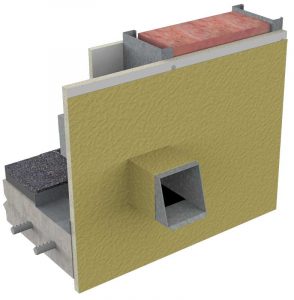 [4]
[4]Specifiers can also take the lead by providing a specific maximum air leakage for the building and requiring whole-building air tightness testing. Taking building air leakage from the International Energy Conservation Code’s (IECC’s) maximum rate of 0.18 L/s•m2 (0.40 cfm/sf) to a readily attainable2 0.11 L/s•m2 (0.25 cfm/ft2) or lower does not require more materials or energy use. It simply takes attention to detail from the project team—for example, air barriers being continuous, as in, they should not have holes in them. The State of Washington has also demonstrated leadership in this direction by incorporating the lower maximum air leakage rate into their state building code, and by requiring whole building air tightness testing.
Material specification can be simplified
Architects, specifiers, and general contractors share a common objective: design and construction of a (minimally) code-compliant building. Inspectors and the Authority Having Jurisdiction (AHJ) ensure design intent is met.
Many building product manufacturers provide a fairly straightforward tool to assist with this process. AWRB systems that are supported with an ICC Evaluation Service (ICC-ESR) evaluation report or equivalent document have
met a comprehensive set of material test requirements. Testing is done by certified third-party laboratories. The results are reviewed independently as part of the approval process. Evaluation reports of this kind can provide third-party confirmation of compliance with model building codes both as WRBs and as air barrier systems.
By specifying AWRB systems supported by an ICC-ESR evaluation report or equivalent document, making them fully qualified, specifiers allow competitive bidding by manufacturers of AWRB systems. It is a simple tool to specify high-quality materials without unduly restricting competition.
Testing and inspection
Whole-building air leakage testing, commonly known as blower door testing, is a method used to measure the air tightness of a building envelope. It involves the use of a specialized fan and pressure-measuring equipment to quantify the amount of air leakage in a building. The blower door apparatus consists of a calibrated fan that is temporarily installed in a doorway or an exterior opening. The fan either pressurizes or depressurizes the building, and pressure measurements are taken to assess the air tightness. Various standards and guidelines are available to perform whole-building air leakage testing, including ASTM E779, ASTM E1827, and RESNET/ANSI Standard 380. These documents provide standardized procedures for testing and reporting air leakage measurements.
Air tightness specification and subsequent whole-building air leakage testing are equally applicable to new construction, deep energy retrofits, or any other restoration project where an air barrier is part of the restoration work.
Specifying whole-building air tightness testing accomplishes three important objectives:
- It quantifies building air tightness.
- It provides an opportunity to locate and repair air leaks through initial testing, creating a more airtight building.
- Through testing and repair, it provides an opportunity for installers and general contractors to improve their understanding of best practices needed to construct airtight buildings. Keep in mind, an airtight building is required under the IECC.
Bringing it all together
High-performance AWRBs make an important contribution to sustainability. Realizing these benefits in a cost-effective, code-compliant manner can be relatively straightforward. Design and specification teams can do this by:
- Designing buildings with one continuous AWRB system on all walls.
- Specifying AWRBs supported with an ICC-ESR evaluation report or equivalent document that confirms compliance with relevant building codes.
- Requiring a maximum building air leakage rate of 0.11 L/s•m2 (0.25 cfm/ft2) or lower, to be demonstrated by whole-building air tightness testing.
- Requiring corrective action if the initial air tightness testing does not meet the specified maximum air leakage rate.
When it comes to AWRB systems, actions required by design and specification teams do not need to be overly complicated.
Notes
1 See “Energy Consumption due to Air Infiltration” G. Anderlind, 014.pdf (ornl.gov).
2 See “Testing and Analyzing U.S. Army Buildings Air Leakage,” A Zhivov et al, 4th Intern. Symposium on Building and Ductwork Air Tightness Oct 1-2, 2009 Berlin Germany.
3 Read the article online, “The Importance of Air Barriers,” www.buildingenclosureonline.com/articles/88372-the-importance-of-air-barriers[5].
4 Learn more about enhanced indoor air quality, ASHRAE Handbook – HVAC Applications, Chapter 10, “Indoor Environmental Health.”
5 Consult the report, “Air Barrier Systems In Buildings,”
W. Anis Air Barrier Systems in Buildings | WBDG – Whole Building Design Guide.
6 Read “Air Sealing – Building Envelope Improvements” New air sealing fact sheet.
7 Learn about increased HVAC system efficiency, ASHRAE Handbook – HVAC Applications (2019) Chapter 2, “Space Conditioning.”
8 Consult the Passive House Institute. “Criteria for the Passive House,” passivehouse.com/?lang=en#criteriadetails[6].
 Author
Author
- [Image]: https://www.constructionspecifier.com/wp-content/uploads/2023/09/Our-Lady-of-the-Lake-Catholic-School-001_07.jpg
- [Image]: https://www.constructionspecifier.com/wp-content/uploads/2023/09/IMG_SGCM_Inside-Corner-Dissimiliar_NoText.jpg
- [Image]: https://www.constructionspecifier.com/wp-content/uploads/2023/09/IMG_SGDC_Roof.jpg
- [Image]: https://www.constructionspecifier.com/wp-content/uploads/2023/09/IMG_SGDC_Penetrations-2.jpg
- www.buildingenclosureonline.com/articles/88372-the-importance-of-air-barriers: https://www.buildingenclosureonline.com/articles/88372-the-importance-of-air-barriers
- passivehouse.com/?lang=en#criteriadetails: https://passivehouse.com/?lang=en#criteriadetails
Source URL: https://www.constructionspecifier.com/high-performance-air-and-water-resistive-barriers-deliver-improved-sustainability/