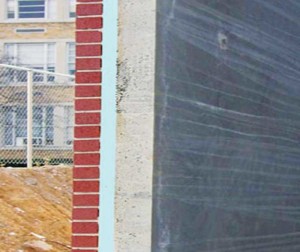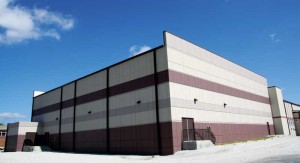
Photos courtesy PCI
Storm protection
The increasing rate at which newer buildings are being demolished, and the rising costs of repairing or replacing more-recent structures related to natural disasters, highlights an unfortunate reduction in durable construction. High-performance structures provide the resiliency needed to resist natural disasters, protect occupants, and return to full service with minimal resources.
Most of the United States is susceptible to earthquakes, fires, or severe storms. Hurricanes and tornados cause billions of dollars of damage annually. The former can produce sustained winds in excess of 240 km/h (150 mph), while the latter yields shorter-duration, but intense, winds of more than 400 km/h (250 mph). On their own, these winds can do extensive damage, but they also carry the potential for ‘missiles’ of debris that can have further impact. High-performance structures should inherently be built to withstand these types of forces and exposures.
The strength of precast concrete systems provides protection from such threats. Precast concrete’s impact resistance has been proven via several demonstrations by the Precast/Prestressed Concrete Institute (PCI) and Portland Cement Association (PCA). During tests, lengths of 2x4s were fired at 160 km/h (100 mph) toward wall samples made with various construction methods. The construction included wood-framed and steel-stud walls covered with brick veneer and vinyl siding, and an insulated, precast concrete sandwich wall. Except for the precast concrete wall, the wooden projectile always penetrated the assembly, causing severe damage. The wall not only prevented the 2×4 projectile from penetrating the assembly, but also left only a slight blemish from the impact.
Precast concrete systems have been used to meet the storm-resistance requirements of Federal Emergency Management Agency (FEMA) 361, Design and Construction Guidance for Community Safe Rooms. Devastating Midwest storms have prompted incorporation of tornado safe rooms in schools and other facilities. Depending on location, these facilities must resist winds of 210 to 400 km/h (130 to 250 mph), as well as meet flying debris and missile impact criteria. Some other requirements include a 4.8-kPa (100-psf) roof live load and modified load factors for combinations, including wind effects.
For example, the Dallas County School District (Buffalo, Missouri) created a FEMA safe room for its gymnasium. This way, the room serves a dual purpose and is in close proximity for students in the event of a tornado. The project employed precast concrete insulated sandwich wall panels and double tees for its roof to meet FEMA 361 requirements. The interior side of the ISWPs had a steel-troweled, painted finish serving as the finished interior surface.
Other examples include the Coast Transit Authority (CTA) comfort stations in Biloxi, Mississippi. The elevated structures were designed to replace facilities destroyed by a hurricane. Using funds from FEMA and Mississippi Emergency Management Agency (MEMA), the owner built four redesigned comfort stations engineered for Category 5-type wind and storm surge.
The structures use a complete precast structural and architectural system. Even the roof panels are constructed with precast concrete and have an integral terra cotta color and water-repellant admixture. Upkeep is minimal regardless of weather conditions—no painting is required and no roofing or siding needs to be replaced if high winds occur. The naturally ventilated restrooms were designed to be hosed down for cleaning, so rainwater getting inside via absorption is not an issue.

Photo courtesy Prestressed Casting Company
Earthquake resistance
After the seismic design provisions were revised in the International Building Code (IBC), more structures must be designed for greater seismic forces. Along with National Science Foundation and a consortium of industry and academia, PCI has conducted extensive research on seismic design methodology of precast concrete over the past two decades. This research includes the Precast Seismic Structural Systems (PRESSS) and Diaphragm Seismic Design Methodology (DSDM) research programs.
Both programs included scaled mockups of structures that were tested under varying seismic conditions. The PRESSS concepts have now been codified within American Concrete Institute (ACI) 318, Building Code Requirements for Structural Concrete and Commentary, and are accepted within IBC. The more recent DSDM project employed the world’s second-largest shake table at the University of California San Diego. Results are currently going through the codification process. This research has resulted in an innovative precast hybrid, moment-frame structural system that is being used throughout California and other heavy seismic regions.
In designing the Independent System Operator headquarters in Folsom, California (pictured on page 30), structural engineers capitalized on this innovative precast hybrid, moment-frame structural system for the office wing. According to Brian Reil, principal with Buehler & Buehler Structural Engineers, precast hybrid moment-resisting frames were employed to meet the site’s seismic demands, as well as the project’s sustainability goals.
“The structure is designed for seismic conditions, with beam-column joints utilizing both post-tensioning cables and mild steel reinforcing,” Reil explains. “In a seismic event, the reinforcing steel dissipates energy in a ductile manner while the post-tensioning cables running the length of the frame will provide elastic action that creates a self-righting force to pull the joint and frame back towards its original position.”




