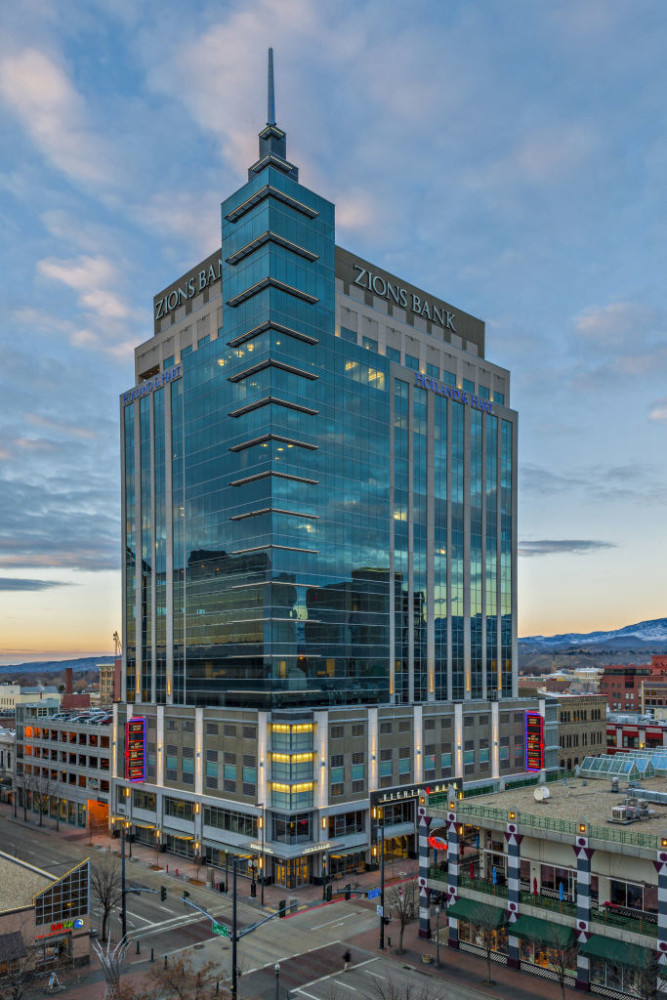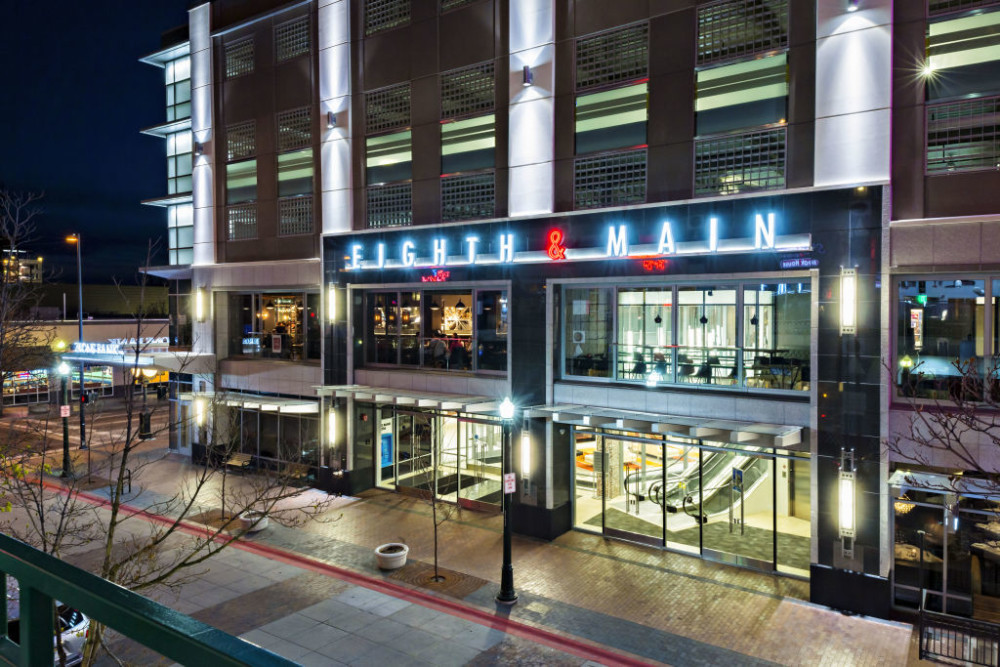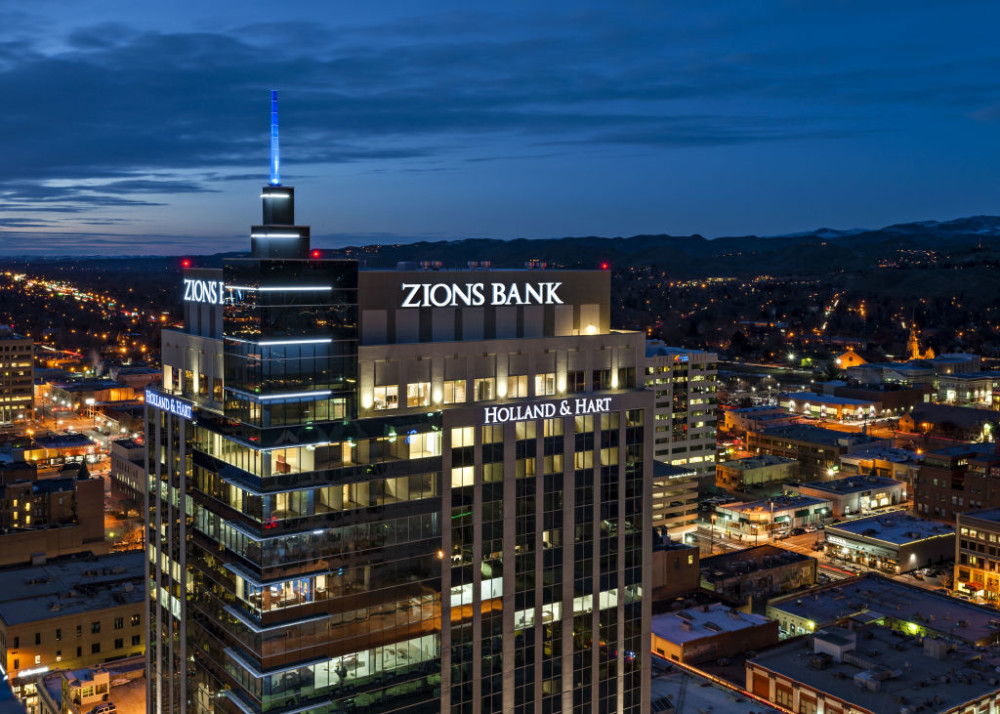
by Bob Thiede
Rising above Boise’s skyline to become the tallest in Idaho, the Eighth and Main building prominently features a unitized glazed curtain wall and sunshades.
The $76-million, 18-story mixed-use building opened last February, and is pursuing Silver through the U.S. Green Building Council’s (USGBC’s) Leadership in Energy and Environmental Design (LEED) rating system.
The project’s architect of record, CTA Architects Engineers, not only designed the superstructure, but also occupies the eighth floor. Babcock Design Group offices, the firm serving as the design architect for the project and the building envelope, has its offices one floor above.
Built on a vacant lot known as the ‘Boise Hole,’ the structure erased an infamous eyesore from the city’s downtown. Constructing more than 36,232 m2 (390,000 sf) of Class A office, retail, and restaurant space, it has brought new tenants and business to Boise’s downtown.
The building’s owner, the Gardner Company (a full-service real estate company), prides itself on partnering with companies implementing the highest of standards. This includes designing and constructing to LEED criteria, and minimizing environmental impact. To realize this, CTA collaborated with Babcock Design Group and general contractor Engineered Structures Inc. (ESI) to create a cost-effective, durable, and energy-efficient building.
This was the first unitized curtain wall project in Idaho. To better visualize the desired effect, the team coordinated a trip to the manufacturing center in Wisconsin and to a similar installation in New York.
The unitized curtain wall was engineered, fabricated, and pre-assembled into units in a factory-controlled environment ensuring conditions are maintained to achieve the intended performance required for the project. The pre-assembled units make the system easy to install onsite.

ESI broke ground on the project in July 2012; by mid-2013, the unitized curtain wall started arriving at Eighth and Main’s jobsite pre-engineered and factory-glazed in sequenced phases. Shipped one lite wide by one floor tall, the interlocking units facilitated speedy installation by the glazing team. In total, 6689 m2 (72,000 sf) of unitized curtainwall, custom canopies, and other finishing details were installed on the building.
“In addition to its aesthetics and performance, we valued the ease of installation and the schedule enhancement the unitized curtain wall system provided the project,” said ESI’s project manager David Bowar.
The southeast corner of the building features unitized curtain wall running the full height of the structure, accented by custom sunshades with integral light-emitting diodes (LEDs). The remainder of the tower features the same unitized system in continuous vertical strips installed between glass-fiber-reinforced concrete (GFRC) panels.
Supporting the project’s energy-efficient and environmental attributes, high-performance insulating, laminated glass was used throughout the curtain wall, storefront, and entrance systems. In addition to the curtain wall and sunshades, zero-sightline vents were provided, custom interior stools, and other aluminum-framed architectural building products.

The aluminum extrusions from secondary billet contain at least 70 percent recycled content, and the aluminum framing was painted in a 70 percent polyvinylidene fluoride (PVDF) finish. This high-performance architectural coating meets the most stringent, exterior, architectural specification—American Architectural Manufacturers Association (AAMA) 2605, Voluntary Specification, Performance Requirements, and Test Procedures for Superior-performing Organic Coatings on Aluminum Extrusions and Panels. The liquid paint’s volatile organic compounds (VOCs) were safely captured and destroyed before the finished material arrived at the job site.
Bob Thiede serves as an architectural sales representative at Wausau Window and Wall Systems. For more than 30 years, he has helped building owners, architects, specifiers, and contractors with their commercial buildings’ high-performance window systems. He can be contacted at bthiede@wausauwindow.com.





Wow, that is one tall building that was build in the city of Boise. I wonder if the builders used plasterboards to build that. The thought of it has me thinking because there were other places that I once saw use plasterboards.