Improving water management and energy efficiency with tapered roof insulation
by brittney_cutler | January 31, 2022 12:00 pm
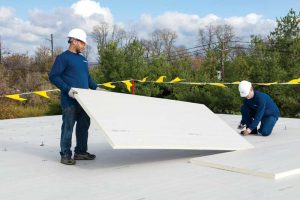 [1]
[1]When installing a new or replacement low-slope roof, the right components can dramatically improve the system’s performance and longevity. As the continued effects of climate change place greater demands on the built environment, adequate insulation has increasingly become a central element in evaluating a building’s resiliency and thermal efficiency. It is estimated that Americans currently spend more than $200 billion annually on energy bills[2]. Globally, buildings and the building construction sector are responsible for over one-third of total global energy consumption and nearly 40 percent of total direct and indirect CO2 emissions.
One key strategy for reducing the built environment’s impact on climate change is through the construction of more energy-efficient building envelope systems. We know that heat transfer occurs from warm to cool areas and therefore a significant amount of energy can leave a building through an inadequately insulated roof assemblies during heating season (winter) and enter a building through under-insulated roof assemblies during cooling season (summer). In a building that lacks the minimum energy code required insulation, additional energy will be required to compensate for these losses or gains.
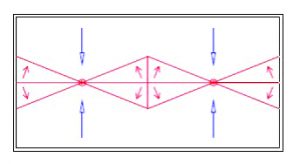 [3]
[3]The International Energy Conservation Code (IECC) has been developed over the past decade to best reflect the current understanding of cost-effective ways to construct energy-efficient residential and commercial buildings. For low-slope roofs, the minimum amount of above-deck insulation required was increased in the 2012 and 2015 versions of the IECC and has been continuously validated in the 2018 and 2021 IECC versions. Satisfying or exceeding the R-value requirements for a building’s particular Climate Zone gives it protection from the temperature ranges and weather events most prevalent in its location. For commercial and low-slope roof applications that utilize the benefits of entirely above deck insulation (IEAD), adding two or more layers of continuous insulation like polyisocyanurate (polyiso) with staggered joints can deliver exceptional thermal performance without significant increases to roof system thickness.
How best to achieve performance beyond thermal efficiency
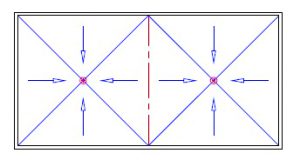 [4]
[4]While an effective roofing system incorporates adequate insulation levels to limit unwanted heat losses or gains, the roof must be designed to protect the building from water infiltration. A roof’s ability to drain or shed water effectively has less to do with the roof membrane itself and more to do with what lies beneath the visible roof surface. Designing roofs with adequate slope, either through structural elements or tapered insulation systems, ensures proper drainage and reduces maintenance.
The International Building Code (IBC) establishes minimum slope requirements for the installation of roof covering materials (IBC Section 1507). For example, the IBC requires that the installation of thermoset single-ply roofing shall have a design slope of not less than one-fourth unit vertical in 12 units horizontal for draining (IBC Section 1507.12.1). However, the IBC does not include prescriptive requirements for how the specified slope is to be achieved. Combining the desire to maximize insulation with an added interest in mitigating the damage from ponding water on rooftops, many effective roof designs include tapered insulation to increase the roof’s thermal efficiency while also diverting rainwater into gutters, scuppers, and drains.
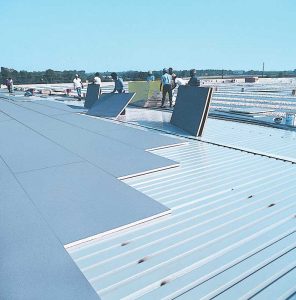 [5]
[5]The goal of tapered roof insulation systems is to eliminate ponding water on a membrane when the roof deck alone does not provide adequate slope. This can be an especially effective strategy for existing buildings that lack proper roof slope and where achieving the desired slope through structural changes is impractical or cost prohibitive. A properly designed tapered roof insulation system not only supports the roof system and adds necessary R-value to the roof, but it can improve the performance and extend the life of the roof system by providing the required drainage. Due to its wide use in low-slope roofing application, tapered polyiso insulation systems offer numerous benefits in addition to providing positive drainage: high R-value, versatility, and customization to accommodate project-by-project complexity, compatibility with other roof system components, and ease of installation.
Slope and drainage requirements in building codes
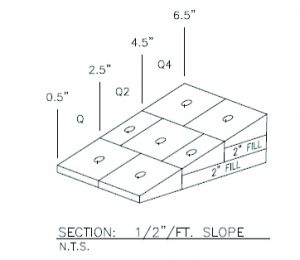 [6]
[6]When reviewing the options available for achieving the required slope in a roof system, designers have several choices. According to the National Roofing Contractors Association (NRCA), adequate slope can be achieved by sloping the structural framing or deck, designing a tapered insulation system, using an insulating fill that can be sloped to drain, or a combination of the above in conjunction with proper location of roof drains, scuppers and gutters.
Chapters 11 and 15 of the International Building Code (IBC) contain the critical requirements for determining roof drainage. When tapered insulation systems are selected, attention should also be paid to the IECC. It establishes minimum insulation requirements for roof systems installed on commercial buildings with insulation entirely above the roof deck. The thermal performance of tapered insulation systems can contribute to designs meeting or exceeding these minimum insulation requirements.
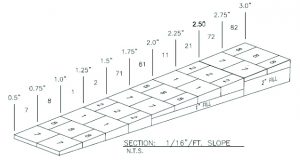 [7]
[7]In the publication of the 2021 IECC, the requirements for calculating the R-value or U-factor contributions of tapered insulation systems have been clarified. The relevant section for U-factor calculations is C402.1.4.1.1 and the corresponding section for R-value calculations is C402.2.1.1. Section C402.1.4.1.1 deals with U-factor calculations and Section C402.2.1.1 deals with R-value calculations. For example, to determine R-value, the new 2021 IECC language states that the calculation shall use the average thickness in inches along with the material R-value-per-inch. This provides clear guidance on R-value calculation and should allow for the thermal performance of tapered systems to more easily meet energy code compliance requirements. Additionally, the 2021 IECC states that the minimum thickness of above-deck roof insulation at its lowest point shall not be less than 25.4 mm (1 in.). This provides helpful guidance when designing tapered insulation system thicknesses around gutters, drains and scuppers.
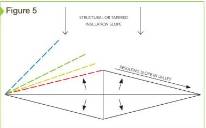 [8]
[8]Design considerations for tapered insulation systems
Proper design and installation are critical to the effective performance of any product, including tapered polyiso insulation systems. Tapered polyiso is manufactured in 1.2 x 1.2-m (4 x 4-ft) or 1.2 x 2.4-m (4 x 8-ft) panels that change thicknesses across the width of the board from the low edge to the high edge on the opposing sides. The standard slopes for tapered insulation are 3.18, 6.35, and 12.7 mm (0.13, 0.25, and 0.5 in.) per ft to accommodate specific project requirements. However, tapered insulation panels with slopes as low as 1.52 mm (0.06 in.) and other alternative slopes 4.78 and 9.53 mm (0.19 and 0.38 in.) per ft can be ordered to accommodate unique field conditions. The common minimum manufactured thickness of tapered polyiso insulation board at its low edge is 25.4 mm (1 in.) and the common maximum thickness at the high edge is 114.3 mm (4.5 in.). Other product thicknesses (both minimum and maximum) may be available from certain polyiso manufacturers.
 [9]
[9]The design of each tapered insulation system is governed by the footprint and complexity of the roof, including the slope of the roof deck, configuration of roof drains (primary and secondary), scuppers, gutters, and drip edges. Additionally, roof structures, height of parapet walls, expansion joints, curbs, through-wall flashings, and any other elements that may obstruct water management also need to be considered in the design phase. The tapered insulation system will be lowest at internal drains, scuppers, gutters, and drip edges, and will slope upward away from these features.
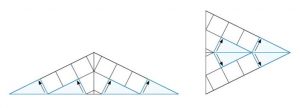 [10]
[10]The primary goal of a tapered insulation system is to move water to the specified drainage points. Two-way (two-directional slope) or four-way (four-directional slope) systems are the most common designs. A two-way tapered insulation system is commonly used on roofs where multiple drains are in straight lines. In this scenario, there is a continuous low point between the drains, and it often extends to the parapet walls. Crickets sit in between the drains and between the building or parapet walls and the drains (Figure 1).
Low slope roofs benefit from a four-way tapered insulation system to move water to the drainage points and off of the roof. Industry professionals often recommend this as the most efficient way to manage roof drainage. In this scenario with a drain located in the center of the drainage area, water funnels in from the higher perimeter edges on all four sides (Figure 2, page 43). Variations of two- and four-way systems exist to accommodate complexities in the field. One-directional slope and three-directional slope tapered systems can also be used to direct water to gutters, drip edges and scuppers.
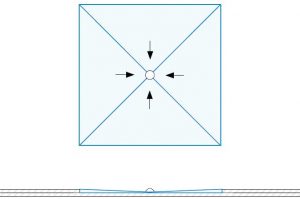 [11]
[11]Components of tapered insulation systems
Tapered insulation systems commonly incorporate flat polyiso board stock (referred to as “fill panels” or “tapered fill panels”) to support the tapered panels. The tapered panels can be a single panel (or “one panel repeat”) system meaning the taper is provided by a single repeating panel in conjunction with fill panels (Figure 3). A four-panel (or “four panel repeat”) tapered insulation system in which the slope is developed using four repeating panels. This system utilizes 50.8 mm (2 in.) and 102 mm (4 in.) fill panels.
Non-typical designs can feature up to an eight-panel (or “eight panel repeat”) system with eight tapered panels making up the sloped section prior to incorporating the first fill panels. An example of an eight panel repeat system with a 25.4-mm (1-in.) and 50.8-mm (2-in.) fill panels and 1.59 mm (0.06 in.) per ft slope is provided below (Figure 4).
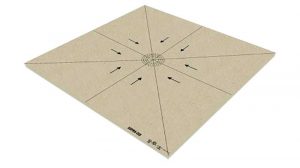 [12]
[12]Flexibility in configurations, slopes, and fill panel thicknesses in polyiso tapered insulation systems demonstrate its versatility to accommodate a range of roof designs and rooftop complexities.
Crickets are an integral part of a tapered insulation system and are commonly find use in two-way systems. Crickets can divert water toward drains and away from curbs, perimeter walls, and roof valleys. The two factors that must be considered in the design and installation of crickets are slope and configuration. The general rule of thumb is that for a full diamond cricket, the total width should be between one third or one half of the total length (Figure 5). The wider the design of the cricket the more slope is utilized in the field of the roof. This improves drainage efficiency. With limitations, narrower crickets can be used within greater fields of slope.
Crickets typically have diamond or half-diamond shapes (Figure 6). However, kite-shaped and snub nose crickets can also be configured to accommodate specific roof designs. To keep water from remaining on the cricket surface, the design needs to have sufficient slope (generally twice the slope of the adjacent field of the roof). NRCA provides guidance regarding cricket geometry.
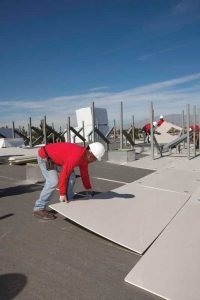 [13]
[13]More often than not, the drains will not be located at the lowest structural points due to physical limitations (e.g. beams and columns). A properly sloped roof should have sumps at the drains to increase drainage efficiency. Sumps can be used with both structural slope roofs and with fully tapered systems to promote positive slope to the most critical locations on a roof. This helps ensure the drains are the actual low points of the roof (Figure 7).
Designing for long-term performance
Tapered systems can add first costs to a project and may come under scrutiny during a value engineering analysis. However, eliminating a tapered system can compromise the drainage intent of the design professional, architect or roof consultant and even changing the specified slope or redesigning the configuration of the tapered panels can have unintended consequences. In scenarios where tapered insulation systems are eliminated or significantly altered, the building owner risks trading savings on the installation for increased long-term costs resulting from poor roof drainage, including additional roof maintenance and even premature roof system failure.
Conclusion
Whether for new construction or a replacement on an existing building, installing a low-slope roof is a project that requires careful planning and design to ensure that the new system will meet the rigorous demands during its service life. Employing tapered insulation is a cost-effective way to increase a roof’s thermal efficiency while also implementing an adequate rainwater management strategy that includes both proper drainage and elimination of ponding water. A tapered roof system can reduce costs in terms of energy usage, roof maintenance, and forms a critical element for long-term performance and durability of the overall roof system.
Author
 Marcin Pazera, PhD, is the technical director for Polyisocyanurate Insulation Manufacturers Association (PIMA). Dr. Pazera coordinates all technical-related activities at PIMA and serves as the primary technical liaison to organizations involved in the development of building standards. Dr. Pazera holds a doctoral degree in mechanical engineering from Syracuse University and, over the course of his career, has worked in building science with a focus on evaluating energy and moisture performance of building materials and building enclosure systems. He has expertise in building enclosure and product manufacturing encompassed-research, testing, product conception and development, and computer modeling/analysis.
Marcin Pazera, PhD, is the technical director for Polyisocyanurate Insulation Manufacturers Association (PIMA). Dr. Pazera coordinates all technical-related activities at PIMA and serves as the primary technical liaison to organizations involved in the development of building standards. Dr. Pazera holds a doctoral degree in mechanical engineering from Syracuse University and, over the course of his career, has worked in building science with a focus on evaluating energy and moisture performance of building materials and building enclosure systems. He has expertise in building enclosure and product manufacturing encompassed-research, testing, product conception and development, and computer modeling/analysis.
- [Image]: https://www.constructionspecifier.com/wp-content/uploads/2022/01/CSS10302014-70-3657415288-O-1-1.jpg
- energy bills: http://iccsafe.org/advocacy/energy-efficiency-and-carbon-reduction.
- [Image]: https://www.constructionspecifier.com/wp-content/uploads/2022/01/Figure1.jpg
- [Image]: https://www.constructionspecifier.com/wp-content/uploads/2022/01/Figure2.jpg
- [Image]: https://www.constructionspecifier.com/wp-content/uploads/2022/01/acfoam-copy.jpg
- [Image]: https://www.constructionspecifier.com/wp-content/uploads/2022/01/Figure3.jpg
- [Image]: https://www.constructionspecifier.com/wp-content/uploads/2022/01/Figure5.jpg
- [Image]: https://www.constructionspecifier.com/wp-content/uploads/2022/01/1-31-2022-11-52-38-AM.jpg
- [Image]: https://www.constructionspecifier.com/wp-content/uploads/2022/01/Figure7a.jpg
- [Image]: https://www.constructionspecifier.com/wp-content/uploads/2022/01/Figure7b.jpg
- [Image]: https://www.constructionspecifier.com/wp-content/uploads/2022/01/Figure9a.jpg
- [Image]: https://www.constructionspecifier.com/wp-content/uploads/2022/01/Figure9b.jpg
- [Image]: https://www.constructionspecifier.com/wp-content/uploads/2022/01/FSBPCO-5185-copy.jpg
Source URL: https://www.constructionspecifier.com/improving-water-management-and-energy-efficiency-with-tapered-roof-insulation/