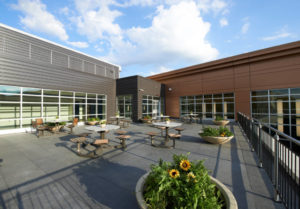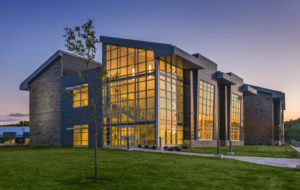Insulated metal panels and coated glass enhance learning in New York school
by nithya_caleb | November 24, 2017 9:05 am
 [1]
[1]Photo courtesy CENTRIA
In 2011, a tropical storm completely destroyed the Owego Elementary[2] school building in New York. The school, part of the Owego Apalachin Central School District[3], serves 2125 students. It reopened last year after a two-year reconstruction project. The new, larger facility sports more durability and sustainability features than its predecessor.
Resting on a 2.4-m (8-ft) foundation, the new $70-million building called for a design that protected it from New York’s unpredictable weather. Pennsylvania-based architect Highland Associates[4] needed to specify thermal and moisture-efficient metal to combat harsh winters and water damage, while providing a refreshed and contemporary aesthetic.
The architects specified 24,384 m (80,000 ft) of metal sheathing to insulate the building. Resting behind brick and single-skin metal panels, the sheathing assembly provides thermal efficiency in the face of intense cold in a flood-prone environment.
Air and vapor barriers (AVB) and a metal drain plane ensure moisture control. Additionally, the single-component envelope system reduces material usage, allowing for easy installation while providing a seamless, durable design.
The insulated metal panel (IMP) system employs a factory foamed-in-place core, minimizing insulation gaps, along with a thermal break between the face and the liner. By utilizing pressure equalization along the length of the horizontal joinery, the panels offer superior weather resistance.
The metal panels also provide a visually pleasing façade. They accentuate the brick façade of the building with a smooth, modern aesthetic. The panels interlock to demonstrate a precise, symmetrical design, and allow for thermal movement and energy conservation. Lava gray and granite colors give the panels a sophisticated, contemporary air. Metal coatings further amplify the panels’ longevity by resisting color fade.
The project team wanted to create an atypical elementary school because an 11,148-m2 (120,000-sf) building can be overwhelming to a four-year-old going to school for the first time.
“We wanted the building to be an integrated tool for their curriculum, and foster different types of learning—classroom, spontaneous interaction, small-group collaboration, large-group instruction, and outdoor learning,” explains David Degnon, senior associate at Highland. “It was important for us to ensure the school embody the healing of a community (devastated by a natural disaster), and serve as a symbol of the determination and perseverance of the Owego community.”
To avoid long, tunnel-like corridors, the halls are bent and broken, creating intermittent learning spaces filled with natural daylight and views of the outdoors. The design provides unobstructed views of the outdoors in more than 90 percent of the occupied spaces—an important consideration as multiple studies suggest students perform better with natural light and outside views.
The project team wanted to employ a high-performing envelope to meet the requirements of the Leadership in Energy and Environmental Design (LEED) program, including the enhanced acoustical performance credit. While it examined high-performance, low-emissivity (low-e) glazing options, the building team knew incorporating laminated glass would greatly reduce the amount of outside noise.
 [5]
[5]Photo © Guy Cali Associates
The team initially looked at a triple-pane system. However, the curtain wall assembly would have been a custom system because of the added complexity of laminated glass. This would have dramatically increased the façade’s cost. Therefore, the team decided to employ argon in place of air for the airspace and couple it with coated glass because of its balance of performance and light transmittance. This enabled the team to achieve triple-pane performance in a laminated, double-pane system.
Owego follows the school design trend to include several multipurpose rooms—staff wanted the flexibility of spaces that can be used at all times of the year, which means the glass must help manage solar heat gain and thermal performance year-round.
The addition of the interior surface coating helps bring the U-value performance of double-glaze units closer to that of triple-glaze, improving performance in buildings where maximum heat flow resistance is desired while still allowing abundant natural light. This combination has a 60 percent visible light transmission and a low 0.26 solar heat gain coefficient, for an impressive light-to-solar gain ratio of 2.34.
The school has applied for Silver certification under the LEED program.
- [Image]: https://www.constructionspecifier.com/wp-content/uploads/2017/11/Owego1.jpg
- Owego Elementary: http://www.oacsd.org/owegoelementary_home.aspx
- Owego Apalachin Central School District: http://www.oacsd.org/owegoelementary_home.aspx
- Highland Associates: http://www.highlandassociates.com/
- [Image]: https://www.constructionspecifier.com/wp-content/uploads/2017/11/Glass.jpg
Source URL: https://www.constructionspecifier.com/insulated-metal-panels-coated-glass-enhance-learning-new-york-school/