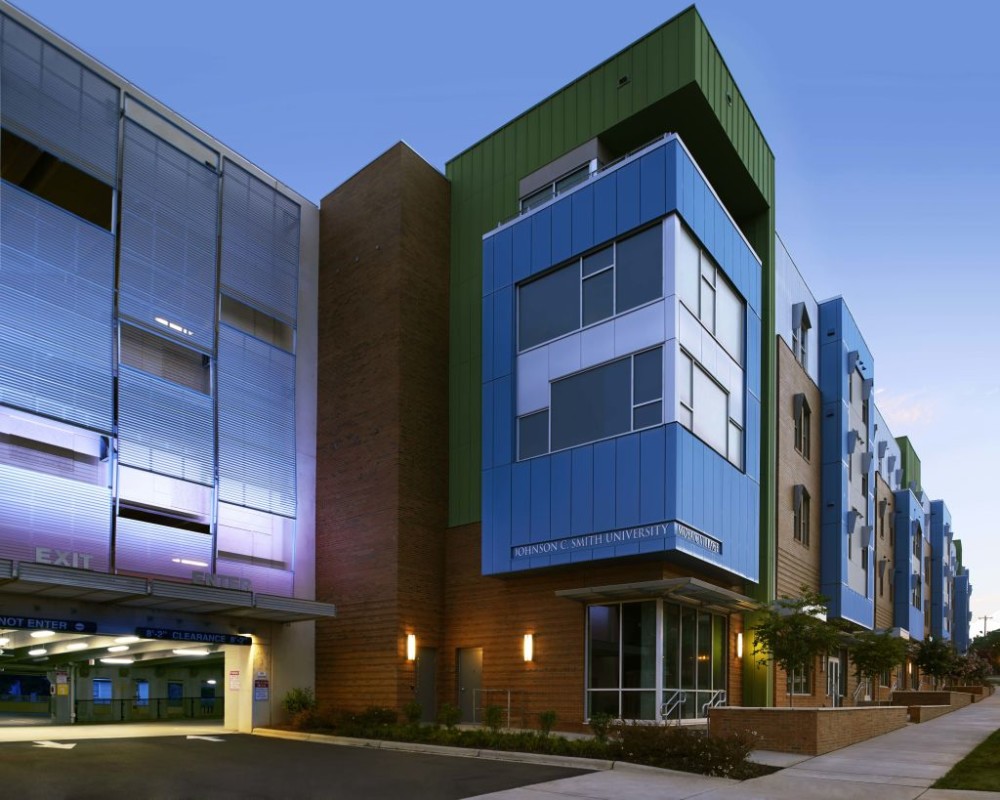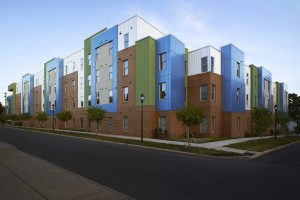
By James Ruckman
The creation of the Mosaic Village project in Charlotte, North Carolina, not only provided Johnson C. Smith University (JCSU) with a new dormitory to increase its student housing, but it also helped revitalize the city’s historic West End.
Constructed on a former brownfield site, the mixed-use project was developed to do more than offer students a residence for JCSU. By also including a level for retail space into the plan, the hope was to spark new life into an old abandoned city corridor. The project—designed by Charlotte-based firm Neighboring Concepts—had the primary goal of improving community engagement by using a mixed-use structure to meld students, residents, and young professionals from diverse backgrounds into a solid community.
The primary challenge for the project’s partners was to bring all the many elements together to achieve the stated goal.
“Gazing at a mosaic, it is nearly impossible to comprehend the amount of time and precision required to create the natural blending of elements that result in the final image,” said Daniel McNamee, project architect for Neighboring Concepts. “Individually, the pieces may appear disjointed, yet when placed together, the result is incredible.”
Insulated metal panels (IMPs) and single-skin panels were employed on the project. The IMPs were integrated with other exterior finishing materials. The specified panel was a 609-mm (24-in.) module, with lengths varying depending on what area they were used in. The panels had a 24-mm (½-in.) reveal. They were also used to make the soffits and give total encapsulation to each bumped-out area.

The design features included crisp corners, giving the bumped-out areas a clean look; the IMPs have the flexibility to blend easily with other finishes, making the installation time quicker. They were also specified for this project because of various advantages, such as higher insulation value, design flexibility, and ease of installation.
The final design brought together a 299-bed residence hall with 650 m2 (7000 sf) of retail space and a 400-car parking deck.
“The primary challenge was to take a residence hall—a building type that typically has a lot of overbearing repetition—and compose a dynamic design that tells the story of the historic West End through a connection with jazz music,” said McNamee.
The residence hall motif wraps around the precast concrete parking deck, continuing the architectural theme on the east, north, and west elevations.
Inspired by the area’s rich musical history, Mosaic Village is a vibrant and energetic community, favored by the university’s students. Much like jazz, the building’s design pattern has an improvisational, yet structured, nature. Today, Mosaic Village is a sustainable campus that promotes diversity, mobility, identity, history, and vitality. Each level is articulated by a different color, re-emphasizing the diversity that comes with a mosaic.
 James Ruckman is the Southeast regional sales manager for Benchmark by Kingspan, where he has worked for the last four years. Prior to joining Kingspan he was a practicing architect for 25 years. Ruckman can be reached by e-mail at james.ruckman@kingspan.com.
James Ruckman is the Southeast regional sales manager for Benchmark by Kingspan, where he has worked for the last four years. Prior to joining Kingspan he was a practicing architect for 25 years. Ruckman can be reached by e-mail at james.ruckman@kingspan.com.




