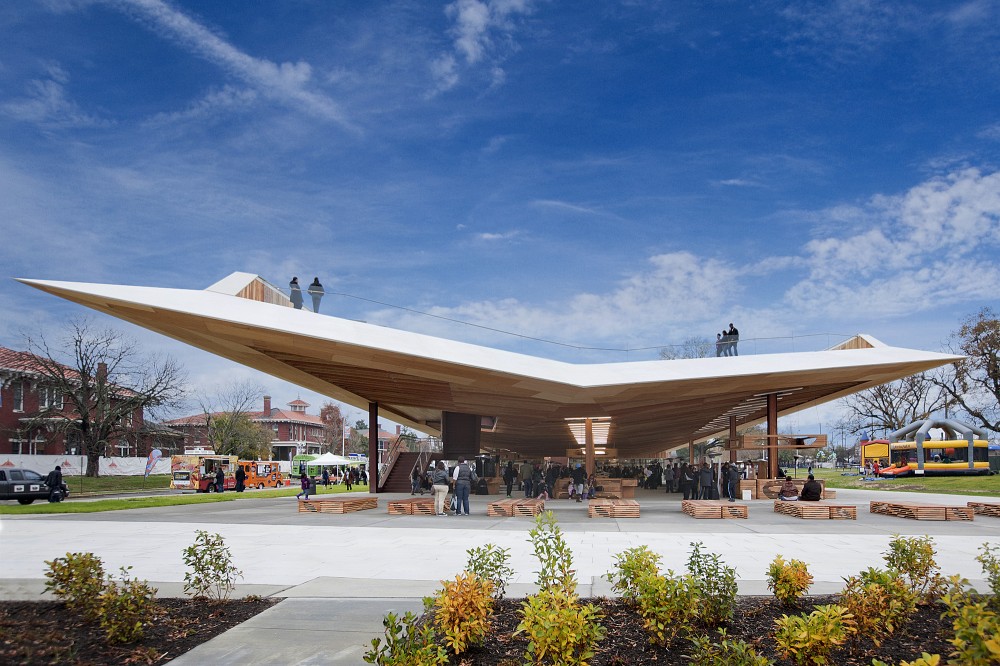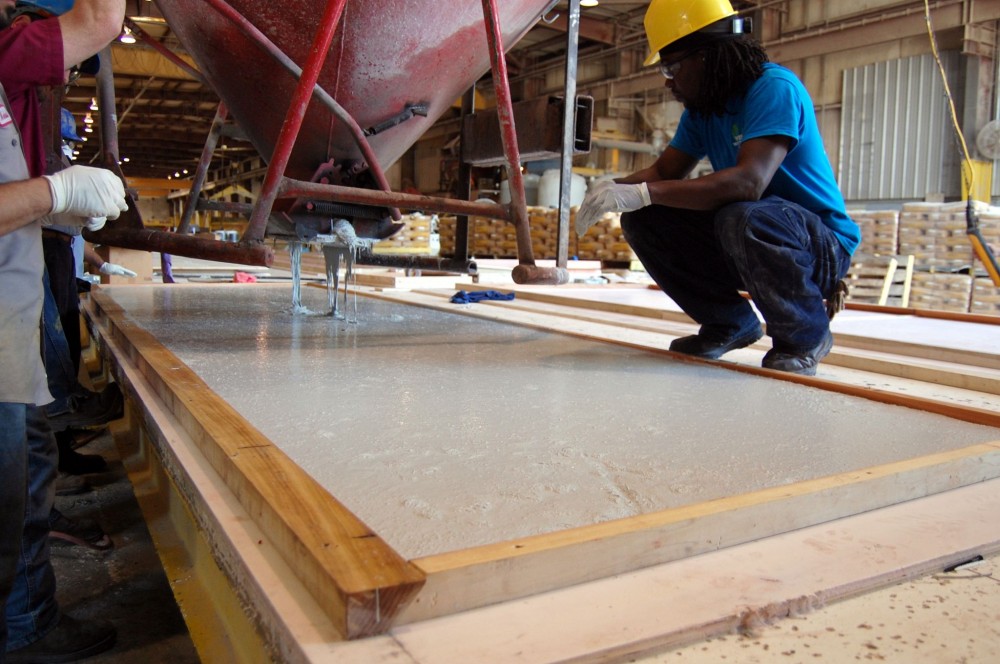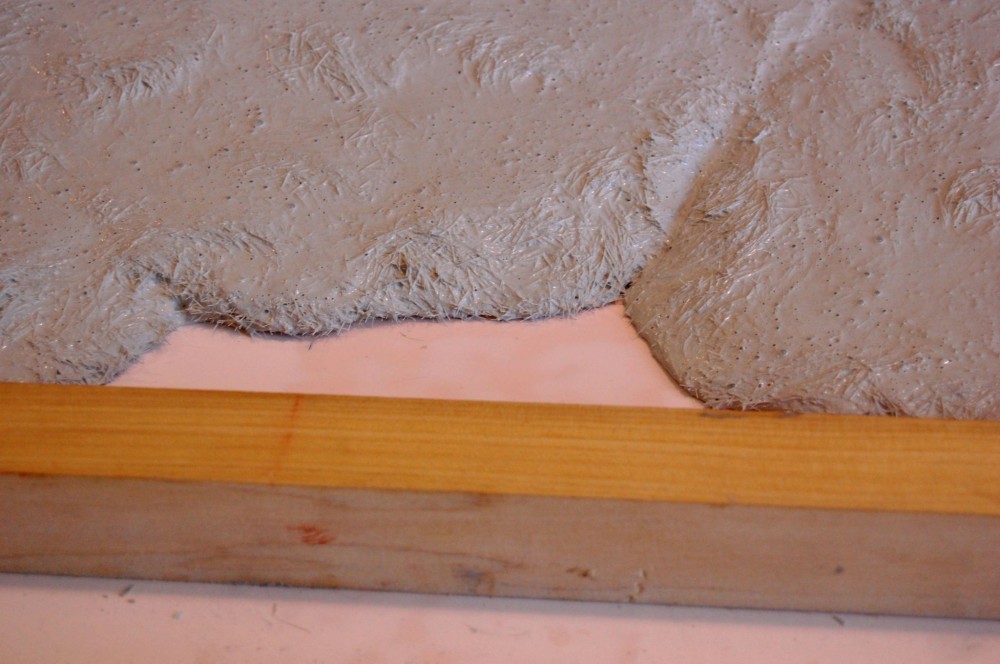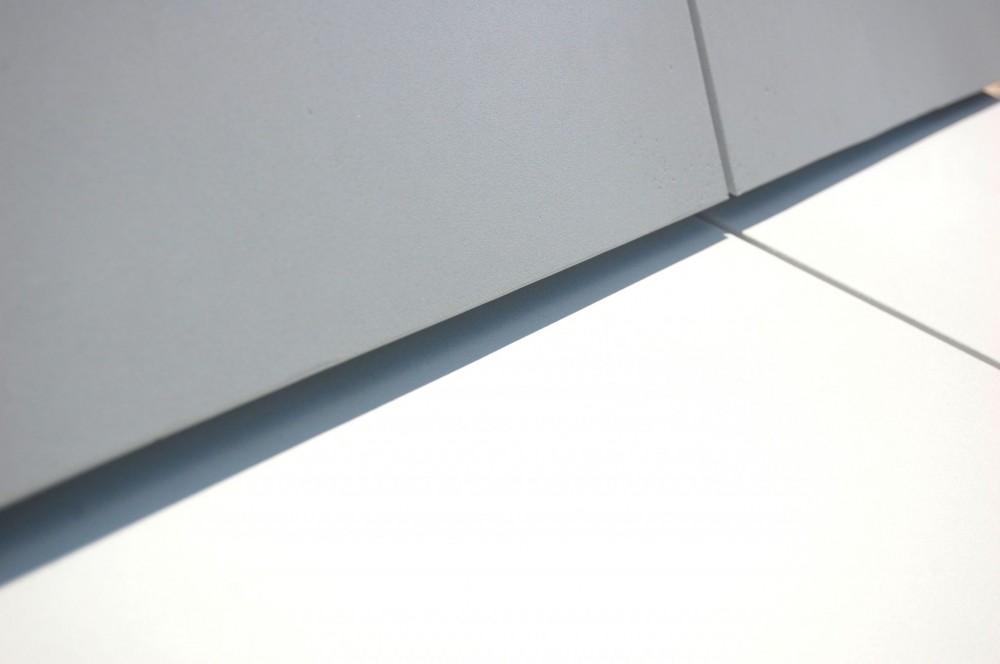Introducing G8WAY DC: Ultra-high performance concrete has it covered
by Molly Doyle | March 11, 2014 8:30 am
 [1]
[1]by Kelly A. Henry, M.Arch, MBA, LEED AP, and Bill Henderson
G8WAY DC is a new, 4877-m2 (52,496-sf) open-air, multi-use facility that spreads over almost a hectare (2-acre) on the east campus of St Elizabeths Hospital (built in 1852) in Washington, D.C.1[2] On this historic site, there is cutting-edge use of ultra-high-performance concrete (UHPC) for both form and function.
The District of Columbia Department of General Services (DGS), on behalf of the Office of the Deputy Mayor for Planning and Economic Development, awarded the design and construction of the pavilion to Davis Brody Bond (architects), KADCON (general contractor), and Robert Silman Associates (structural engineers), whose individual portfolios include such internationally renowned landmarks as the National September 11 Memorial and Museum, the reconstruction of D.C.’s Eastern Market, and the forthcoming National Museum of African American History and Culture.
Intended for casual dining, a farmers’ market, and community events, G8WAY DC will serve thousands of workers from the U.S Coast Guard’s new headquarters on St Elizabeths’ west campus and thousands more when the new U.S. Department of Homeland Security opens on the adjacent property in the near future.
 [3]
[3]The pavilion is unique because of its thin, 44-mm (1¾-in.) lightweight UHPC roof, providing both shelter below and a large, landscaped seating area above that offers expansive views of the U.S. Capitol. The roof structure is approximately 122 m (400 ft) long by 7.6 m (25 ft) high by 18.3 m (60 ft) wide at its broadest point.
Constructed during the summer of 2013, G8WAY DC was one of the speediest fast-track projects on which the precaster had ever worked. Over the course of just 19 days, it involved production of 181 UHPC panels that would cover a total area of 2884 m2 (31,043 sf), each averaging 15.9 m2 (171 sf). The panels range between 2.1 and 4.3 m (7 and 14 ft) in length, with a gradual dimensional change in width from 2.7 m (9 ft) to 0.6 m (2 ft) over the entire structure.
Why UHPC?
The main reason UHPC was chosen for this project was because of its combination of properties, including strength and precision aesthetics. The material’s structural properties allowed the panel sizes to surpass others (made from conventional materials) but remain thin and light, while assisting with the erection and installation processes. Additionally, because the UHPC premix is made up of fine aggregates (i.e. 500 µm [19.7 mils] or smaller), it was possible to cast the panels with strict angular geometries, as required in the design.
 [4]
[4]Ultra-high-performance concrete’s structural capacity and inherent waterproofing also contributed to overcoming the project’s challenging budget constraints. By increasing the panel dimensions to synchronize with the primary steel structural grid of 4.57 m (15 ft) on center, with a panel thickness of just 44 mm (1 ¾ in), the architect minimized the quantity of secondary steel members required to support the panels back to the primary steel structure. This translated to a reduced steel tonnage and significantly reduced project costs. At the same time, thanks to the impermeable UHPC roof system, there was no need for a waterproofing system beneath the panels, thereby resulting in reduced costs to the owner.
Finite element modeling (FEM) was used to analyze the panels and minimize the loads while balancing production requirements. Each connection was tested to calculate the proper anchorage capacity. To incorporate use of thin UHPC elements rather than conventional precast, new methods were developed and utilized for the patching, stripping, handling, and mitigation of panel shrinkage—this presented an interesting challenge with respect to the design of connections for such a thin cross-section.
 [5]
[5]Typical performance characteristics
Ultra-high-performance concrete provides a unique combination of superior properties and allows architects and engineers to create innovative designs with thinner, lighter, and more graceful shapes. Depending on the application, the material is blended with metal or polyvinyl alcohol (PVA) fibers, and is significantly stronger than conventional concrete. Compressive strengths range from 150 to 225 MPa (22,000 to 33,000 psi) and flexural strengths range from 25 to 50 MPa (3000 to 7200 psi).
Due to its optimized gradation of the raw material components, UHPC is 10 percent denser than conventional concrete. Along with nanometer sized, non-connected pores throughout the cementitious matrix, this contributes to the material’s imperviousness and durability against adverse conditions or aggressive agents. Although it weighs the same as conventional concrete (about 8000 kg/m3 [500 lb/cf]), a UHPC panel would use just one quarter of the material required for a panel made with conventional concrete, hence the ability to produce more lightweight components with thinner, longer spans.)
UHPC is also highly moldable, replicating texture, form, and shape with precision. Liquid or powder color pigments may be added, and use of clear-coat sealants further protect finished surfaces from fading, surface staining, and graffiti. Overall, UHPC can be an exceptional material choice for innovative, attractive architectural precast elements that are extremely durable and lightweight.
![Predicted penetration rate of chloride ion threshold. (Ct = chloride ion concentration at 0.05 percent.) [CREDIT] Image courtesy Lafarge](http://www.constructionspecifier.com/wp-content/uploads/2014/04/CS_March_2014_HR-14.jpg) [6]
[6]
Like most construction materials, UHPC products range in price, depending on the application and project design specifications. While the initial volume price is between that of precast concrete and steel, when used in an optimized manner, it provides solutions that are cost-competitive and, due to its enhanced durability properties, able to yield additional savings to the owner over the life of the project.
In comparison with traditional precast, there may be similar opportunities for the inclusion of supplementary cementitious materials (SCMs) and recycled materials, but it should be noted a true UHPC premix is designed using specific raw material components that must be consistent to create a rheology that results in its superior performance characteristics. Due to the fact specific gradations are needed, the introduction of any new SCMs would have to meet the required size and measurement constraints.
Collaboration as the key to success
Critical to the success of this project was the close collaboration among the design team and the local steel subcontractor. Three-dimensional drafting software was used because a traditional drawing approach would not suffice.
 [7]
[7]![Building information modeling (BIM) and finite element modeling (FEM) for the project. [CREDIT] Images courtesy Gate Precast](http://www.constructionspecifier.com/wp-content/uploads/2014/04/9-BIM.jpg) [8]
[8]
The close project coordination, prior to the first panel being cast, was facilitated by the continual sharing of each party’s respective 3D model, allowing the design team to identify and solve potential problems on the computer before they became problems in the field. By solving these issues on the front end, the fabricator was able to cast and install the panels in a short period without any significant field modifications or delays. The collaborative process also allowed for the primary steel frame to be concurrently installed with the UHPC panels and without clashes, keeping pace with the aggressive schedule.
During the construction process, the precast erector was faced with the need to develop a special erection method to adjust the UHPC panels to their intended/designed geometrical attitude while keeping the panels suspended—before they were placed on the structure. This challenge was accomplished by employing nylon straps of varying lengths and combinations of chain-falls and come-a-longs.
The ability to use 30-T and 50-T rough-terrain cranes added flexibility to the erection plan for the roof system by providing multiple opportunities to be situated in the most advantageous locations and aid in the overall handling and accurate positioning of the panels. Since these types of cranes can be easily moved or relocated on a site, the erector was able to meet an aggressive schedule.
The precaster, this article’s co-author, affirms this was one of the most difficult projects he had ever erected, considering the different geometrical panel shapes and requirements for the panels’ placement onto the superstructure. The panels and the supplemental hollow structural section (HSS) attached to the back of the panels were incorporated into the structure, creating an aesthetically pleasing, yet structurally sound system. The use of lightweight UHPC eliminated the need for additional steel framing to support the architectural roof panels.
According to Cody McNeal, the project architect, “the process of working with UHPC during each phase, from concept design through construction, was uniquely rewarding for its ability to push the discussion of what is possible. It was refreshing to work with a material that enables so many technical possibilities. If there exists an aspect of a future project that cannot be achieved with other materials, I am now confident in saying that it can be done with UHPC.”
![Erecting UHPC panels into place with rough terrain crane. [CREDIT] Photo courtesy Lafarge](http://www.constructionspecifier.com/wp-content/uploads/2014/04/13-Erecting-UHPC-Panels-1000x746.jpg) [9]
[9]![The final roof plan for the G8Way DC project. [CREDIT] Image courtesy Davis Brody Bond](http://www.constructionspecifier.com/wp-content/uploads/2014/04/SEGP_Final-Roof-Plan_RENDERED-1000x750.jpg) [10]
[10]
Image courtesy Davis Brody Bond
The G8WAY DC project provided valuable learning experiences for both the precaster and the architect, who jointly concluded ultra-high-performance concrete is an excellent material choice for challenging architectural elements requiring lightness, special surface finishing, imperviousness (waterproofness), structural performance, durability, and customized or complex shapes with textural consistency. Further, the successful completion of this project resulted in an increased level of confidence for the precaster, who plans to continue expanding their production of more unique, highly durable UHPC elements for future innovative projects.
Notes
1 The authors wish to acknowledge the project team, including Davis Brody Bond, Gate Precast, Robert Silman Associates, KADCON, E.E. Marr Erectors, and Atlas Manufacturing in preparing this article. For more information on G8WAY DC, visit www.stelizabethseast.com/gateway-dc[11]. (back to top[12])
2 This comes from “Performance of Reactive Powder Concrete in a Marine Environment,” a paper presented by Dr. Michael D.A. Thomas, P.Eng., at the 2010 American Concrete Institute (ACI) Annual Conference in Chicago. (back to top[13])
3 For more, see “An Ultra-High Performance Upgrade[14],” by Gaston Doiron and Kelly A. Henry, in the December 2011 issue of Construction Canada. (back to top[15])
Kelly A. Henry, M.Arch, MBA, LEED AP, is the architectural project manager for Ductal UHPC at Lafarge. Based in Calgary, Alberta, she is responsible for architectural projects across North America. Henry holds a bachelor of science in microbiology from the University of Florida, and master’s of architecture and MBA degrees from the Georgia Institute of Technology. As an architect, she has worked with building information modeling (BIM) technologies, and held an adjunct professor position at Georgia Tech in BIM Theory. She can be contacted via e-mail at kelly.henry@lafarge.com[16].
Bill Henderson is the vice president of operations at Gate Precast and a Precast/Prestressed Concrete Institute (PCI) Architectural Committee member. Based in Ashland City, Tennessee, he has 38 years of experience in the precast concrete industry. During the past 15 years at Gate Precast, Henderson has been involved in engineering, plant operations, and field operations. He can be reached at bhenderson@gateprecast.com[17].
To read the sidebar, click here[18].
- [Image]: http://www.constructionspecifier.com/wp-content/uploads/2014/04/1.jpg
- 1: #note1
- [Image]: http://www.constructionspecifier.com/wp-content/uploads/2014/04/2.jpg
- [Image]: http://www.constructionspecifier.com/wp-content/uploads/2014/04/5.jpg
- [Image]: http://www.constructionspecifier.com/wp-content/uploads/2014/04/6.jpg
- [Image]: http://www.constructionspecifier.com/wp-content/uploads/2014/04/CS_March_2014_HR-14.jpg
- [Image]: http://www.constructionspecifier.com/wp-content/uploads/2014/04/7.jpg
- [Image]: http://www.constructionspecifier.com/wp-content/uploads/2014/04/9-BIM.jpg
- [Image]: http://www.constructionspecifier.com/wp-content/uploads/2014/04/13-Erecting-UHPC-Panels.jpg
- [Image]: http://www.constructionspecifier.com/wp-content/uploads/2014/04/SEGP_Final-Roof-Plan_RENDERED.jpg
- www.stelizabethseast.com/gateway-dc: http://www.stelizabethseast.com/gateway-dc
- top: #note4
- top: #note5
- An Ultra-High Performance Upgrade: http://www.kenilworth.com/publications/cc/de/201112/files/8.html
- top: #note6
- kelly.henry@lafarge.com: mailto:%20kelly.henry@lafarge.com
- bhenderson@gateprecast.com: mailto:%20bhenderson@gateprecast.com
- here: http://www.constructionspecifier.com/masterformat/g8way-dc-innovative-uhpc-elements/
Source URL: https://www.constructionspecifier.com/introducing-g8way-dc-ultra-high-performance-concrete-has-it-covered/