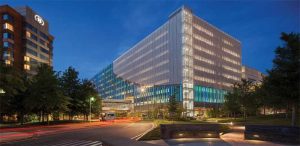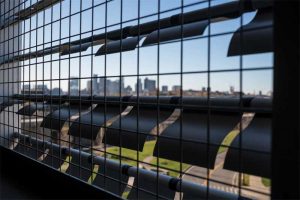by Jim Leslie and Kevin Smith

Wind-driven kinetic façade systems add dynamic movement to building enclosures and wall systems. Responding to air currents, the flapper-panel design creates the look of rolling waves across the wall. Suitable for small- and large-scale projects, popular applications are transit and parking facilities, cultural institutions, entertainment venues, and artistic installations.
A kinetic structure effectively alters the environment around its installation and, in turn, the structure is also affected by its surrounding conditions. The façade system, therefore, will need to possess specific design measures to ensure the building structure, as well as the occupants, are in harmony with the existing enclosing environment.
Planning considerations
When considering a kinetic façade installation, several site-related factors should be taken into account to ensure the chosen system functions as intended. The geographical location of the building is one of the most crucial aspects of successful kinetic façade design, specification, and installation.
Some location-specific questions that need to be considered during the conceptual design stages are:
- is the building in an area that is generally suitable for a kinetic installation;
- is the wind speed and intensity enough to activate the façade’s kinetic elements;
- what are the likely wind patterns in the selected location; and
- is the building open or closed behind the kinetic façade?
Also essential is the building’s orientation, the position of the structure relative to the surrounding environment. How the orientation affects airflow, façade visibility, and the fall of direct and indirect light at various times of the day should be assessed to ensure maximum performance.

Following an analysis of the building’s orientation, the viewing perspectives of the kinetic façade need to be considered. In other words, at what vantage points and viewing distances can the façade be observed for maximum visual impact? For instance, in tight urban environments, where most vantage points are nearfield, small flapper elements should be considered to achieve a denser, less pixelated appearance. Conversely, for installations where the façade will likely be viewed at greater distances, larger flapper sizes can be used to achieve the same visual impact at a lower cost. Additionally, if the kinetic façade serves as a shading device, the aesthetic appearance of the system from within the building may also need to be taken into account.
The solar angle, and its effect on selected materials and associated glare, is another factor in the design, specification, and installation of kinetic façades. The angles at which sunlight strikes the façade’s elements can have a profound impact on the aesthetic. For specific environments, such as those near airports or in tight urban settings, glare resulting from the selection of highly reflective materials may be undesirable. In other cases, where indirect light is predominant, a material with more reflectance can accentuate the façade’s kinetic activity.
Finally, while the physical properties of the façade’s elements and its interaction with the surrounding environment are critical, property/setback limitations, and zoning/code considerations need to be assessed during material selection and installation. With respect to setback limitations, the appropriate cadastral map and other relevant property documentation should be consulted to ensure the flappers have enough clearance to exhibit a full range of motion without violating requirements.
Additionally, all local zoning ordinances should be thoroughly researched to determine what, if any, regulations apply. For instance, some municipalities may require façade installations to comply with sign ordinances, especially where lettering or designs are applied or expressed through the arrangement of colored flappers. Other jurisdictions might have restrictions on moving elements. In applications where the kinetic façade panels also serve as guardrails, they must be designed, specified, and installed in accordance with the relevant safety standards and specifications. For buildings, such as garage structures, where codes and standards specify free air ventilation requirements, the façade panels and elements should be sized to meet these needs.
All kinetic installations can produce some level of ambient sound under higher wind conditions, therefore, the chosen system should not generate sound considered to be excessive for the given environment. The suspension system, construction material, and flapper geometry can be adjusted to ensure the level, tone, and timbre of the resulting sound is acceptable. Many manufacturers engineer systems with the flappers to reduce the collateral noise. It is, however, crucial the volume and quality of sound generated by the installation are considered as early as possible in the design and specification process, and are verified with full-scale mockups.





A nicely presented and very useful piece of information. Thanks for the post.
Thanks for this informative post.
Thanks for the informative post.
Thanks for the nice sharing.