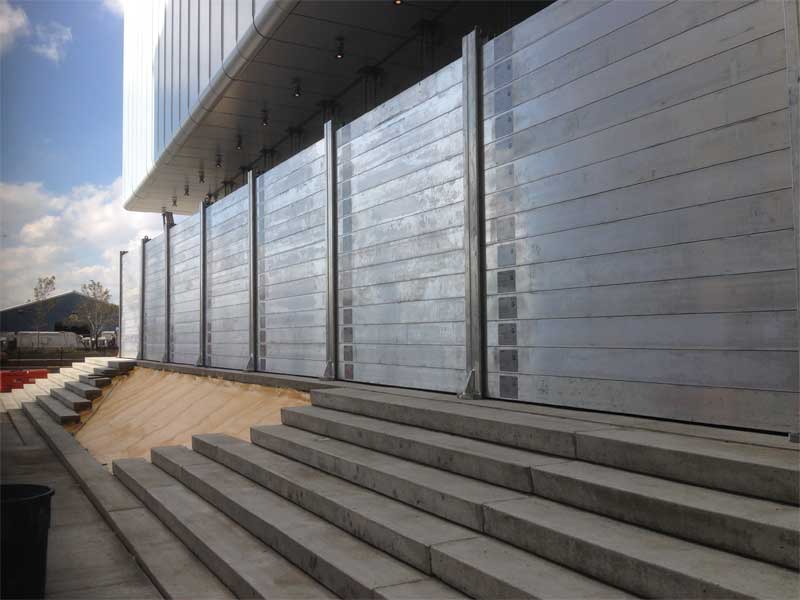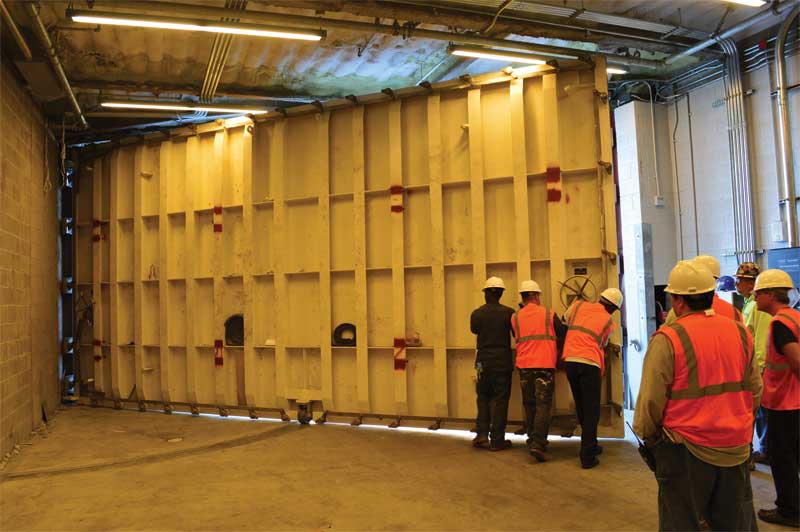
Recalibration and retrofits
In the case of flooding, the main goal is to preserve the ground floor integrity as completely as possible, which ensures the entire building is safeguarded. To do this, the team examined all possible water infiltration points within and above the 5-m protected elevation. Reinforced concrete walls form the cellar and protect the building on four sides, but the loading dock and staff-entry doors on the west side of the building are at street level—an elevation of 1.8 m (6 ft). To protect this potential water-entry point, the team employed floodgates comprising a 250-mm (10-in.) thick aluminum plate with a hinge, thus sealing out water by locking with steel plates embedded into reinforced building liner walls. Only two Whitney facilities staff are needed to close the gates in case of an emergency.
Cooper Robertson redesigned the surrounding structure to accommodate the floodgates. The reconstruction on the building’s west side required the removal of precast concrete from the already built stair tower. During this process, the precast concrete on the levels above had to be temporarily secured in place by shoring while the new section incorporating the floodgate could be installed.
A crucial element in Whitney’s flood mitigation strategy is continuity because the floodgates only work if the rest of the building is continuously sealed. High-density polyethylene (HDPE) sheet waterproofing membranes behind the secondary reinforced concrete walls shield the structure from flooding. Foundation waterproofing was used to seal concrete penetrations made for electrical conduits, gas and electrical services, and piping, thereby maintaining the structure’s integrity.

Photo © Nic Lehoux
The design team also devised a temporary barrier wall protective system to be deployed in anticipation of major flooding. According to storm event protocols, a private contractor will bring Whitney’s temporary barriers from a nearby warehouse and assemble them onsite. A continuous concrete curb on the building’s plaza supports vertical aluminum posts bolted into the plaza which hold horizontal aluminum “logs.” The temporary barriers will protect the lobby’s large expanses of glass walls that could be vulnerable to pressurized water. Extensive structural reinforcement was added to the plaza concrete to accommodate the anticipated water weight. The plaza’s drainage system was also redesigned by the project’s plumbing engineers, Jaros Baum & Bolles to utilize the building’s 121,133-L (32,000-gal) storm water tank and sufficient pumping capacity to mitigate the impacts of maximum rain intensity, as well as possible leakage and overtopping of the temporary flood barrier. Drains outside of the temporary barrier will be shut off according to protocols in the standard operating procedures manual.
Worst-case scenarios
An additional change to the original building design included rethinking the building’s emergency energy sources. Instead of the 3785-L (1000-gal) fuel tank originally planned for the museum, the building’s insurance advisors suggested accommodating the largest tank possible. Therefore, the building has a 15,141-L (4000-gal) tank, which provides as much emergency fuel as possible. This allows the building’s systems, particularly the pumps, to run for a far greater duration than originally planned. The team did precise calculations to account for numerous flooding scenarios, including the failure of various functions. For example, if the water pumps should fail, it was determined water may then flood the basement. Therefore, the placement of all electrical equipment was adjusted to sit 355 mm (14 in.) above the finish cellar floor elevation. In cases where this was not possible, a concrete barrier provides perimeter protection.
In the worst-case scenario of a flood above the 5-m elevation, the structure is designed to withstand flooding of the lobby level, deflect the force of any debris impact loads, and prevent any stray building materials from blowing off the structure and causing damage or injury. The design gives museum staff the confidence the building will not harm the community during an unprecedented future weather event. However, the severe impact of a flood of this magnitude would supersede the goal of resuming building operations quickly.





This is such bad news for the people working at the museum and for them too who use to visit the museum once a week. Whenever disasters like storms, hurricane or say flood occurs, it totally disturbs many lives as it can cause many damages to a human being as well as to the household things. I hope the museum owner must have already done with an agreement of such disasters with an insurance company so that at least they can get a coverage amount of damage from the insurance company. They can even talk with professional public adjusters like Alliance public adjusters ( alliancepublicadjusters.com ) for helpful hints.