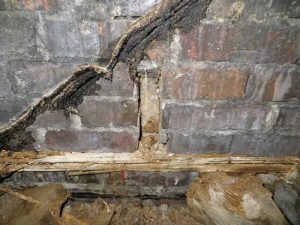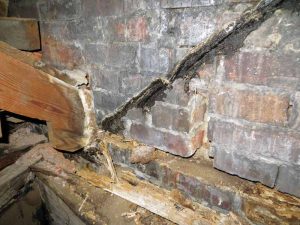
 FAILURES
FAILURES
Deborah Slaton and David S. Patterson, AIA
The decision to replace an existing roof is often made in response to ongoing water leakage rather than as part of a proactive maintenance regimen, as owners and facility management companies attempt to obtain the last ounce of serviceability out of their building systems to manage cost. Unfortunately, such deferred maintenance can result in additional cost due to hidden damage to the underlying assembly caused by long-term exposure to water leakage or other conditions.

Photos © David Patterson
While over-cladding an existing roof with a new assembly (rather than replacement) is common due to its perceived cost-effectiveness, it is understood this practice is ill-advised unless the condition of the existing roof assembly and supporting elements is known to be sound and dry—a premise somewhat antithetical to a reroofing program necessitated by chronic leakage. Moisture within the assembly can become trapped below the new membrane and promote deterioration of the underlying components. Thermal effectiveness is also diminished when the insulation assembly is wet.

In the example illustrated, the roof of a circa 1920s building is supported by wood tongue-and-groove decking, which, in turn, is supported by wood framing. At the perimeter of the roof, wood rafters are pocketed into the exterior multi-wythe mass masonry brick walls. While the initial decision by the project team was to roof over the existing assembly to reduce cost, an unrelated investigation revealed the wood rafters bear on a wood plate constructed as part of the masonry wall (taking the place of a course of brick at the inner wythe of the wall). It was discovered the wood bearing plate was severely damaged as a result of to long-term exposure to moisture/water leakage and insect damage. This deterioration was so extensive, the plate was reduced to disconnected fibers that could be easily removed by the handful. Rafter ends and sections of wood decking were also damaged, calling their structural integrity into question. The weakening of the wood bearing plate then resulted in not only an inadequate support condition for the rafters, but also a loss of support of several courses of the inner brick wythe that now relied on the header brick to carry gravity loads.
If it had not been for the unrelated investigation revealing the underlying conditions, a new roof would likely have been installed over the existing assembly, masking these conditions until they were discovered during the work, future inspection, or catastrophic failure. If distress conditions had not been found before installation of the new roof system, costs of the additional repairs required after the fact would likely have exceeded initial savings realized by the decision to over-roof.
The opinions expressed in Failures are based on the authors’ experiences and do not necessarily reflect those of The Construction Specifier or CSI.
Deborah Slaton is an architectural conservator and principal with Wiss, Janney, Elstner Associates (WJE) in Northbrook, Illinois, specializing in historic preservation and materials conservation. She can be reached at dslaton@wje.com.
David S. Patterson, AIA, is an architect and senior principal with WJE’s office
in Princeton, New Jersey. He specializes in investigation and repair of the building envelope. He can be reached at dpatterson@wje.com.




