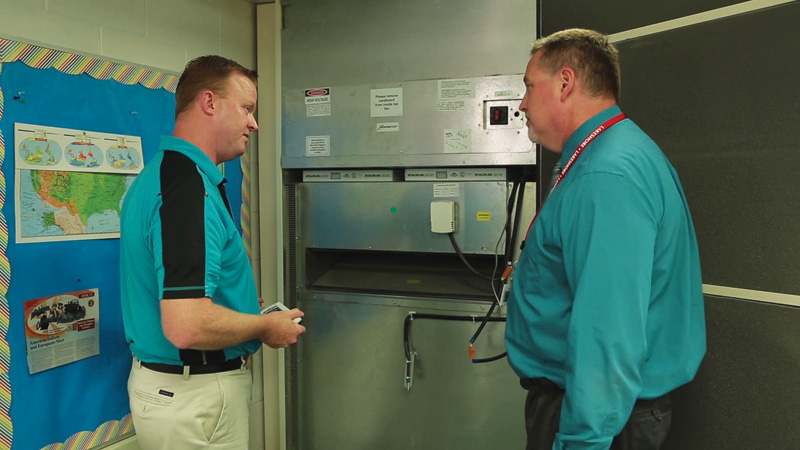
Upgrading schools’ HVAC systems
According to GAO, “heating, ventilation, and air-conditioning systems were the most frequently reported building feature in need of [extensive] repair.” Since HVAC can account for as much as half of a school’s annual energy use, by retrofitting the equipment, schools can significantly reduce energy costs—sometimes by as much as 45 percent.
Research demonstrates the health and performance of students and staff corresponds directly with the performance of the HVAC system. (This comes from Lawrence Berkeley National Laboratory’s [LBNL’s] Indoor Air Quality Scientific Findings Research Bank.) A high-performing system not only limits the presence of airborne toxins and mold-causing dampness, but may also help maintain classrooms at temperatures optimal for comfort and focused learning. Given a typical HVAC system can consume upward of two-thirds of the energy used in a school, there are also opportunities to substantially reduce energy costs by improving the efficiency of the system’s components. (For more, see EPA’s Indoor Air Quality Design Tools for Schools: HVAC Systems. Visit www.epa.gov/iaq-schools/indoor-air-quality-design-tools-schools.)
Facility managers typically identify budgetary constraints, cost-cutting, and the up-front expense of building improvements as the greatest financial obstacles. By considering different finance mechanisms barriers, such as improvement financing (including up-front costs, cash flow considerations, and budgetary and regulatory constraints), school boards are able to implement the infrastructure upgrades.
For example, many schools are interested in using performance contracting to implement needed upgrades for their facilities and achieve energy savings. Others can take advantage of their local utility company’s standard incentives for installing new, energy-efficient equipment. Cash incentives may also be available to schools planning unique equipment installations and system and industrial process improvements.
Selecting the right HVAC system
The design and selection of the right HVAC system should combine a choice of engineered products efficiently providing conditioned air to the space at optimal energy while adding architectural features that complement the interior design. The internal environment of the buildings must be a major focus point in the HVAC system selection. Efficiency, performance, cost, and energy use are considerations when choosing components. In K−12 classrooms, it is extremely important to minimize equipment and air distribution noise. It is critical to select low-decibel equipment and define its location relative to the conditioned space. To this end, many school district facility managers have come to realize the benefits of a single-packaged vertical unit that blends seamlessly into classrooms, providing students and teachers a healthier and quieter learning environment.
To improve on these systems, HVAC manufacturers are integrating an all-in-one blower motor system into their units. This combines a high-efficiency blower housing, axial flux, brushless alternating-current (BLAC) motor, and variable-speed electronically commutated motor (ECM) technology into a single assembly that delivers higher efficiencies, improved airflow, and lower maintenance costs. Additionally, this system puts out an average of 2 to 3 dB less than comparable systems, making it ideal for classrooms.
Proper ventilation with outdoor air is a key component for good IAQ in schools and classrooms. While there are many different HVAC system designs and operational approaches to achieving proper system functionality, every building is unique in its design and operation. Treatment can differ depending on:
- the geographical location of the building;
- ambient conditions;
- indoor requirements;
- building materials;
- dimensional parameters;
- aesthetic requirements;
- noise; and
- environment issues.
Classrooms generally have high ventilation requirements (i.e. potentially three times that of an office), but only when occupied. Dedicated classrooms, such as science and computer areas, require extra cooling or ventilation. Administrative areas require lower heating and cooling, but are occupied over longer hours. ASHRAE 62.1-1999 recommends each person in a classroom receive 15 cfm of fresh air, meaning a classroom with 30 people requires a ventilation rate of about 450 cfm.
Many different types of equipment and configurations are available to meet the requirements for schools. These configurations fall into two basic design categories: zoned comfort systems, which condition individual zones or one central system that conditions an entire school.
No matter what HVAC system is chosen for a school, the system will require computer controls (i.e. dedicated digital systems [DDS]) to monitor and adjust heating and ventilation rates. Systems can be designed for remote monitoring from the administrative office, or for individual classroom temperature control. Sophisticated systems are interoperable with a district’s entire building automation system (BAS). The key benefit of controls is their ability to reduce operating costs.




