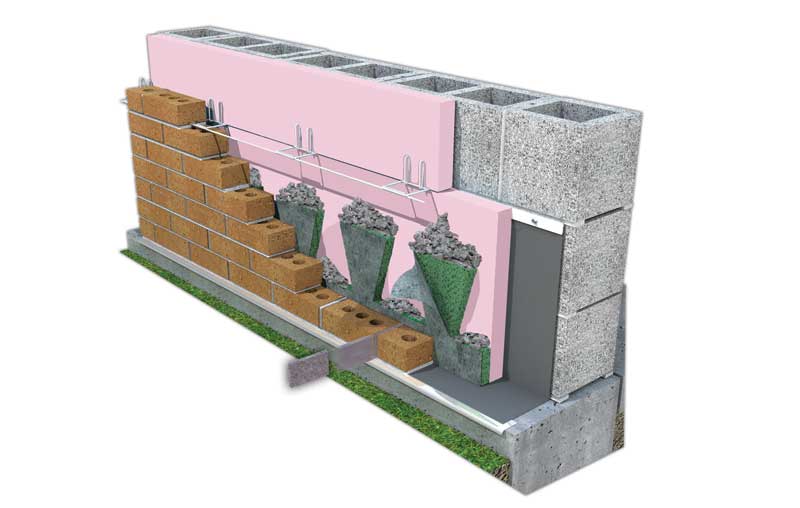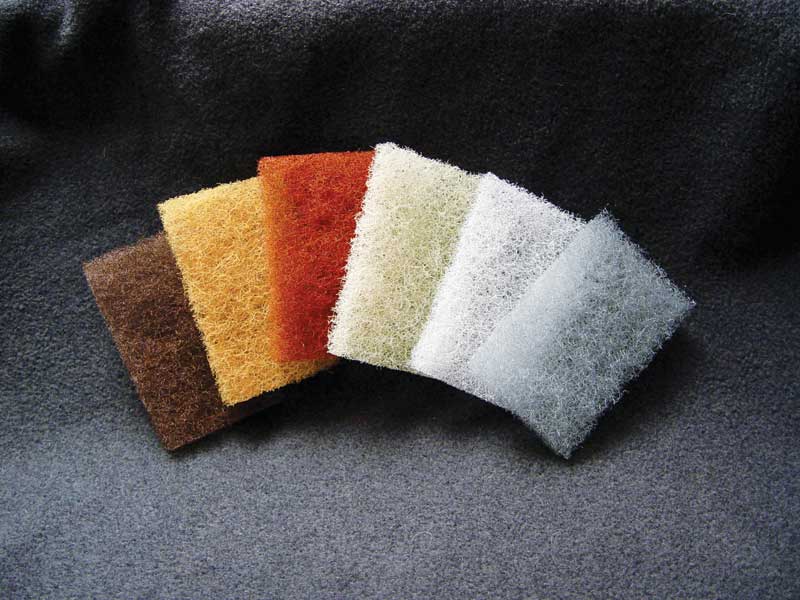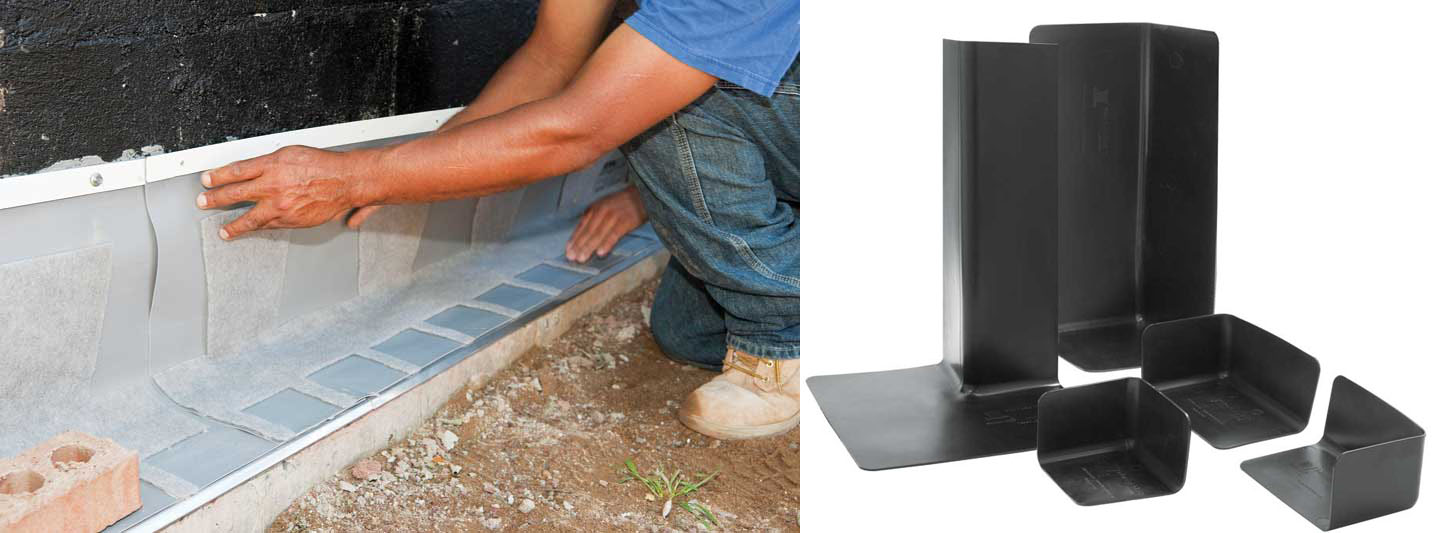
Drainage
Water gets into a cavity wall through the brick veneer, which is normal and expected. Getting water out of a cavity wall involves the installation of multiple drainage planes, requiring multiple products including mortar dropping protection, through-wall flashing, and weep vents. Water will also penetrate adhered masonry walls, and their proper design requires a WRB, a drainage plane, and a weep screed.
A complete wall design provides multiple pathways for drainage, does not allow the water to build up in the wall, and enables air to circulate to enhance drying. A reliable, high performance wall system will also have redundancies built in so if one aspect of the wall is challenged, there is another aspect to back it up.
To keep weep holes open, mortar-dropping protection must be installed; the most effective type is shown in Figure 3. With this three-dimensional, trapezoid-shaped porous fiber matrix, falling mortar is suspended at different levels above the flashing, making it nearly impossible to accumulate a complete drainage block, and thus keeping the weep holes are kept open.
Weep holes used to be simply an open head joint at the base of the wall, but they allow a path for insects and debris to get in. Rope wicks allow water to leave the cavity, but they do not let air circulate. Rigid inserts preserve the opening and let water out and air in, but they may not fit the joint tightly or protect the opening well.

The most versatile type of weep opening device is both compressible and expandable, so that it compresses into the head joint and expands to fill irregularities. This type of a weep vent is a simple mesh tight enough to prevent insects and debris from getting in, but open enough to let water drain and air circulate (Figure 4).
Flashing systems
In cavity walls, through-wall flashing is installed at the bottom of the wall to catch water and direct it out. Water drains down the air barrier/WRB layer behind the continuous insulation or down the face of the insulation to the bottom of the cavity, where it is directed across the shelf angle or foundation by the through-wall flashing and out of the wall.
Traditionally, masonry cavity walls have employed field-assembled through-wall flashing. A newer, field-proven alternative is an integrated flashing system that comes preassembled with all necessary components, including the membrane, termination bar, drip edge, and a drainage mat with weep tabs, a component often omitted entirely when field-assembled. One-piece 355 mm (14 in.) high corners and end dams are also available to complete the system. With field assembly, all these components must be provided at the same time by different suppliers, and it takes experienced craftsmen to assemble the flashing system correctly.
Since flashing failure is one of the primary causes of water damage, it is vital these components be installed correctly in every detail throughout the building. However, with current labor shortages, finding installers with enough experience may be a problem. Factory assembly of the flashing system in controlled conditions eliminates most of the variability of field installation and allows less experienced installers to create leak-free installations. Free takeoff services and custom cutting for wall openings are available with this system to speed installation (Figure 5).






It’s good to see masonry making a comeback in the residential construction scene. Although the use of lumber will never really disappear, I think that the demand will change. I will have to do some more research on insulations for concrete and masonry buildings.
Great explanation here of masonry wall systems and their benefits. It’s nice to know how one should be handling a job like that.