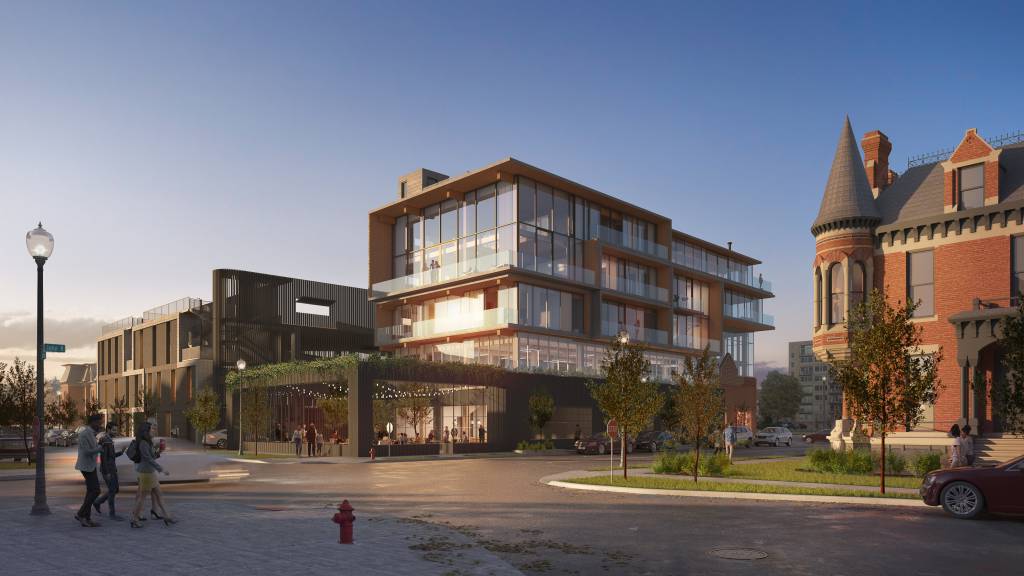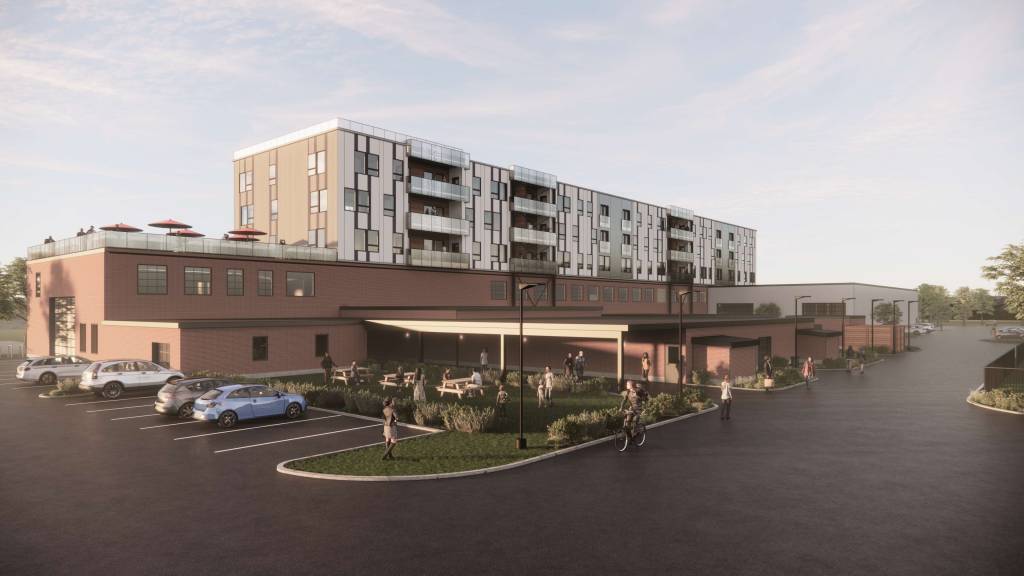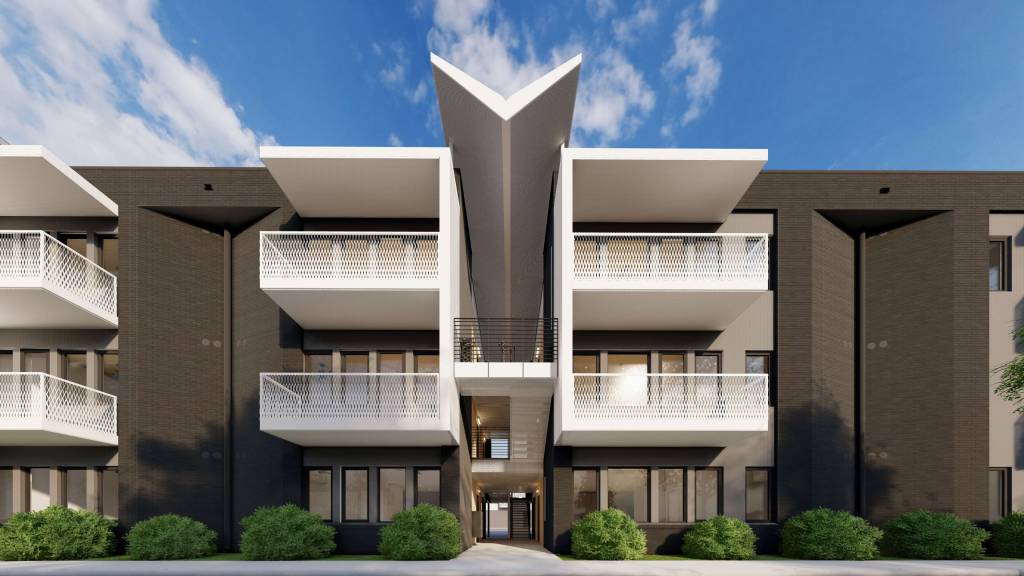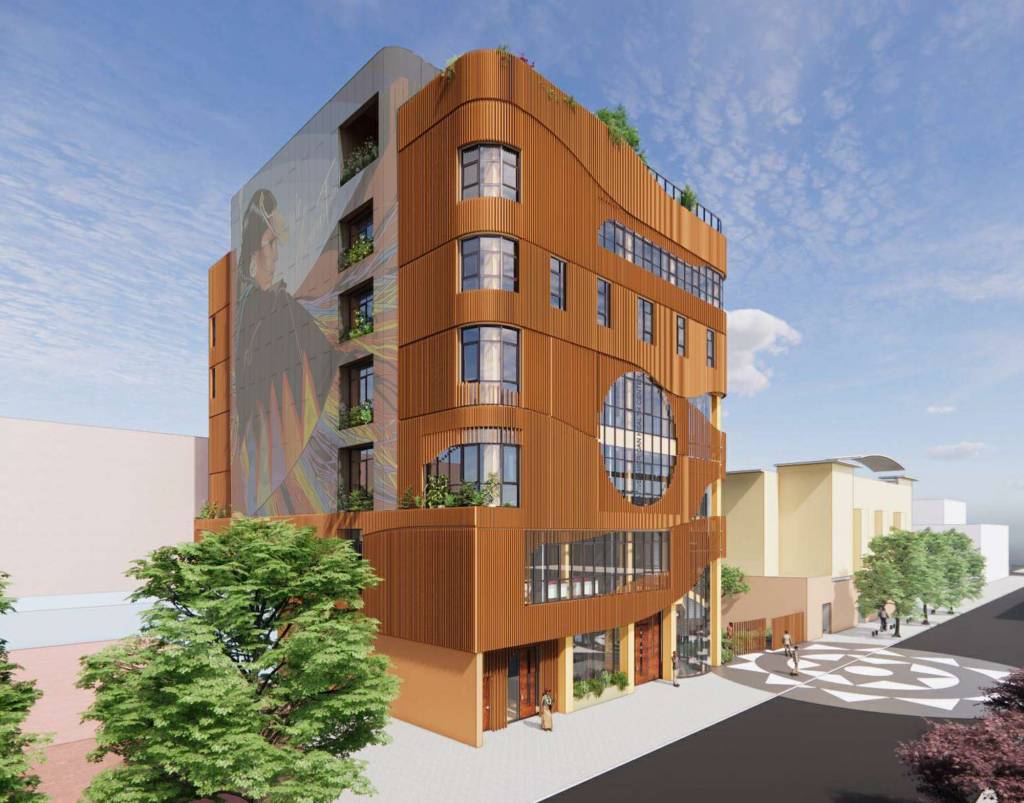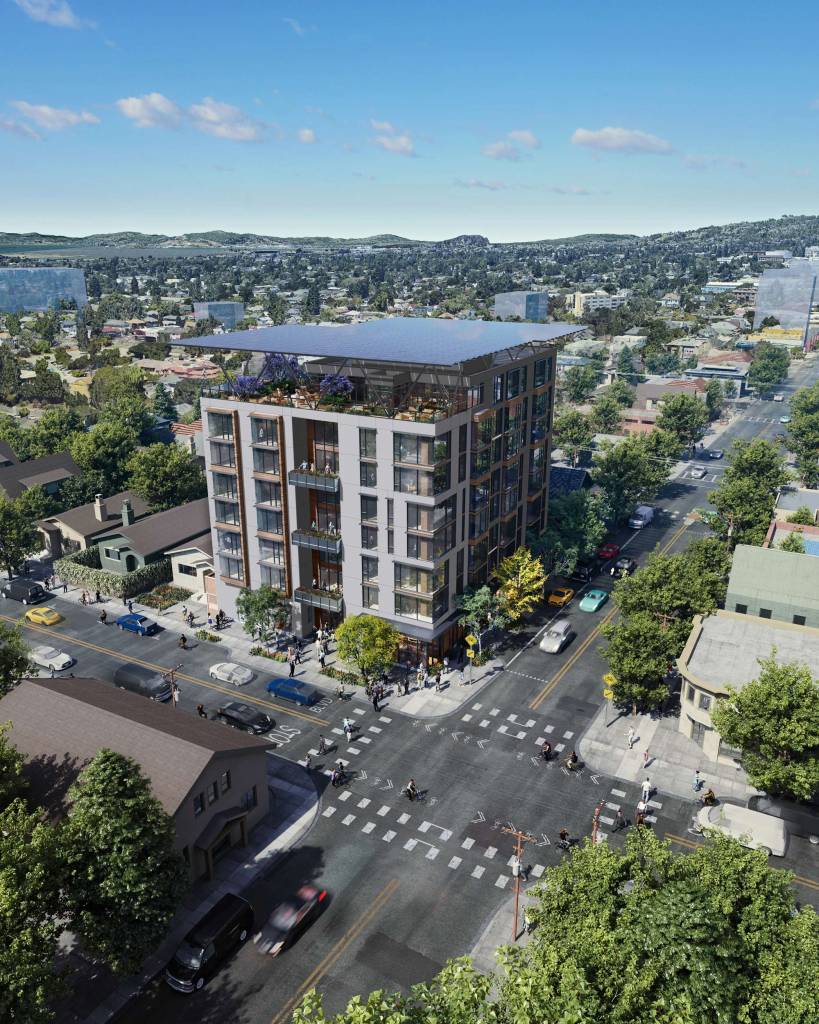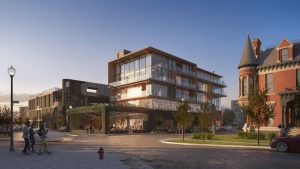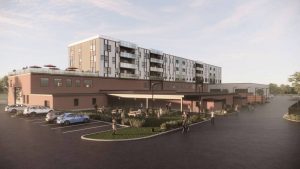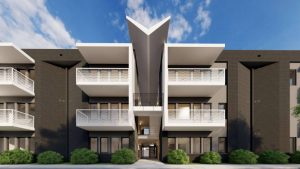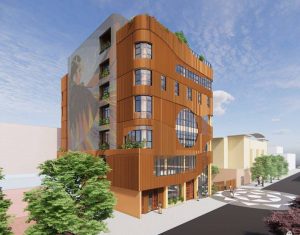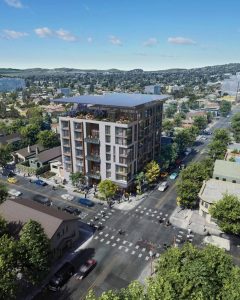In its second year, the 2023 Mass Timber Competition: Building to Net-Zero Carbon, will award $2.2 million to five winners, showcasing mass timber’s architectural versatility and its crucial role in cutting carbon emissions in the built environment.
Funded jointly by the Softwood Lumber Board (SLB) and USDA Forest Service (USDA), the competition has awarded proposals exemplifying novel ways of designing and constructing mass timber buildings in the U.S. at a higher scale, as well as a commitment to strengthen the mass timber supply chain by using domestically sourced wood from sustainably managed forests. Award recipients have pledged to share with the broader design and construction community lessons learned during project phases, including cost analyses, lifecycle assessments (LCA), and other research results.
This year’s winning proposals included:
CODA Detroit
Building type: Mixed-use residential
Location: Detroit, Michigan
Project team: OOMBRA Architects, Brush Park Properties/IN Development Partners, JDH Engineering, Britt Peters and Associates, and AM Higley.
An 8,826-m2 (95,000-sf), five-story mixed-use residential project, inspired by a former carriage house shell that was located on the property in the historic Brush Park neighborhood. The project is built around a new carriage house enclosure that honors the legacy of the original with a nod to its scale and form. The mass timber structure includes glue-laminated (glulam) beams, columns, and cross-laminated timber (CLT) floors.
Up@310 Lofts
Project type: Vertical addition on 310 Marlboro St.
Location: Keene, New Hampshire
Project team: Lignin Group, Verahaus Structural, Banwell Architects, and Entuitive.
This overbuild will add three stories and 57 apartments on top of a steel building, providing an example of how mass timber can be used to vertically expand existing structures, adding density.
Via/NWA IC Program
Building type: Affordable multifamily housing
Location: Springdale, Arkansas
Project team: A226, Blue Crane, modus studio, Tatum-Smith-Welcher Engineers, Aspect Structural Engineers, and Arco Construction.
This affordable workforce housing project is designed to be constructed with a standardized kit of parts of CLT panels and bathroom modules, exploring further possibilities for mass timber offsite construction.
The Village SF Wellness Center
Building type: Mixed-use
Location: San Francisco, California.
Project team: PYATOK architecture + urban design, The Friendship House Association of American Indians, DCI Engineers, and Cahill Contractors.
This mixed-use Native American cultural center in San Francisco will include a cultural and elders hall, a youth center, medical clinics, supportive housing, and a rooftop garden and farm in a six-story structure. The Type IV-C mass timber structure will be left exposed on the interior to reinforce the owners’ commitment to natural surfaces. The structural system includes a post-and-beam glulam system with CLT panels.
Woolsey Gardens
Building type: Mid-rise multifamily
Location: Berkeley, California
Project team: Solomon Cordwell Buenz, Northern California Land Trust, Tipping Structural Engineers, Swinerton Builders, and Timberlab.
An eight-story, 5,534-m2 (59,570-sf) mixed-use, high-rise multifamily project chose mass timber because it offers several tangible benefits to the project, including sequestering a significant amount of carbon and meet the project’s environmental goals, addressing overstocked forests in Northern California and the Pacific Northwest, and supporting an ambitious construction schedule and construction staging limitations. Projected to be the first Type IV-C mass timber building in California, the project’s primary structural system will rely on CLT panels for floor framing and glulam beams and columns.
WoodWorks, a non-profit staffed with structural engineers, architects, and construction experts, conducted technical screening and evaluation of the entries. Finalists were chosen by an independent jury representing the fields of architecture, structural engineering, construction, real estate development, and forest products.
“The SLB was encouraged to see the architecture and construction community continue to expand implementation of mass timber systems in effective ways across a range of building types,” says Ryan Flom, chief marketing officer at SLB. “This year’s winning projects will not only provide much needed housing and gathering spaces for their communities, but they will also demonstrate viable paths for other teams to build for wellbeing, commercial adoption, resilience, and a minimal carbon footprint.”



