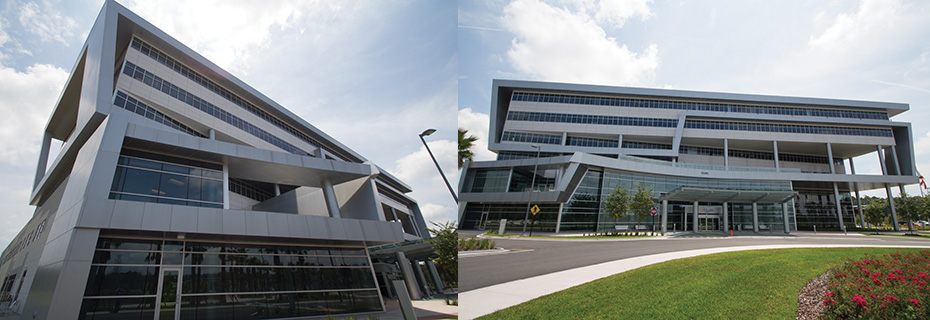
Adding ci to metal panels
An MCP system combining MCM panels with ci may include glass-fiber-reinforced polyisocyanurate (polyiso) foam insulation to meet the project’s thermal requirements. The polyiso used with some proprietary MCPs has been evaluated as a thermal, water, air, vapor, and fire barrier. Mineral wool is an alternative insulation to polyiso with an excellent fire rating, but reduced thermal performance. Further, the material absorbs water, which further lowers its R-value.
The photos above show an MCP with ci project—UF Health (North Jacksonville, Florida)—where the addition of the continuous insulation is not noticeable on its wall cladding. With this proprietary MCP, the ci boards are taped and sealed to form a water/air barrier. Opposite each steel stud, every 406 mm (16 in.), there is fastened an aluminum vertical girt to which the MCP is attached. Shims are used to achieve a flat wall. In addition to typical horizontal MCM panels, alternative configurations have also been tested for vertical composite panels and face-fastened panels.
In comparison with other MCP/ci systems, this MCP requires a 6.4-mm [1/4-in.] girt and has no need for interior sprayed polyurethane foam (SPF). This MCP with continuous insulation was tested as a wall assembly complying with FBC requirements (i.e. Testing Application Standards [TAS] 201, 202, and 203).
Impact and wind
As mentioned, some MCPs are qualified for missile impacts (i.e. Missiles A and D) with ‘deemed-to-comply’ substrates, typically plywood. However, other MCPs—with or without ci—have been qualified for both those and Missile E without supporting substrates. Assemblies combining this cladding with continuous polyiso insulation have been cycled-tested at 85-psf design pressure, with 380-mm (1 ½-in.) ci and at 610 kg/m2 (125 psf) with 50-mm (2-in.) ci. Design pressure is the cycling parameter for TAS 203 and ASTM E1886.
The tested wind pressures for one MCP with ci is from 293 to 610 kgf/m2 (60 to 125 psf) with 1.2-mm (18-gauge) steel studs, 406 mm (16 in.) o.c. Wind pressure, under ASTM E330, Standard Test Method for Structural Performance of Exterior Windows, Doors, Skylights and Curtain Walls by Uniform Static Air Pressure Difference, requires a proof test, namely 150 percent of the wind load pressure.

The highest load on fasteners is between 1.5-m (5-ft) panels, using a safety factor (e.g. ‘4’). Studies conducted by Virginia Polytechnic Institute—in cooperation with a chemical company, Metal Building Manufacturers Association (MBMA), and the American Iron and Steel Institute (AISI)—show fasteners penetrating a vertical insulation board are not prone to pull-out from the steel studs. Therefore, for an MCP/ci system, the rigid insulation board acts as a thick foam washer and provides better rotational restraint. MCP providers that do not document and test their fastener attachments present a risk of product pullout from the structural wall.
Under building codes, deflection limits are required for MCPs, with or without ci. Under the 2010 FBC and 2012 IBC, note h; Section 1604.3.1 (“Deflection”), aluminum panels are limited to L/60 deflection, positive and negative. This deflection measurement is taken in the middle of the panels. The perimeter deflection is L/180 in FBC HVHZ, and L/175 outside the zone. The deflection limit, L/60, is stated in literature from MCP companies and trade associations. Metal composite panels tested or installed without stiffeners could mean a violation of the building code.
Water, air, vapor, and thermal
An MCP with polyiso ci was tested in the rainscreen format with the insulation as a barrier against water. The water resistance was laboratory-tested with ASTM E331, Standard Test Method for Water Penetration of Exterior Windows, Skylights, Doors, and Curtain Walls by Uniform Static Air Pressure Difference, up to 122.1 kgf/m2 (25 psf). Additionally, this MCP with ci was water-tested with a window adjacent to the panels, compliant with FBC 1403.2. Tests of wall sheathing products must include a window within the test specimen or results are limited to buildings without windows adjacent to composite panels.
The Air Barrier Association of America defines an air barrier as air leakage less than 0.2 L/(s·m2) @ 75 Pa (0.04 cfm/sf @ 1.57 lb). A 16-mm (5/8-in.) polyiso product is included on the ABAA website, tested under ASTM E2357, Standard Test Method for Determining Air Leakage of Air Barrier Assemblies, at 0.05 L (s·m2) @ 75 Pa (0.01 cfm/sf @ 1.57 lb), which qualifies the material, and by inference, an MCP assembly using this ci as an air barrier.
Under the IBC, ‘vapor-impermeable’ is defined as less than 0.1 Perm (i.e. 5.72 metric perm). This ci’s polyiso core is bonded on both sides with vapor-impermeable aluminum facers (minimum thickness of 0.02 mm [0.8 mil]); the insulation maintains cavity wall temperature above the dewpoint, eliminating condensation (which occurs in the wall cavity when temperature falls below the dewpoint).





This is interesting information about the MCM vulnerabilities with regard to high winds. It seems like the new IBC has made a good change for safety. There are a lot of storms where I live, so the hooks and insulation would be a great idea. Thanks for sharing.