Metal composite panels with continuous insulation
by Katie Daniel | September 2, 2015 12:10 pm
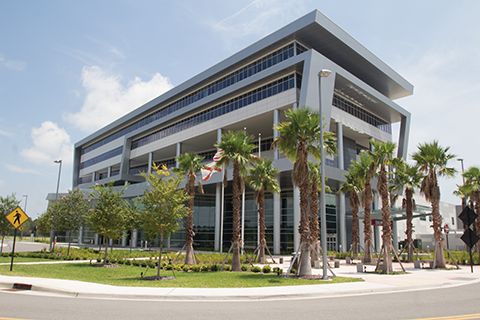 [1]
[1]by Patrick Condon, PhD
There are many different metal composite panel (MCP) assemblies with varying strengths. Traditionally, these claddings are simply fastened without insulation to the structural wall, through membrane water-resistive barriers (WRBs) and gypsum sheathing. However, some proprietary MCPs are fastened through continuous insulation (ci) to the structural wall. What advantages can this provide, not only with respect to thermal performance, but also durability and life safety?
Structural walls are sometimes concrete, but more often steel studs. These steel studs normally have batt insulation (i.e. ‘batt’ to also designate ‘blanket’), but in 2011, the American Society of Heating, Refrigeration and Air-Conditioning Engineers (ASHRAE) demonstrated thermal bridging reduces the R-value of batt insulation by 40 to 60 percent. For example, R-19 batt insulation in steel studs actually has an effective wall thermal value between R-8 and R-11. For ci with R-19, on the other hand, the wall’s value remains R-19.
ASHRAE RP 1365, Building Materials and Building Envelope Performance, demonstrates if ci is installed with fasteners, then the ‘assembly R value’ and ‘nominal R value’ are the same. Z-clips, used for most ci assemblies, are also thermal bridges that reduce the assembly R-value of the wall. Therefore, ASHRAE 90.1, Energy Standard for Buildings Except Low-Rise Residential Buildings, defines ci as “insulation that is continuous across all structural members without thermal bridges other than fasteners (not Z-clips) and service openings.”
For at least one proprietary assembly, installing ci on the exterior of the steel studs with fasteners rather than Z-clips, followed by MCPs, eliminates the need for exterior gypsum, membrane, impact substrates (e.g. plywood), and possibly batt insulation. This works in both rainscreen and wet-sealed configurations.
Understanding traditional MCPs
Traditional MCPs are described in the building code as external wall covering systems, fabricated with metal composite material (MCM)—in other words, a factory-manufactured panel consisting of metal skins bonded to both faces of a plastic core. The metal skins are typically 0.5-mm (0.02-in.) aluminum and the plastic core is either polyethylene (PE) or fire retardant (FR).
Often installed next to unitized curtain walls, some MCPs have been certified under Florida Building Code (FBC). In the rainscreen configuration, water is allowed to pass the exterior panels, but not the membrane. Therefore, should there be a water leak, there may be questions as to whether this problem originated with the membrane or the panel installation. Typically, there is finger-pointing prior to a forensic investigation. Having the membrane on gypsum is also the prime defense against air leaks, required by the 2010 FBC to be less than 1.5 L/(s·m2) @ 75 Pa (0.3 cfm/sf @ 1.57 lb)—
a standard less severe than the Air Barrier Association of America (ABAA), discussed later in this article.
There is also the matter of traditional composite panels’ ability to resist impacts. Surprisingly, there is a loophole in the non-HVHZ (i.e. high-velocity hurricane zone) section of FBC that requires glazed openings to be impact-resistant, without demanding the same for adjacent wall claddings.
In 1609.1.2 in the 2012 IBC (or Chapter 16 of the 2010 FBC), there are two ASTM standards:
- ASTM E1996, Standard Specification for Performance of Exterior Windows, Curtain Walls, Doors, and Impact Protective Systems Impacted by Windborne Debris in Hurricanes; and
- ASTM E1886, Standard Test Method for Performance of Exterior Windows, Curtain Walls, Doors, and Impact Protective Systems Impacted by Missile(s) and Exposed to Cyclic Pressure Differentials.
While these standards apply only to “glazed openings,” architects may require a “deemed-to-comply” substrate such as plywood or steel for non-glass wall claddings to stop impacts in hurricane zones. In the case of at least one proprietary MCP, the panels have had impact resistance tested for Missiles A (a small missile impact [SMI]), and D and E (large missile impacts [LMIs]) without additional substrate.
Concerns have been raised about some metal composite assemblies not resisting high wind deflections, even though stiffeners are required by major panel manufacturers. Many MCPs are installed with ‘blind’ field hooks (i.e. stiffener wall hooks that may not engage), whereas in other proprietary systems, the assemblies are manufactured with system stiffeners and do not rely on those components.
The 2010 FBC and 2012 International Building Code (IBC)—Paragraphs 1407.10 and 1407.11 provide alternate conditions where MCM is permitted, generally with the FR core requirement over 12 m (40 ft). Per the 2012 IBC, even with no plastic foam insulation, NFPA 285 is also a requirement if:
- the building is Type I, II, III, or IV construction; and
- wall assemblies have combustible WRBs.
Therefore, when specified correctly, MCPs can be effective barriers for impact, wind, and fire at any height.
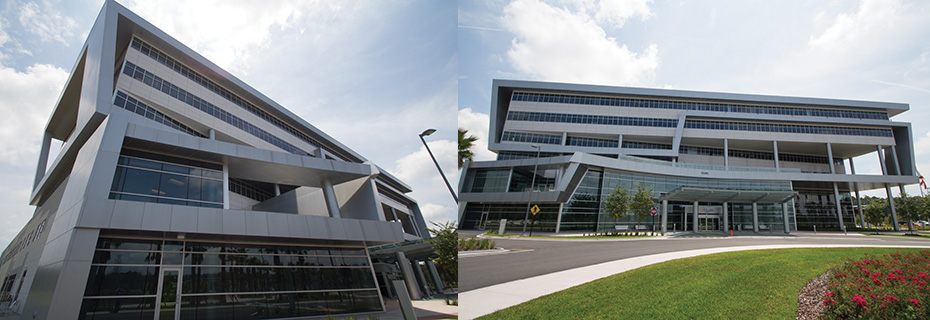 [2]
[2]Adding ci to metal panels
An MCP system combining MCM panels with ci may include glass-fiber-reinforced polyisocyanurate (polyiso) foam insulation to meet the project’s thermal requirements. The polyiso used with some proprietary MCPs has been evaluated as a thermal, water, air, vapor, and fire barrier. Mineral wool is an alternative insulation to polyiso with an excellent fire rating, but reduced thermal performance. Further, the material absorbs water, which further lowers its R-value.
The photos above show an MCP with ci project—UF Health (North Jacksonville, Florida)—where the addition of the continuous insulation is not noticeable on its wall cladding. With this proprietary MCP, the ci boards are taped and sealed to form a water/air barrier. Opposite each steel stud, every 406 mm (16 in.), there is fastened an aluminum vertical girt to which the MCP is attached. Shims are used to achieve a flat wall. In addition to typical horizontal MCM panels, alternative configurations have also been tested for vertical composite panels and face-fastened panels.
In comparison with other MCP/ci systems, this MCP requires a 6.4-mm [1/4-in.] girt and has no need for interior sprayed polyurethane foam (SPF). This MCP with continuous insulation was tested as a wall assembly complying with FBC requirements (i.e. Testing Application Standards [TAS] 201, 202, and 203).
Impact and wind
As mentioned, some MCPs are qualified for missile impacts (i.e. Missiles A and D) with ‘deemed-to-comply’ substrates, typically plywood. However, other MCPs—with or without ci—have been qualified for both those and Missile E without supporting substrates. Assemblies combining this cladding with continuous polyiso insulation have been cycled-tested at 85-psf design pressure, with 380-mm (1 ½-in.) ci and at 610 kg/m2 (125 psf) with 50-mm (2-in.) ci. Design pressure is the cycling parameter for TAS 203 and ASTM E1886.
The tested wind pressures for one MCP with ci is from 293 to 610 kgf/m2 (60 to 125 psf) with 1.2-mm (18-gauge) steel studs, 406 mm (16 in.) o.c. Wind pressure, under ASTM E330, Standard Test Method for Structural Performance of Exterior Windows, Doors, Skylights and Curtain Walls by Uniform Static Air Pressure Difference, requires a proof test, namely 150 percent of the wind load pressure.
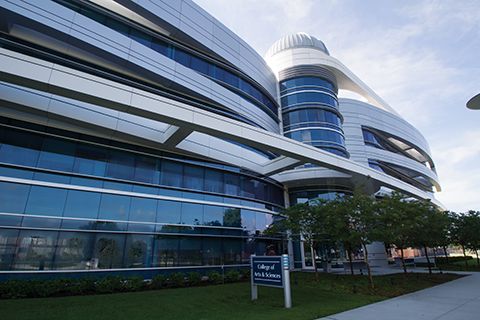 [3]
[3]The highest load on fasteners is between 1.5-m (5-ft) panels, using a safety factor (e.g. ‘4’). Studies conducted[4] by Virginia Polytechnic Institute—in cooperation with a chemical company, Metal Building Manufacturers Association (MBMA), and the American Iron and Steel Institute (AISI)—show fasteners penetrating a vertical insulation board are not prone to pull-out from the steel studs. Therefore, for an MCP/ci system, the rigid insulation board acts as a thick foam washer and provides better rotational restraint. MCP providers that do not document and test their fastener attachments present a risk of product pullout from the structural wall.
Under building codes, deflection limits are required for MCPs, with or without ci. Under the 2010 FBC and 2012 IBC, note h; Section 1604.3.1 (“Deflection”), aluminum panels are limited to L/60 deflection, positive and negative. This deflection measurement is taken in the middle of the panels. The perimeter deflection is L/180 in FBC HVHZ, and L/175 outside the zone. The deflection limit, L/60, is stated in literature from MCP companies and trade associations. Metal composite panels tested or installed without stiffeners could mean a violation of the building code.
Water, air, vapor, and thermal
An MCP with polyiso ci was tested in the rainscreen format with the insulation as a barrier against water. The water resistance was laboratory-tested with ASTM E331, Standard Test Method for Water Penetration of Exterior Windows, Skylights, Doors, and Curtain Walls by Uniform Static Air Pressure Difference, up to 122.1 kgf/m2 (25 psf). Additionally, this MCP with ci was water-tested with a window adjacent to the panels, compliant with FBC 1403.2. Tests of wall sheathing products must include a window within the test specimen or results are limited to buildings without windows adjacent to composite panels.
The Air Barrier Association of America defines an air barrier as air leakage less than 0.2 L/(s·m2) @ 75 Pa (0.04 cfm/sf @ 1.57 lb). A 16-mm (5/8-in.) polyiso product is included on the ABAA website, tested under ASTM E2357, Standard Test Method for Determining Air Leakage of Air Barrier Assemblies, at 0.05 L (s·m2) @ 75 Pa (0.01 cfm/sf @ 1.57 lb), which qualifies the material, and by inference, an MCP assembly using this ci as an air barrier.
Under the IBC, ‘vapor-impermeable’ is defined as less than 0.1 Perm (i.e. 5.72 metric perm). This ci’s polyiso core is bonded on both sides with vapor-impermeable aluminum facers (minimum thickness of 0.02 mm [0.8 mil]); the insulation maintains cavity wall temperature above the dewpoint, eliminating condensation (which occurs in the wall cavity when temperature falls below the dewpoint).
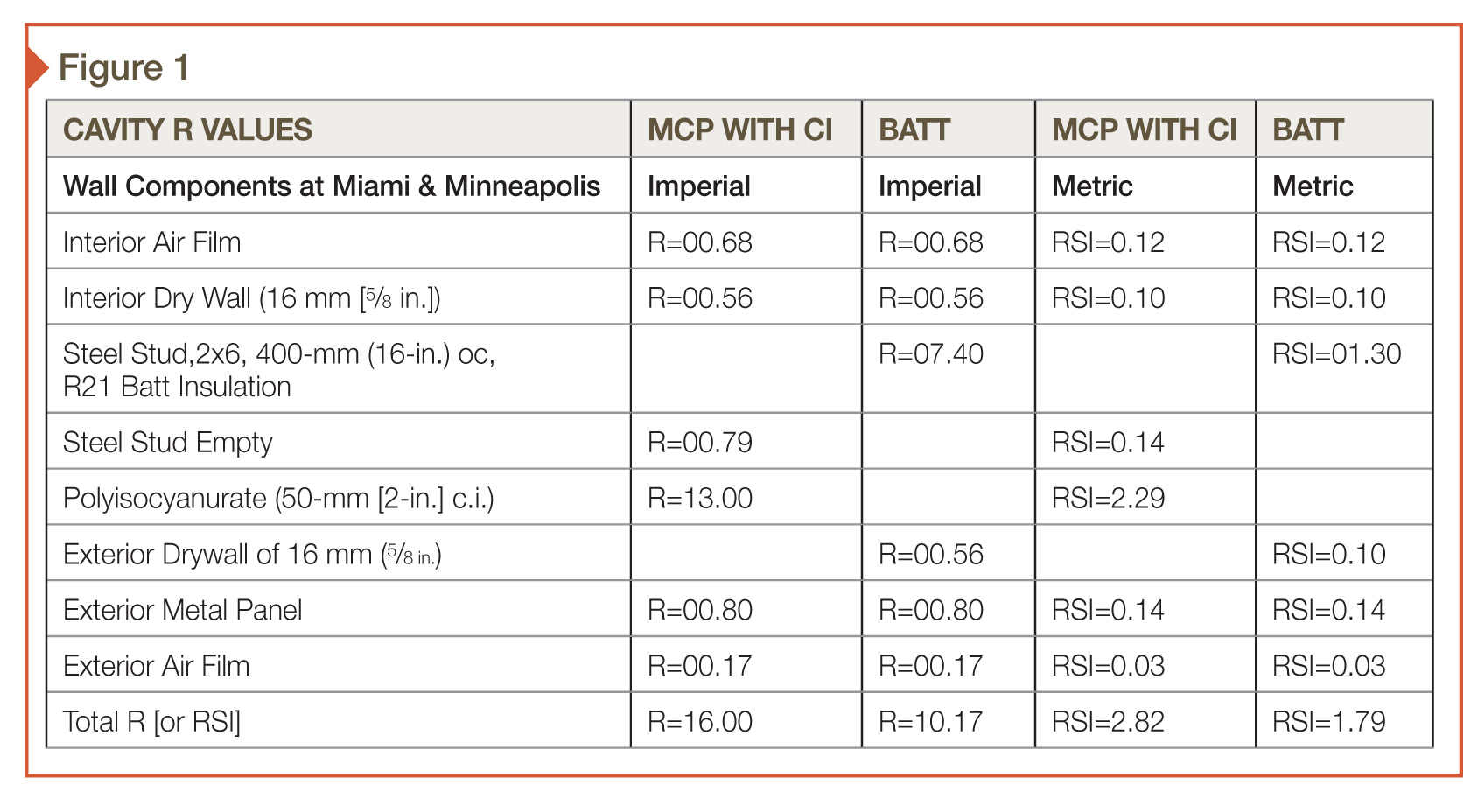 [5]
[5]Figure 1 compares wall cavity R-values for two extremes, Miami and Minneapolis. It assumes an interior of 21 C (70 F), 50 percent relative humidity (RH), 50 x 152-mm (2 x 6-in.) steel studs at 41 mm (16 in.) o.c. Using the parallel path method, a comparison is made between an MCP system with 50-mm (2-in.) polyiso ci versus R-21 batt insulation.
In Miami (Figure 2), the winter, exterior, moist air is restrained from infiltration by the ci’s impermeable foil with cavity temperature maintained by the continuous insulation as a constant over the dewpoint temperature. Batt insulation also maintains cavity temperature over dewpoint with higher surface temperature than ci.
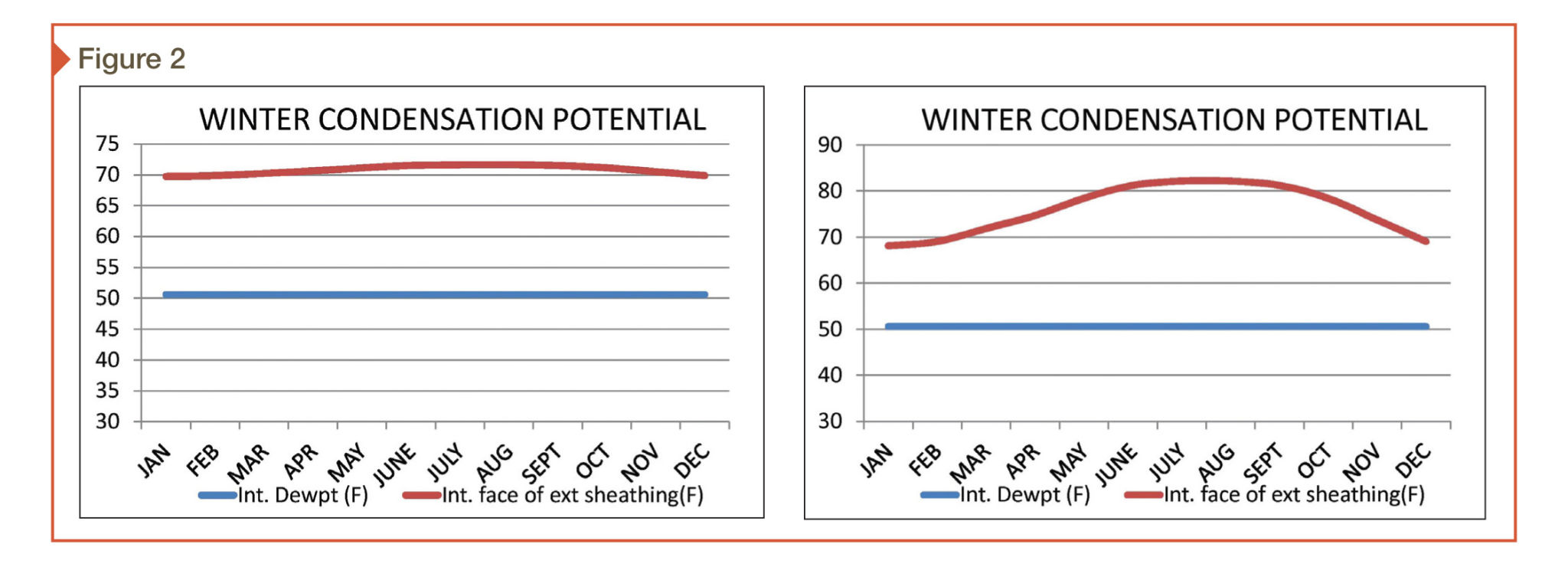 [6]
[6]In Minneapolis, the winter cavity temperature (Figure 3) is maintained by the ci above the dewpoint temperature, but batt insulation allows the cavity temperature to fall below the dewpoint during the winter, enabling condensation to occur.
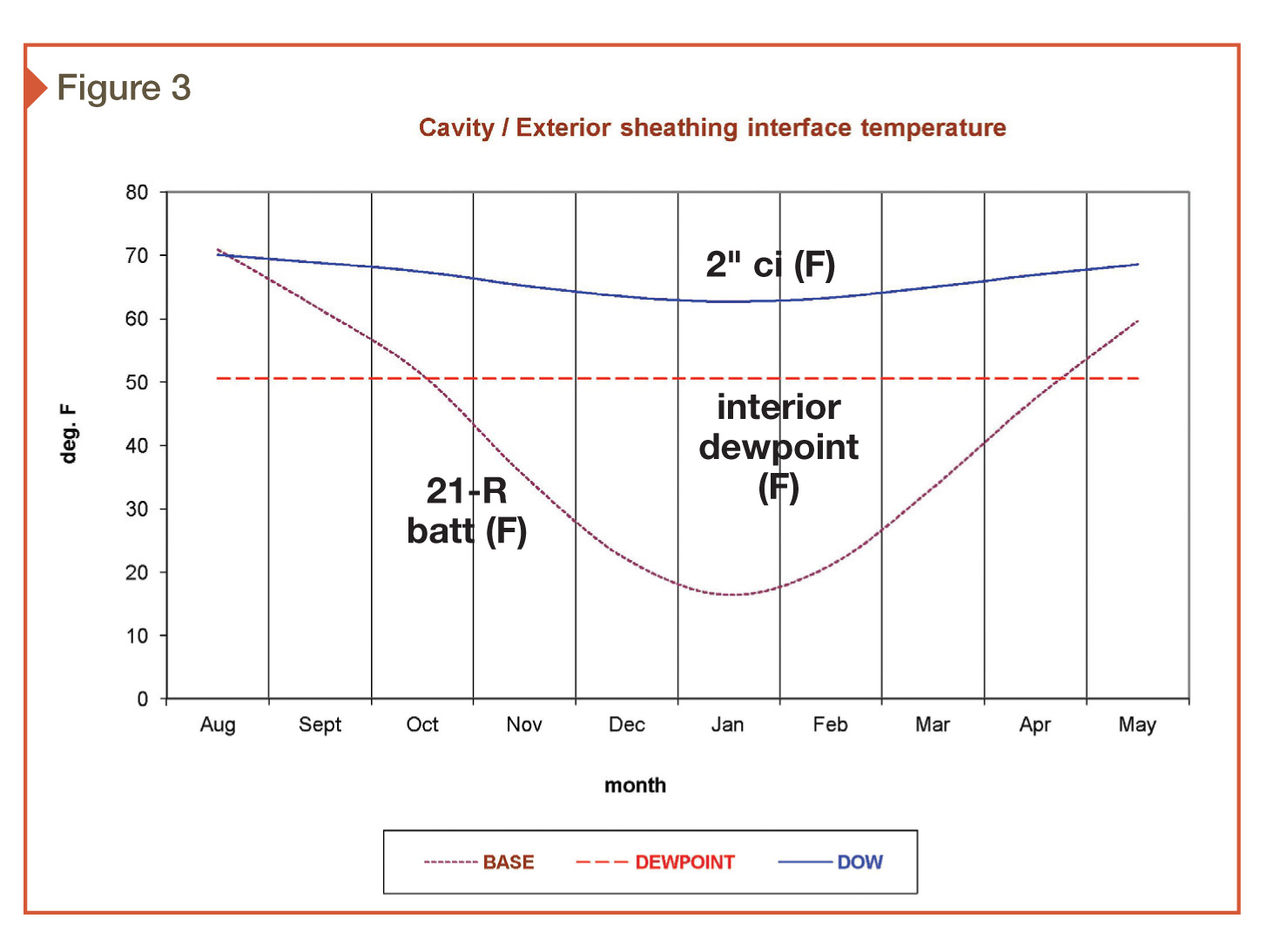 [7]
[7]The thermal comparison of Miami versus Minneapolis continues in Figure 4 by examining compliance with the 2012 edition of the International Energy Conservation Code (IECC). The conclusion is MCPs on steel studs with 50 mm (2 in.) of polyiso ci complies with that code, but steel studs with R-21 batt insulation cannot, for either Miami or Minneapolis.
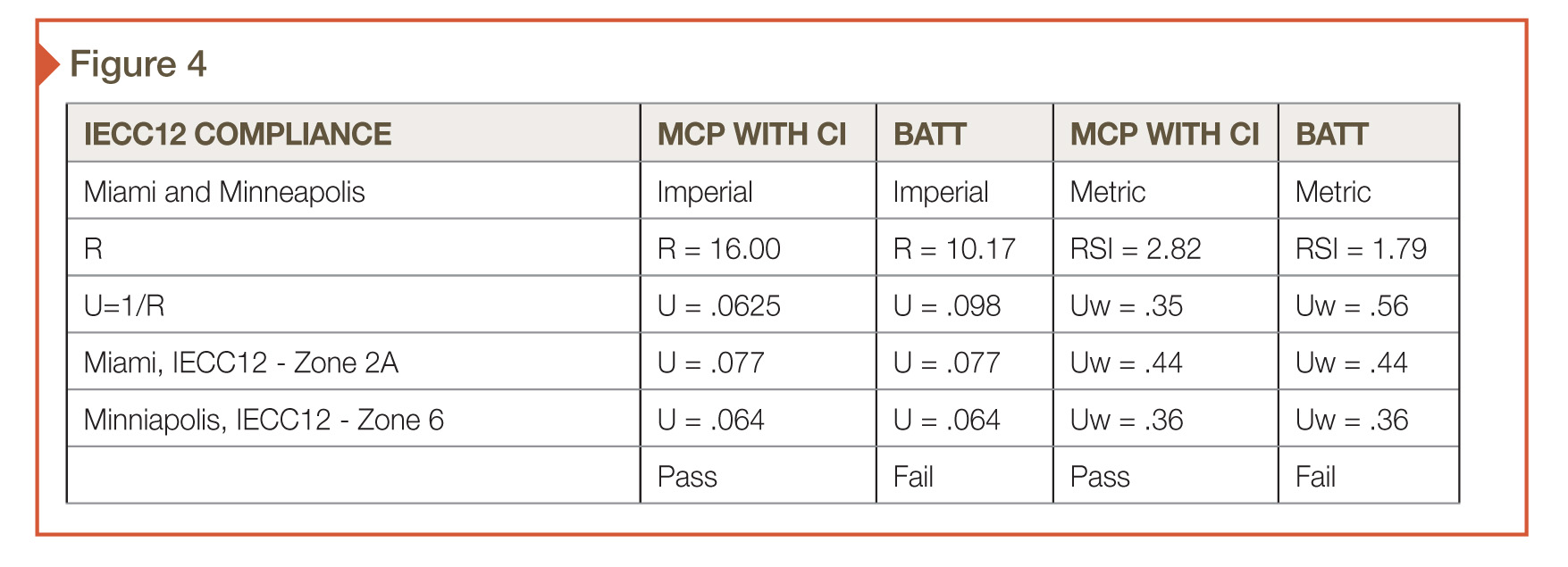 [8]
[8]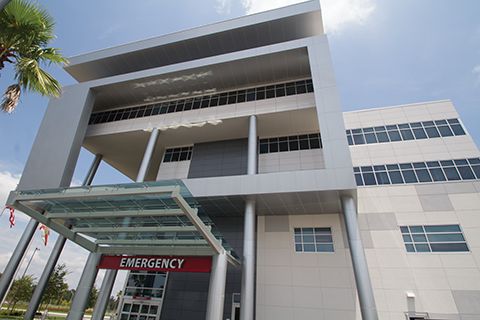 [9]
[9]Fire propagation
As mentioned, both the 2010 FBC and the 2012 IBC require MCPs installed above 12 m (40 ft) be fire-resistant. However, if there is a plastic insulation product such as polyiso, then both those codes dictate (i.e. in 2603.5.5) the wall assembly meets National Fire Protection Association (NFPA) 285, Standard Fire Test Method for Evaluation of Fire Propagation Characteristics of Exterior Non-Load-Bearing Wall Assemblies Containing Combustible Components.
For this reason, MCPs with ci should be tested with FR cores, rather than PE. MCPs with proprietary polyiso materials must also comply with NFPA 285.
Conclusion
Sheathing and cladding products have found innovative ways to fasten through continuous insulation without losing structural support, allowing water leakage, or creating thermal bridges. Proprietary metal composite panel wall assemblies that make use of ci have been tested per the Florida Building Code’s TAS 201, 202, 203 and have been verified as barriers against impact, thermal, wind, water, air, vapor, condensation, and fire.
They can also bring about the potential for credits under the U.S. Green Building Council’s (USGBC’s) Leadership in Energy and Environmental Design (LEED) rating program. For example, such assemblies may contribute to a project’s attempt to secure points under the following credits:
- Minimum Energy Performance (i.e. achieving ASHRAE 90.1 by using ci to reduce thermal bridging and air infiltration);
- Optimize Energy Performance (i.e. exceeding ASHRAE 90.1 energy requirements);
- Thermal Comfort (i.e. improving temperature and humidity control for human occupancy); and
- Innovation in Design (i.e. being recognized for combining a rainscreen, impact resistance, insulation, air barrier, and flashing in a single system).
As a national policy, replacing thermal bridging with ci has the potential for significant energy savings and a subsequent reduction in CO2.
Patrick Condon, PhD, LEED AP, has a degree in mathematics from the University of Notre Dame, a master’s in industrial engineering from Illinois Institute of Technology, and a PhD in operations research from Arizona State University. He has 15 years of hospital experience in the United States, Puerto Rico, and Saudi Arabia. The owner of West Tampa Glass, Condon has a Glass & Aluminum-certified Specialty Contractor License, a Certified Residential Contractor License, and is a LEED AP BD+C. He can be contacted via e-mail at pcondon@westtampaglass.com[10].
- [Image]: http://www.constructionspecifier.com/wp-content/uploads/2015/09/5-IMG_0108.jpg
- [Image]: http://www.constructionspecifier.com/wp-content/uploads/2015/09/metal-comp-edit1.jpg
- [Image]: http://www.constructionspecifier.com/wp-content/uploads/2015/09/6a-IMG_0055.jpg
- Studies conducted: https://vtechworks.lib.vt.edu/bitstream/handle/10919/18717/MBMA_rigid_board_VT_final_small.pdf?sequence=1&isAllowed=y
- [Image]: http://www.constructionspecifier.com/wp-content/uploads/2015/09/metal-comp-figure-1.jpg
- [Image]: http://www.constructionspecifier.com/wp-content/uploads/2015/09/metal-comp-figure-2.jpg
- [Image]: http://www.constructionspecifier.com/wp-content/uploads/2015/09/metal-comp-figure-3.jpg
- [Image]: http://www.constructionspecifier.com/wp-content/uploads/2015/09/metal-comp-figure-4.jpg
- [Image]: http://www.constructionspecifier.com/wp-content/uploads/2015/09/8-IMG_0118.jpg
- pcondon@westtampaglass.com: mailto:pcondon@westtampaglass.com
Source URL: https://www.constructionspecifier.com/metal-composite-panels-with-continuous-insulation/