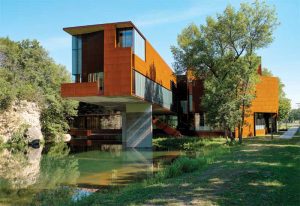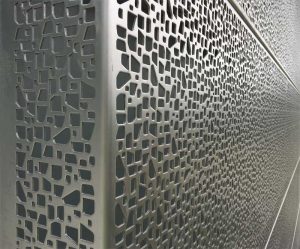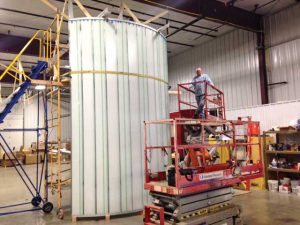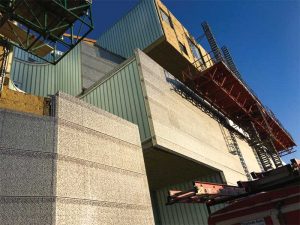
Photo © Andy Ryan
“You could drop a pencil in one of the holes at the top of the building, and, in theory, it would drop through the same-shaped hole all the way to the bottom,” said project manager Sam Arnold, explaining the level of precision required. This difficult task did not come without extreme attention to detail in every step of planning and installation.
Learning through mockup and testing
Before installation began, several testing and aesthetic checks were implemented to ensure the system created the desired look. For example, a full-size perforated panel was requested for inspection by all members of the construction team. It was critical for the design team to see and feel the panels before installation. Then, an 8-m (27-ft) wide, 5-m (16-ft) high, 4-m (12-ft) deep mockup was constructed to test the performance of the systems and address any unforeseen challenges the crew might face in the field. The mockup successfully completed the following tests:
- air infiltration per ASTM E283, Standard Test Method for Determining Rate of Air Leakage Through Exterior Windows, Curtain Walls, and Doors Under Specified Pressure Differences Across the Specimen;
- static pressure water resistance per ASTM E331, Standard Test Method for Water Penetration of Exterior Windows, Skylights, Doors, and Curtain Walls by Uniform Static Air Pressure Difference;
- dynamic pressure water resistance per American Architectural Manufacturers Association (AAMA) 501, Methods of Test for Exterior Wall; and
- structural performance per ASTM E330, Standard Test Method for Structural Performance of Exterior Windows, Doors, Skylights and Curtain Walls by Uniform Static Air Pressure Difference.

Photos courtesy Architectural Wall Systems
In addition to these standard tests, a custom test procedure was created to measure the deflection of the outer stainless steel panel to determine the extent of the deflection brackets.
Materials working in harmony
A complementary feature to the intricacy of the perforated metal panels was their relationship with the channel glass on the curving surfaces.
Looking back on his initial impressions of the design, Arnold said, “[We] saw some similarities in the channel glass detailing from the original art history building…The layering of multiple façade materials would produce great daylight opportunities as the façade adjusted based on orientation. Overall, the design presented a unique opportunity for design with rainscreen principles.”

The project team elected to preassemble the channel glass to ensure quick installation. The terrace was enclosed in two to three days instead of the usual two- to three-week timeline. With the use of translucent insulation material, the channel glass areas were able to transmit daylight into the building while maintaining a thermal envelope.
Perforated metal panels and the channel glass were used together to achieve a good balance of light for the interior of the building. The push and pull from metal panels to channel glass at the building’s terrace sections emphasizes the movement and shifting of light that creates multiple dimensions to the art university’s building’s footprint.
Conclusion

Since its completion in 2015, the varsity’s Visual Arts Building has received multiple awards for design and craftsmanship including the 2018 Merit Award for Excellence in Craft from the Iowa Chapter of the American Institute of Architects (AIA). The use of stainless steel pushed the limits of traditional uses for metal panels and leveraged them as an avenue to strategically let light in and out of the building. This allows occupants to operate with little to no artificial light during the day.
From day to night, the metal panels completely transform. During the day, the panels carry a heavy, industrial look and disguise the windows behind them, then appear transparent at night, letting light out through fuzzy squares seen around the building.
The two art buildings are a contrasting, but complementary pair in the art quad of the University of Iowa’s campus. Art Building West boasts a very flat, planar design, while the Visual Arts Building is full of volume and porosity. However, similarities can be seen through the use of channel glass and metal media. Together, the two achieve the balance of commonalities and juxtaposition set forth by Steven Holl’s design and inspire interaction from students across all disciplines by creating a destination and social space for them.




