Metal panels dynamically skin Iowa university building
by sadia_badhon | February 12, 2019 10:20 am
by Brad Davison-Rippey, AIA
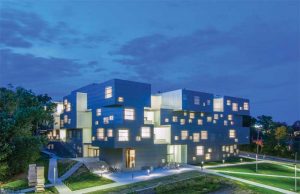 [1]
[1]During the last decade, the construction industry has seen an evolution of finishes and applications. This has changed the way metal panels are being designed—they are no longer viewed just as a durable means to enclose a building. This change in perception can be seen in the adoption of a complex metal rainscreen system comprising interlacing patterns to form beautiful, complex façades.
In June 2008, the University of Iowa experienced massive flooding throughout the campus, which destroyed or heavily damaged many buildings. The original arts building from 1936 was one of the affected structures, along with a handful of others along the banks of the Iowa River. The building experienced severe water damage. Therefore, the university decided to invest in a new facility for visual arts. The school partnered with Steven Holl Architects (SHA) to design the new structure at a new, higher location directly adjacent to the Art Building West SHA had worked on a few years prior.
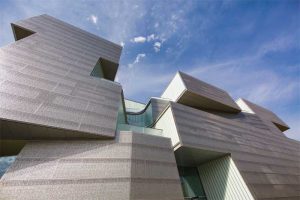 [2]
[2]Photo © Angela Sleep Photography
Though this new building would complete the second half of the so-called art quad on campus, Steven Holl and his team set out to incorporate maximum interaction between all departments of the school—not just art—by creating open, social spaces to spark conversation and creativity.
With this intent in mind, light became a focus early in the design process. The use of light would create a dynamic space able to stimulate those who pass through or walk by. After entertaining more than 30 design schemes for the new structure, the project team finally landed on a square-shaped building carved out for brightness with light courts (terraces) and skylights. All five stories of the facility reside on different planes, shifting in harmony with one another and creating movement within the square footprint. Each of the building’s seven
cuts of light can be seen throughout the space, from the furniture and door handles to perforated stainless steel panels on the southwest and southeast elevations of the building.
The façade was designed to ensure the proper amount of light flows into and out of the structure. This proved to be a critical factor in the building’s construction and successful project execution, as it was designed around the multiple centers of light, both inside and out.
Customized panels
Instead of using traditional, full cutouts for window openings, the design called for two of the elevations to be completely wrapped in perforated metal panels passing over the building’s windows to create a dancing light effect as the sun moves throughout the day. The metal panels not only allow light in, but also give the façade texture and depth.
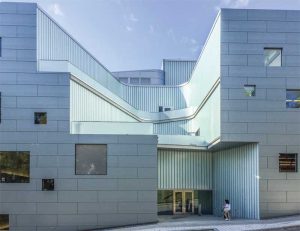 [3]
[3]Photo © Eric Dean
The double-skinned wall system also included a zinc cladding located 178 mm (7 in.) behind the perforated stainless steel panels on the south and west elevations. The 1.5-mm (59-mil) zinc cladding was custom designed. The stainless steel wall panels were 5 mm (3/16 in.) thick to accommodate the nearly 13,000 holes in each one. The 16 different shapes for these perforations were derived from the seven cuts of light and skylight.
Installation
Behind the prefabricated rainscreen system, 152 mm (6 in.) of mineral wool insulation and fluid-applied air barrier were installed over the poured-in-place concrete structure. The metal panel system was attached using vertical tracks, strategically placed to accommodate the window placement. Also building information modeling (BIM) was used to finalize the coordination of the panels and their layout across windows. As the metal panels were 5 m (16 ft) wide and 1 m (3.4 ft) tall, the field crew had to set them by crane. Craftspeople onsite were attentive to the vertical track layout during installation, as the layout was critically important for the panels to interface with the windows and terraces.
Another important component was aligning the perforations from one metal panel to the next. The pattern repeats across the face of the wall and aligns on the returns at the top and bottom of each panel. To achieve the precision necessary for this alignment, individual computer-aided design (CAD) files were created for each panel and studied in depth. Custom solutions, such as the deflection support bracket and the panel key in front of the large windows, were employed during installation to maintain the integrity of the aesthetics envisioned by the design team.
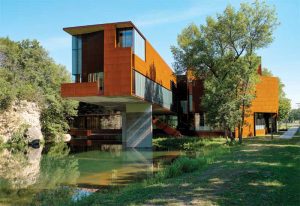 [4]
[4]Photo © Andy Ryan
“You could drop a pencil in one of the holes at the top of the building, and, in theory, it would drop through the same-shaped hole all the way to the bottom,” said project manager Sam Arnold, explaining the level of precision required. This difficult task did not come without extreme attention to detail in every step of planning and installation.
Learning through mockup and testing
Before installation began, several testing and aesthetic checks were implemented to ensure the system created the desired look. For example, a full-size perforated panel was requested for inspection by all members of the construction team. It was critical for the design team to see and feel the panels before installation. Then, an 8-m (27-ft) wide, 5-m (16-ft) high, 4-m (12-ft) deep mockup was constructed to test the performance of the systems and address any unforeseen challenges the crew might face in the field. The mockup successfully completed the following tests:
- air infiltration per ASTM E283, Standard Test Method for Determining Rate of Air Leakage Through Exterior Windows, Curtain Walls, and Doors Under Specified Pressure Differences Across the Specimen;
- static pressure water resistance per ASTM E331, Standard Test Method for Water Penetration of Exterior Windows, Skylights, Doors, and Curtain Walls by Uniform Static Air Pressure Difference;
- dynamic pressure water resistance per American Architectural Manufacturers Association (AAMA) 501, Methods of Test for Exterior Wall; and
- structural performance per ASTM E330, Standard Test Method for Structural Performance of Exterior Windows, Doors, Skylights and Curtain Walls by Uniform Static Air Pressure Difference.
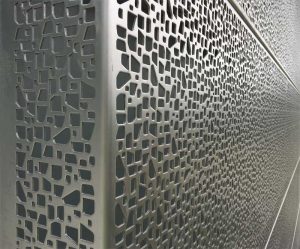 [5]
[5]Photos courtesy Architectural Wall Systems
In addition to these standard tests, a custom test procedure was created to measure the deflection of the outer stainless steel panel to determine the extent of the deflection brackets.
Materials working in harmony
A complementary feature to the intricacy of the perforated metal panels was their relationship with the channel glass on the curving surfaces.
Looking back on his initial impressions of the design, Arnold said, “[We] saw some similarities in the channel glass detailing from the original art history building…The layering of multiple façade materials would produce great daylight opportunities as the façade adjusted based on orientation. Overall, the design presented a unique opportunity for design with rainscreen principles.”
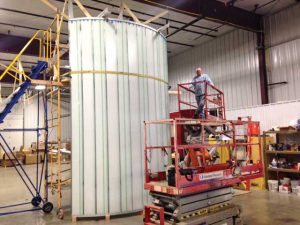 [6]
[6]The project team elected to preassemble the channel glass to ensure quick installation. The terrace was enclosed in two to three days instead of the usual two- to three-week timeline. With the use of translucent insulation material, the channel glass areas were able to transmit daylight into the building while maintaining a thermal envelope.
Perforated metal panels and the channel glass were used together to achieve a good balance of light for the interior of the building. The push and pull from metal panels to channel glass at the building’s terrace sections emphasizes the movement and shifting of light that creates multiple dimensions to the art university’s building’s footprint.
Conclusion
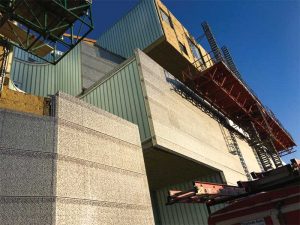 [7]
[7]Since its completion in 2015, the varsity’s Visual Arts Building has received multiple awards for design and craftsmanship including the 2018 Merit Award for Excellence in Craft from the Iowa Chapter of the American Institute of Architects (AIA). The use of stainless steel pushed the limits of traditional uses for metal panels and leveraged them as an avenue to strategically let light in and out of the building. This allows occupants to operate with little to no artificial light during the day.
From day to night, the metal panels completely transform. During the day, the panels carry a heavy, industrial look and disguise the windows behind them, then appear transparent at night, letting light out through fuzzy squares seen around the building.
The two art buildings are a contrasting, but complementary pair in the art quad of the University of Iowa’s campus. Art Building West boasts a very flat, planar design, while the Visual Arts Building is full of volume and porosity. However, similarities can be seen through the use of channel glass and metal media. Together, the two achieve the balance of commonalities and juxtaposition set forth by Steven Holl’s design and inspire interaction from students across all disciplines by creating a destination and social space for them.
- [Image]: https://www.constructionspecifier.com/wp-content/uploads/2019/02/Credit_Eric-Dean-School-of-Art-and-Art-History.jpg
- [Image]: https://www.constructionspecifier.com/wp-content/uploads/2019/02/4479.jpg
- [Image]: https://www.constructionspecifier.com/wp-content/uploads/2019/02/Credit2_Eric-Dean-School-of-Art-and-Art-History.jpg
- [Image]: https://www.constructionspecifier.com/wp-content/uploads/2019/02/Art-Art-History-001.jpg
- [Image]: https://www.constructionspecifier.com/wp-content/uploads/2019/02/panel-close-up.jpg
- [Image]: https://www.constructionspecifier.com/wp-content/uploads/2019/02/Channel-glass-pre-fab.jpg
- [Image]: https://www.constructionspecifier.com/wp-content/uploads/2019/02/Install-2.jpg
- brippey@archwall.com: mailto:brippey@archwall.com
Source URL: https://www.constructionspecifier.com/metal-panels-dynamically-skin-iowa-university-building/