Millwork and net zero: Back to the future
by sadia_badhon | November 26, 2018 9:37 am
by Mitchel Taylor, CSI, CDT
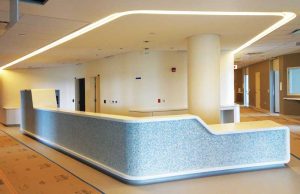 [1]
[1]Architectural woodwork has been around since the beginnings of human civilization, for both decorative and practical uses. Traditional construction methods and design evolved to cope with variable conditions, specifically wide swings in temperature and humidity. As interior environments are increasingly controlled, it has become possible to ignore some of the more traditional rules of design; sometimes successfully.
Materials have also changed, with engineered woods, laminates, solid surface materials, and metal laminates added to the mix. All these materials expand and contract with changes in the environment, each according to its own rules. Now, as energy conservation and green building practices are becoming more important, indoor temperature and humidity are being allowed to vary more freely. This brings old considerations for millwork construction back into play, and both design and material selection must be adjusted to compensate.
Environmental control in buildings has been with us since the first people put a fire in their hut. The Egyptians created wind catchers to channel airflows as far back as 2600 BC. They also used evaporative cooling by hanging wet mats over doorways. Sophisticated central heating systems were used by the Greeks and Romans in their baths and high-end villas. Warm air heating, using ducts to transfer heat to other locations went mainstream in the 19th century, and in the early 20th century, mechanical air-conditioning systems were developed. When combined with central heating systems, building temperatures could be held within a specified range.
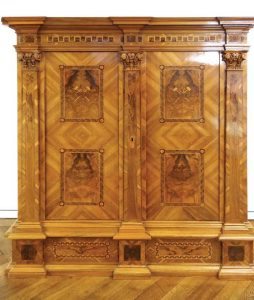 [2]
[2]In recent years, energy use has become a major issue, both for economic and environmental reasons. In some areas there is a push for net-zero buildings, which balance the energy produced onsite with the energy used. HVAC systems have been rethought, with the use of on-demand systems and natural ventilation. Wind catchers have been updated, with microprocessor control, passive airflow systems, and increased use of ambient air. This trend is a departure from the tightly sealed and controlled building environments of the last decades.
These changes in HVAC solutions impact contemporary millwork design and fabrication. The common factor in most low-energy systems is a wider range of temperatures and relative humidity (RH) over time within the building. This leads to greater movement in the materials making up cabinets and millwork; this greater range of movement must now be allotted for in the design, construction, and installation of these pieces.
This should not discourage the inclusion of architectural millwork; fine woodwork dates from well before the introduction of HVAC systems and closed buildings. Traditional construction methods and design allowed for movement to occur and provided locations for concealing or minimizing visual effects. For example, the cabinet in Figure 1 dates from 1780, well before there was effective climate control. The panels are made with solid lumber cores with relatively thick veneer faces. There are many buildings all over the world with paneling, trim, and cabinetry dating from the 18th and 19th centuries. They require periodic maintenance but can hold up for centuries to come.
Material considerations
 [3]
[3]Photo © BigStockPhoto.com
Architectural millwork uses a wide variety of materials for both cores and finishes. One thing these materials share is they expand and contract in response to temperature and/or RH. Wood-based materials, including solid lumber, wood veneers, and engineered wood cores, all move primarily in response to changes in moisture content. Alternatively, solid surface materials, metal laminates, and synthetic stone materials move in response to temperature, but are not affected by RH. Contrary to expectation, high-pressure laminates respond primarily to RH, like wood products.
Core materials are typically engineered wood products. Particleboard, medium-density fiberboard (MDF), and veneer core plywood are all typical cores for casework and paneling. Each has its own strengths and weaknesses. Veneer core plywood is the most dimensionally stable; the longitudinal fibers of the veneer layers move the least with changes in moisture content. However, plywood is more likely to warp than other engineered cores. For this reason, the North American Architectural Woodwork Standards (NAAWS) recommends against its use in doors. It is suitable for other applications (The North American Architectural Woodwork Standards [NAAWS] is a joint publication of the Woodwork Institute [WI] and the Architectural Woodwork Manufacturers Association of Canada [AWMAC]).
MDF and particleboard show more change in dimension than plywood. The NAAWS calls out an allowance for movement of 0.0039 x linear dimension for movement. This may sound like a small number, but consider a standard 1 x 2-m (4 x 8-ft) panel. The potential movement on the long axis calculates to 9.5 mm (3/8 in.). It is not a big factor in smaller pieces, but in a larger fabrication like an expanse of paneling, it becomes important.
Face materials have their own characteristics. High-pressure laminates expand and contract about half as much as MDF or particleboard. Low-pressure laminates do not have significant tensile strength, and typically move with the core material. Therefore, it is important to have balanced panel construction in cabinets and millwork. If a panel has high-pressure laminate on one side, and low-pressure laminate or nothing at all on the other side, it is almost certain to warp when RH changes. Wood veneers behave like high-pressure laminates, but they are more rigid parallel to the grain than across the grain. Their strength is in tension, not compression. There is potential for buckling or cracking to occur if there are large changes in conditions.
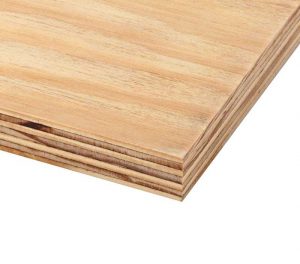 [4]
[4]Photo courtesy Woodwork Institute
Solid metal laminates are different. They are one layer of metal, typically aluminum, copper, or brass. This metal layer may have thin, low-pressure laminate backer or no backer at all and differ from metal laminates using a thin metal face bonded to a traditional high-pressure laminate backer. Solid metal laminates respond to changes in temperature, but not to differences in RH. If there is a long run in one direction, coupled with a change in RH, there can be serious problems. The use of these materials should be carefully considered, as they are best in situations with minimal swings in temperature and humidity.
Solid surface materials (filled cast polymeric resin panels) respond to temperature and are unaffected by humidity. They are most often used for countertops, but larger and more complex fabrications are becoming common. Manufacturers recommend 3-mm (1/8-in.) gaps at joints to walls to allow for movement, with flexible caulking to fill gaps.
Hardwood or softwood lumber is typically used in trim, including running trim (base, crown, casings) and built-up items like grill work, sash, and stile and rail doors. Solid stock movement is more complex; movement is anisotropic, with different percentages of movement with the grain (longitudinal), parallel to the growth rings (tangential) and perpendicular to the growth rings (radial). Longitudinal movement is small and can usually be disregarded, but parallel to the growth rings, it can be significant. For example, an ash board 304 mm (12 in.) wide would expand by 4.2 mm (5/32 in.) when going from 5 to 10 percent moisture content. Designs must allow for this movement to avoid problems.
Design considerations
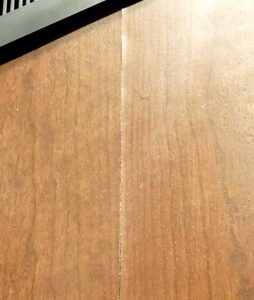 [5]
[5]Photo © Mitchel Taylor
Since the amount of overall dimensional change in materials is a function of the size, some types of millwork are more of a problem than others. Casework is less of a problem as casework is typically built-in units allowing for movement. The standard gaps between doors and drawer fronts provide space for expansion, and there is a gap with scribe filler at the end of a run. However, the doors at tall storage cabinets are more susceptible to warping due to their size. When a fixed shelf is used at mid-height, the doors can be divided into upper doors and lower doors, minimizing warping.
Larger structures provide more challenges. Nurses stations can be quite long, and unless some joint or gap allows for movement, there are potential problems. This is particularly important when differing materials are used. Solid surface material is like metal in that it moves with temperature but not with humidity. If a wood substructure does not have expansion joints built in, the differential movement between the solid surface and the substructure can cause failures in the top.
Paneling requires the most allowance for movement. A large expanse of paneling may be envisioned as a monolithic surface, but that can turn into a disaster. Without expansion joints, cracks or buckling can occur. Theaters and performance spaces are common places for large panels; they are also locations where HVAC systems are turned off or down to minimal settings when they are not occupied. Local climate conditions should be considered during their design. The NAAWS has examples of reveal, quirk, and offset joint details that can be referenced.
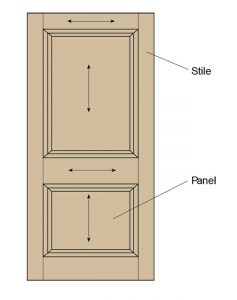 [6]
[6]Photo courtesy Woodwork Institute
Solid stock lumber paneling can withstand large changes in humidity when properly designed. Traditional stile and rail paneling takes advantage of longitudinal stability of wood to create a frame around the panel that will hold its dimensions. The solid panel is set within that frame, in a slot or sticking to allow the panel to float. It can expand and contract within the frame without changing the overall dimensions. The same principal is used in stile and rail doors. These methods have been used in millwork for centuries, with excellent results.
Specifications
Equilibrium moisture content in wood-based materials is a function of the RH in the surrounding air, with a relatively small influence from the temperature. The NAAWS calls for a moisture content of 5 to 10 percent for most of the United States and Canada (this would correspond with a RH range of approximately 25 to 55 percent). However, for areas with more humid conditions like the southern coastal areas, a higher range of 43 to 79 percent RH is listed. This would produce a moisture content of 8 to 13 percent.
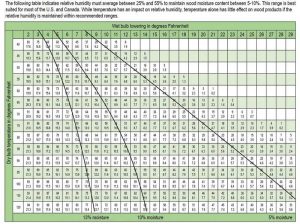 [7]
[7]The use of these general ranges can cause problems. There are many micro-climates within the overall areas with significantly different conditions. Coastal areas may be overcast and foggy, and have a higher RH average than areas just a few miles inland. Another consideration is the building use; some medical facilities require higher humidity to avoid static, while others need low humidity. These should be considered when specifying conditions for delivery and installation of millwork. Rather than specifying a standard set of conditions for delivery, storage, and installation of millwork, the local conditions and the building’s design parameters should be considered. Otherwise, the standard range may not be achievable in practice.
Conclusion
Architectural woodwork is an important part of any building project, and when properly executed, can handle a wide range of environmental conditions. NAAWS provides information on dimensional changes, recommended moisture content, and assembly methods. The Wood Handbook published by the United States Department of Agriculture (USDA)[8] is another invaluable reference. There are online calculators for estimating hardwood movement for a given range of conditions. Finally, one must be prepared to work with the millwork fabricator as a partner because their experience and expertise can be a big help.
Mitchel Taylor, CSI, CDT, is director of architectural services at Woodwork Institute. His family has been in the woodworking business since 1929, and he is very familiar with all aspects of the business including design, engineering, production, assembly, and installation of both casework and stairs. Besides inspections, Taylor provides seminars for the American Institute of Architects (AIA), specification review, and technical advice to both design professionals and architectural millwork companies. He can be reached at mitch@woodinst.com[9].
- [Image]: https://www.constructionspecifier.com/wp-content/uploads/2018/11/Nurses-station.jpg
- [Image]: https://www.constructionspecifier.com/wp-content/uploads/2018/11/Cabinet-1.jpg
- [Image]: https://www.constructionspecifier.com/wp-content/uploads/2018/11/bigstock-Windcatcher-Towers-Is-A-Tradit-240968488.jpg
- [Image]: https://www.constructionspecifier.com/wp-content/uploads/2018/11/Plywood-1.jpg
- [Image]: https://www.constructionspecifier.com/wp-content/uploads/2018/11/Panel-1.jpg
- [Image]: https://www.constructionspecifier.com/wp-content/uploads/2018/11/Door-1.jpg
- [Image]: https://www.constructionspecifier.com/wp-content/uploads/2018/11/Table-1.jpg
- United States Department of Agriculture (USDA): https://www.fpl.fs.fed.us/
- mitch@woodinst.com: mailto:mitch@woodinst.com
Source URL: https://www.constructionspecifier.com/millwork-and-net-zero-back-to-the-future/