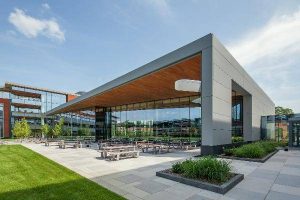
Photo © Jeff Adams Photography. Photo courtesy Technical Glass Products
Top mathematicians from around the globe gather daily to create innovative products at the MathWorks headquarters in Natick, Massachusetts. To accommodate their growing workforce, MathWorks decided to expand their square-footage with a new campus located just a few miles from their main corporate office. The designers used a monolithic curtain wall system to create daylighting and increase occupant productivity.
As part of the campus upgrade, the mathematical computing software company partnered with architecture firm Gensler to build a state-of-the-art cafeteria and conference facility at the Lakeside campus. The contemporary-looking building is linked to two existing low-rise campus-style office towers and features a structural silicone glazed (SSG) steel curtain wall system. In this application, the curtain wall system uses structurally glazed glass on a cassette toggle system to create uninhibited sightlines into the surrounding courtyard.
One main benefit of the expansive curtain wall is the daylighting effect for workers inside. As explained by Gensler, “the purpose-driven design for the new campus creates an environment and experience that inspires the work process and builds organizational community.”
Further, studies show increasing the flow of daylight into an interior workspace can help building occupants and workers feel and be more productive.
The massive, monolithic glass curtain wall adds even more light and dimension to the structure with a slightly segmented system that uses a laser-welded ‘T’ profile in vertical and horizontal lengths, providing a radius look across the elevation. Additionally, this particular system uses hex nuts and bolts to hide fasteners required to make the necessary connection, which allows for the glass to rise to a single 7-m (24-ft) span. The end result is a slight bend that creates depth in the building design of what would otherwise be a more traditional flat wall.
As a whole, the Mathworks Lakeside Campus includes, “comfortably scaled workplace wings that are organized around a central communal hub and sky-lit spiral staircase. Amenities include a dining hall, grab-and-go café, and an outdoor terrace. Throughout the campus, spaces are designed to maximize light and views,” Gensler said.




