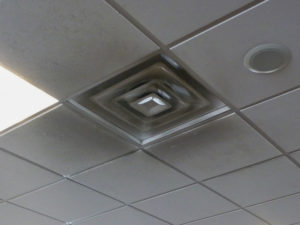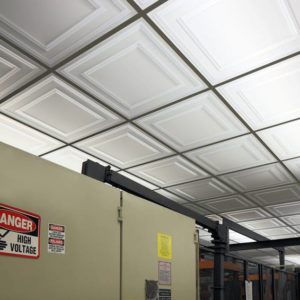Occupational health and safety
While the National Institute for Occupational Safety and Health (NIOSH) addresses health and safety of construction personnel in its Maintaining Indoor Environmental Quality (IEQ) during Construction and Renovation, its hygienic practices also have a salubrious impact throughout the life of a building:
Construction and renovation projects… can adversely affect building occupants by the release of airborne particulates, biological contaminants, and gases. Careful planning for IEQ and the prevention of exposure during these activities is essential…
Particulate material such as dusts and fibers are likely to be produced during construction and renovation activities. Sources include drywall… Non-toxic dusts are irritants and can exacerbate lung conditions such as asthma and chronic obstructive lung disease…
Materials that contain fibers such as fiberglass composite materials or insulation can irritate the skin, eyes, and respiratory tract when disbursed in the air and/or inhaled…
For all construction and renovation dusts, a plan to minimize exposure should be implemented. Appropriate containment should be in place to prevent disbursement into occupied areas…

Photo courtesy Michael Chusid
Laboratories
Section 4-4−Interior Finishes of the U.S. National Institutes of Health (NIH) Design Requirements Manual states criteria for finish selection include housekeeping and maintenance costs, durability, and aseptic characteristics. Ceilings must be durable, smooth, and easily cleaned, provide ease of maintenance, and be as resistant as possible to the corrosive chemical activity of disinfectants and other chemicals used in the laboratory.
In most areas, ceilings such as washable lay-in acoustical tiles (with smooth, plastic faces) with a square edge (not tegular) on a non-concealed spline must be provided. Exceptions include glassware washing, autoclave rooms, and other areas with high moisture levels, which require special consideration.
Another exception can be found with animal facilities, which require ceilings that are smooth, free of crevices and imperfect junctions with walls, and capable of withstanding scrubbing with detergents, disinfectants, and water under pressure on a frequent basis. Surface-mounted lights and exposed pipes are not permitted in these spaces. Suspended fiber-reinforced plastic (FRP) panels with a heavy-duty aluminum suspension system, gasketed with hold-down clips, are recommended for animal research facilities.
Vivarium ceilings may be constructed of suspended high-density, moisture-resistant gypsum wallboard (GWB) with an epoxy coating. Containment laboratories require monolithic ceilings with chemical-resistant finishes.
In all cases, maximum accessibility to mechanical and electrical distribution systems above ceilings shall be provided.
Pharmaceutical areas
United States Pharmacopeial (USP) 797, Pharmaceutical Compounding−Sterile Preparations, includes requirements applying to sterile areas and anterooms:
4.3: The surfaces of ceilings… in a classified area or in a segregated compounding area must be smooth, impervious, free from cracks and crevices, and non-shedding, thereby promoting cleanability and minimizing spaces in which microorganisms and other contaminants can accumulate. Surfaces must be resistant to damage by disinfectants. Junctures between the ceiling and the walls must be coved or sealed to eliminate cracks and crevices where dirt can accumulate. If ceilings consist of inlaid panels, the panels must be impregnated with a polymer to render them impervious and hydrophobic, and they must be sealed… Classified areas and segregated compounding areas must not contain dust-collecting overhangs, such as utility pipes… The exterior lens surface of ceiling light fixtures must be smooth, mounted flush, and sealed. Any other penetrations through the ceiling or walls must be sealed.
Schools
When it comes to schools, the guidelines vary between states. For example, Utah’s Administrative Code Rule R392-200, Design, Construction, Operation, Sanitation, and Safety of Schools, makes a general statement that “all school building floors, walls, and ceilings shall be constructed with materials that are durable and easily cleanable.” In addition, toilet and shower rooms’ ceilings “must be constructed of smooth, non-absorbent, easily cleanable materials,” and waste storage room ceilings shall be “constructed with easily cleanable, nonabsorbent, washable materials.” Food service areas must comply with health department regulations.
Good manufacturing practices
Agencies regulating the manufacturing of drugs, medical equipment, food, cosmetics, and other products that affect health have published good manufacturing practices (GMPs), defined by the World Health Organization (WHO) as systems for “ensuring that products are consistently produced and controlled according to quality standards. It is designed to minimize the risks involved in… production that cannot be eliminated through testing the final product.” WHO cites contamination as one of the main risks to health.

Photo courtesy Ceilume
FDA and FSIS, for example, require compliance with Current Good Manufacturing Practices (21 CFR § 110.20[b][4]) that require construction of manufacturing facilities so ceilings can be kept clean and in good repair. Condensation from fixtures, ducts, and pipes must also be prevented from dripping into clean areas, a requirement that can, in some buildings, be met by locating them above ceiling panels that act as evaporation pans.
Conclusion
Additional requirements may apply to these and other building types. Specifiers should review project requirements with authorities having jurisdiction (AHJs) and consultants with expertise in appropriate areas of hygiene.
Ed Davis is president of Ceilume, a manufacturer of thermoformed ceiling products. He has been responsible for product testing and code compliance. Davis can be reached through www.ceilume.com/pro.
David Condello has more than 20 years of experience in construction, and is architectural services manager for Ceilume. He can be contacted via www.ceilume.com/pro.
Michael Chusid, RA, FCSI, CCS, is a frequent contributor to this magazine, and received the 2015 The Construction Specifier Article of the Year Award from CSI. He is an authority in building product innovation. Chusid can be reached through www.chusid.com.




