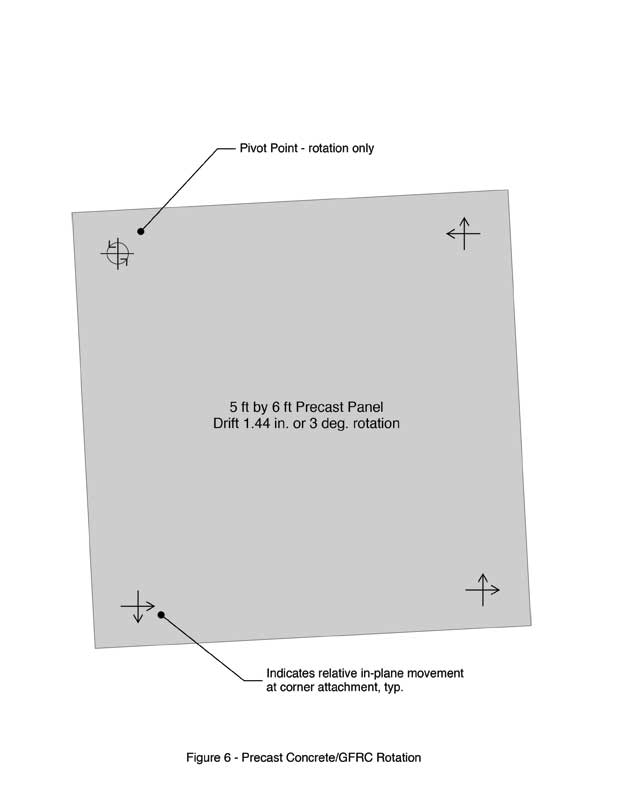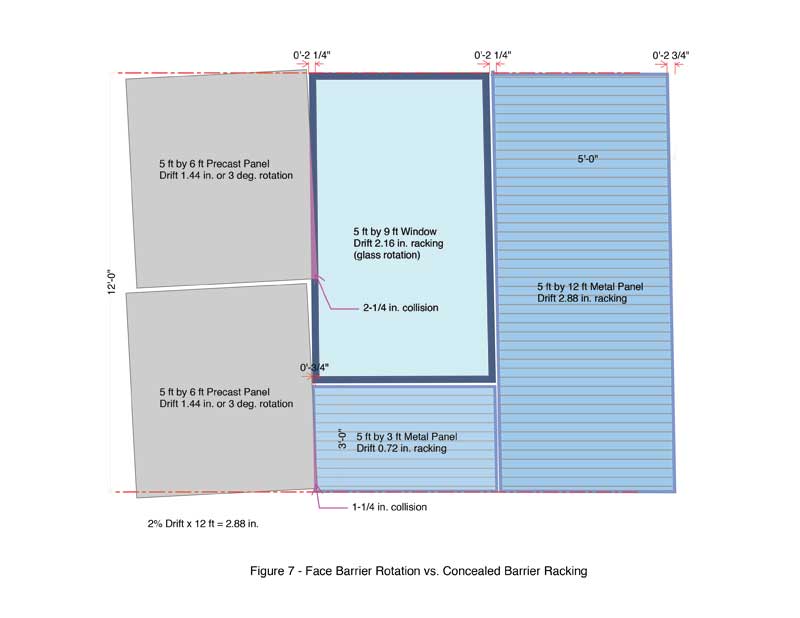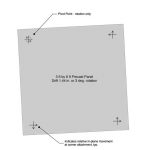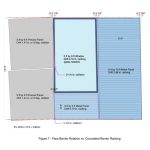Structural movement and boundary conditions
While most concealed-barrier façade systems rely on a sheathed backup wall, many face-barrier systems can attach directly to the main building’s structural system. This difference in structural attachment (and therefore, differential movement between the face- and concealed-barrier elements) can cause problems at these boundary condition details. To remain airtight and watertight, face-barrier façades must act as rigid bodies, as racking or deformation risks cracking or tearing of the face seal. Wet-sealed metal panels have a greater ability to accommodate deformation than precast concrete or GFRC
but generally less than concealed-barrier façades. With the exception of cement plaster, concealed-barrier claddings can be separated and decoupled from the underlying A/WRB, allowing the wall’s concealed portion and barrier systems to move and deform as required. The ability of the A/WRB to accommodate racking and deflection of the underlying wall depends on the performance of the material at the joints. Some systems include materials capable of spanning and taking compression or tension across these joints (e.g. preformed silicone joints) while others may require a mechanical means (such as a bellows of material). The overlying cladding can be allowed to move in a way best-suited for its properties and performance requirements, either through slip joints in the attachments to the wall or in the underlying attachment subframe.
Under interstory drift (i.e. lateral movement caused by seismic and wind), precast/GFRC panels, due to their rigidity, must rotate as “solid bodies.” Typically movement is allowed by pinning one corner of the attachment and letting the other three rotate in a plane (Figure 5). Conversely, most concealed A/WRB walls are designed to rack (i.e. go out of square) and/or translate (stay square and move side-to side) to accommodate drift. Under low to moderate drifts caused by wind, or in rigid structures, joints can usually be sized to accommodate the differing movements. Under seismic drift in flexible moment frame structures, joints would need to be excessively large to accommodate the movements. In Figure 6 (page 56), a portion of a wall is 3.6-m (12-ft) tall with 2 percent interstory drift, which equals 73 mm (2.88 in.) between the floor-lines. Two 1.5 x 2-m (5 x 6-ft) precast panels are adjacent to a 2 x 2.7-m (5 x 9-ft) window above a 1.5 x 0.9-m (5 x 3-ft) metal panel over the concealed A/WRB. Since the precast panels rotate (approximately 3 degrees) and the window and metal panel rack (54.8 and
18.2 mm [2.16 and 0.72 in.], respectively), collisions between the precast panel and window of approximately 31 and 508 mm (1 ¼ and 2 ¼ in.) occur. The 15 x 305-mm (5 x 12-ft) metal panel to the right of the window racks but does not collide with the window or lower metal panel.
Conclusion
The ability to use both face- and concealed-barrier systems on a project affords designers and contractors flexibility in meeting overall project goals. However, the details of the transitions between these systems must be closely examined to maintain continuity of the air, water, thermal, and vapor barriers. Considering these performance factors of the exterior walls in coordination with the attachment, movement, and sequencing of work are critical to the design of a successful enclosure.
Judson “Jud” Taylor, RA, is principal of Simpson Gumpertz & Heger Inc. (SGH), which he joined in 2000. He has been in SGH’s Southern California building technology division since 2003. An architect registered by the States of California, Arizona, and Washington, Taylor is a specialist in the design and construction of building-envelope materials and systems—in all aspects of construction including wood-framed and high-rise structures, masonry, and with all forms of exterior cladding including stucco, exterior insulation and finish systems (EIFS), prefabricated panels, windows, window walls, curtain walls, plaza/terrace decks over occupied and unoccupied spaces, balconies, decks, roofs, and above- and below-grade waterproofing. He can be reached at jataylor@sgh.com.
Christopher W. Norton, PE, has been with SGH since 2008 in the Southern California building technology division. He has a broad range of experience with building enclosure systems, including new design, existing building repairs and retrofits, heritage conservation projects, and daylighting design concepts. A licensed professional engineer in California, Norton is a member of the Association for Preservation Technology (APT). He can be reached at cwnorton@sgh.com.








