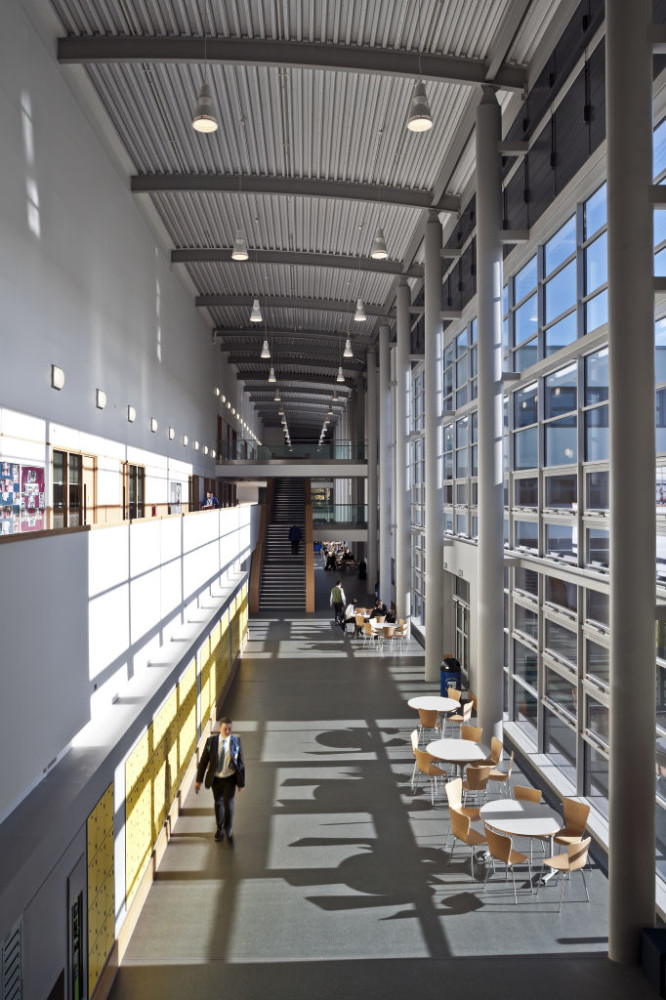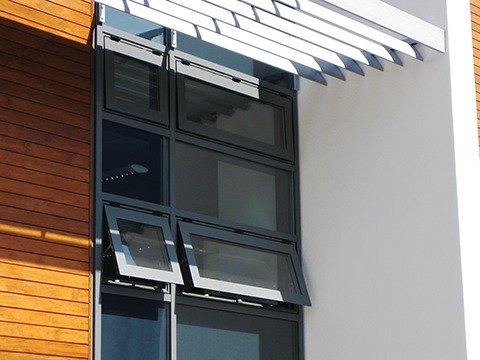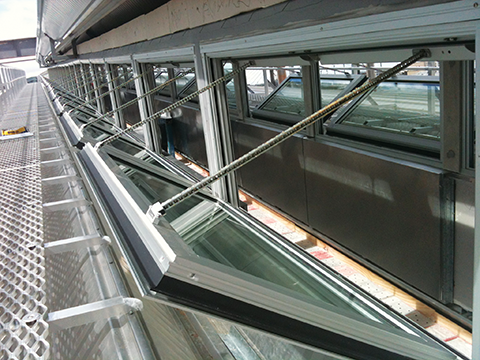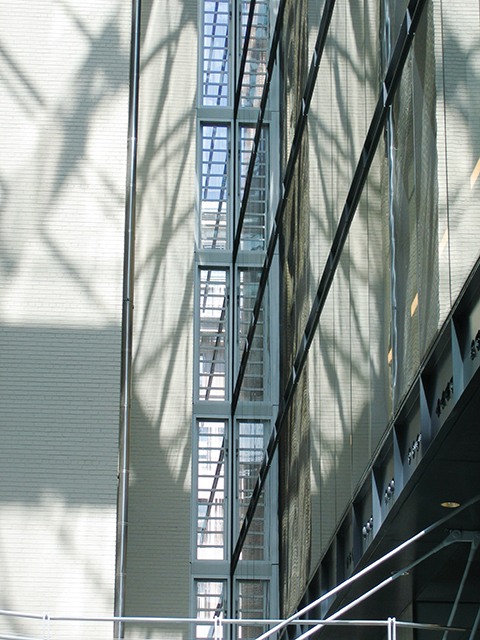Natural Ventilation: Bringing fresh air into commercial buildings
by Katie Daniel | June 5, 2015 9:22 am
 [1]
[1]by Michael P. Toohey
Until now, design professionals have had to rely on adding off-the-shelf actuators to standard windows to provide automated natural ventilation in a building. With this as the only available solution, there have been several problems.
These standard products are often supplied by two different manufacturers, so integrating and getting them to work together properly can be challenging. Additionally, these components are generally not tested to work together as an assembly, so durability has been a concern.
This article discusses the history of ventilation, describes its principles, and compares it with mechanical ventilation. The issues examined consider when specifying a separate window and actuator compared to an integrated natural ventilation system; it also addresses the options available for natural ventilation.
History of ventilation
Ventilation—the process of supplying and removing air through an indoor space—can be accomplished either naturally or mechanically. While at home, the principles of natural ventilation are typically applied by simply opening the windows to let in fresh air and cool breezes. Mechanical ventilation is controlled by adjusting the thermostat to provide heat or air-conditioning to meet a required indoor temperature.
However, it is rare to find a commercial building with operable windows for natural ventilation,
so there is usually little control over the climate in work environments. Most workers will either adapt to the conditions or complain to someone who has control. Typically, the only course of action is to make a thermostat adjustment.
Igloos, teepees, Roman atria, and Persian wind-catchers are all past examples of how the natural flow of air was harnessed for indoor climate control or to simply exhaust smoke and fumes.
It is theorized the first example of mechanical ventilation was developed in the 1500s in the Middle East when air movement was accomplished by servants pulling ropes attached to ceiling-suspended canvas-covered frames. In the 1700s, John Theophilus Desaguliers invented a paddle fan that used centrifugal force to move stale air out of mines; later, the Industrial Revolution saw mechanical ventilation systems used in large buildings such as Great Britain’s Houses of Parliament. As mechanical systems progressed, New Orleans resident Schuyler Wheeler invented the first electric fan in 1882. This breakthrough in mechanical ventilation led to perhaps the most dramatic impact. In 1902, Willis Carrier developed the first air-conditioning system, changing indoor environments forever and lessening desire for natural ventilation in commercial buildings.
Today, natural ventilation is making a strong comeback in commercial buildings. Driven by factors such as high energy costs, unhealthy indoor environments, and the need to protect the ecosystem, natural ventilation is becoming an increasingly popular method to manage indoor environments.
 [2]
[2]How natural ventilation works
Buoyancy and air flow are the two principle drivers to naturally ventilate a building. Buoyancy refers to the principle that less-dense hot air will rise inside a building as cooler air is introduced. This relies on the temperature difference between indoor and outdoor air and employs stack ventilation, where rising warm air exits the structure to create a vacuum effect that pulls in cooler exterior air from below. As wind or breezes enter a natural ventilator, this air flow combined with the buoyancy effect, creates a circulation inside the building that leads to a cooler and more comfortable environment. Air flow can also create cross-ventilation—the process where exterior air is wind-driven into ventilators on one side of a building, forcing interior air out of the other side.
In both cross- and stack ventilation, there does not need to be a significant difference between indoor and outdoor temperatures. The simple movement of air alone will greatly increase occupant comfort through the principles of heat transfer and evaporative cooling.
Natural ventilation offers various benefits over a standalone mechanical ventilation system. From a cost standpoint, a climate control system using natural ventilation will require a smaller and less expensive mechanical system. Smaller mechanical systems also require less energy; this, combined with the minimal power consumption of automated natural ventilators, offers added savings. Additionally, building operational budgets can also be lowered as natural ventilators require little maintenance, especially when compared to larger mechanical systems.
The fact natural ventilation consumes less energy also provides inherent environmental benefits as reduced energy consumption lowers hydrocarbon emissions. Natural ventilators also have little or no impact on the localized environment. Unlike mechanical systems, they generate no heat and make little noise, so there is virtually no negative impact on indoor conditions.
In addition to reduced cost and lessened environmental impact, natural ventilation also addresses sick building syndrome (SBS). This unhealthy effect occurs when there is not enough fresh air circulating into a building to push out the air containing excessive carbon dioxide (CO2), mold, mildew, or other pollutants. Both the U.S. National Safety Council (NSC) and the Canadian Center for Occupational Health and Safety (CCOHS) have identified insufficient outdoor air intake as a common cause of indoor air quality (IAQ) problems. In the United Kingdom, the National Health Service (NHS) has stated “office workers in modern buildings without opening windows and with mechanical ventilation or air-conditioning are most at risk.”
 [3]
[3]Adding natural ventilation to buildings
Naturally ventilating a room is as simple as opening a window and having a secondary opening allowing internal air to escape. Things do get a little more complicated when more rooms, stories, and building automation systems (BAS) are added to the equation, but the principle remains the same. The question is how are the desired indoor comfort levels achieved efficiently, effectively, and safely?
There are two basic methods to provide natural ventilation in a building: actuated window systems and integrated ventilators. Actuated systems employ off-the-shelf linear or chain-drive-type actuators retrofitted to an existing opening. An integrated ventilator, as the name implies, consists of an operable opening with a self-contained actuator. Each of these methods presents a unique set of advantages and disadvantages.
The primary advantages of the actuated window approach are cost and flexibility. Off-the-shelf actuators tend to be relatively inexpensive and can easily be added to existing windows, making them well-suited for retrofit applications. However, while inexpensive actuators are quite capable of performing their function, poor product selection can lead to an incompatibility between the window and the actuator which can result in installation and operational problems. For example, the actuator may not fit properly on the window or may be under- or oversized for an opening’s size and weight. This will eventually lead to substandard performance or even failure. Further, standard windows are not typically designed for continuous opening and closing, so seals and moving parts such as hinges will eventually wear. Actuated systems are generally field-fabricated with various components from different manufacturers. This means it is unlikely the assembly has ever been tested or certified to European Standards (EN).
In the United States, Underwriters Laboratories (UL) 793, Automatically Operated Roof Vents for Smoke and Heat, is the primary test standard associated with mechanical smoke ventilation, but this only pertains to horizontally mounted roof top products. There are currently no smoke vent standards associated with products that are installed vertically, likely due to domestic construction practices, as well as the products historically available in the U.S. market.
 [4]
[4]Unlike actuated systems, integrated ventilators are designed and manufactured specifically to provide natural ventilation and smoke control. As such, materials are selected and components are manufactured to accomplish specific operating life objectives and are tested accordingly, also to EN standards. Integrated ventilators are also built to provide a level of precise and controlled ventilation not often achievable by field-fabricated solutions. Control options are available to adjust indoor climate based on time, temperature, and humidity levels. This level of automated control allows natural ventilators to be easily incorporated into a building’s climate control system.
In addition to function, integrated ventilators also provide more design options for architects and construction professionals. Products are available for glazed building façades to add a new dimension to a design, and can be supplied in numerous styles and colors for construction applications. While not as well-suited for retrofit applications as actuated systems, integrated ventilators can generally be installed in existing buildings with little planning. However, it is best to work with a product manufacturer early on in the process to develop a proper solution.
Natural or mechanical, or natural and mechanical?
Natural ventilation is self-compensating—ventilation is actually enhanced when, for example, warmer, more buoyant air and wind moves across a roof vent, generating negative pressure and effectively vacuuming the warm air out. However, achieving the desired indoor climate does rely on uncontrollable variables such as wind speed, direction, and outside temperature. These factors must be carefully considered and discussed with the manufacturer when designing a proper natural ventilation system.
Mechanical ventilation uses fans to move air, typically through ductwork. While the benefits of natural ventilation are the downsides to mechanical ventilation—increased power consumption, higher operating costs, noise, and high-maintenance requirements—properly operating mechanical ventilation provides exceptional control of internal conditions such as temperature and humidity levels regardless of outdoor conditions.
Unlike natural ventilation, mechanical ventilation is set-point-established rather than self-compensating. It will only provide the designed flow rate, which will diminish if the system is not properly maintained. Additionally, while well-designed mechanical systems can help prevent SBS, dirty filters, impinged ductwork, or poor maintenance can have a negative impact on occupant health.
 [5]
[5]As previously discussed, one of the benefits of natural ventilation, either actuated or integrated, can be lower initial construction costs. Such is undeniably the case when natural ventilation is the only choice, as significant savings can be had by avoiding mechanical systems entirely. However, there are many applications and geographies where the use of an only-natural ventilation system is impractical, even for limited periods of time. Hot, hazy, and humid days, for example, may not be conducive to occupant comfort in a naturally ventilated building. An attractive solution to this problem can be a mixed-mode system or one employing both mechanical and natural ventilation.
In a mixed-mode system, mechanical ventilation assemblies can be deployed when required by environmental conditions. As a mixed-mode system requires investments to be made in both mechanical equipment and natural ventilation, it can require a slightly higher up-front cost. However, this additional cost is easily justified by the savings in energy and operational costs over time. Energy expenditures are minimized when mechanical systems are not running and the natural ventilation system is engaged. Depending on environmental conditions, this can be the lion’s share of the cooling season.
Besides the obvious benefit of lower energy consumption, mechanical equipment requirements are minimized when used in conjunction with natural ventilators, allowing for the use of systems that are less costly to purchase and maintain.
A particularly good example of mixed-mode ventilation is nighttime purging. In this instance, mechanical ventilation systems provide climate control during the business day and the natural ventilation system is engaged in the evening hours. In this manner, the warm, stale interior air is exhausted at night and replaced with fresh, cool air to start the next business day.
Conclusion
Whether accomplished by actuated or integrated systems, or used exclusively or as part of a mixed-mode system, natural ventilation can help make buildings more comfortable, healthy, safe, environmentally sustainable, and cost-effective. Prominently used in Europe, natural ventilation is now making inroads into North American buildings as design professionals are becoming more conscious of the health and environmental benefits.
As with most things in the construction world, it is important for the design team to understand the options available to them for climate control and the strengths and weaknesses of each choice. No single option is correct for every building application, but awareness of the features and benefits, along with an understanding of a building’s environmental conditions, are the key elements to a successful implementation of a climate control system.
Michael P. Toohey is the director of architectural product sales and marketing for the Bilco Company. He has more than 25 years of experience in the construction industry and has dealt with specialty access products for more than two decades. Toohey is a member of the National Roofing Contractors Association (NCRA). He can be contacted by e-mail at miket@bilco.com[6].
- [Image]: http://www.constructionspecifier.com/wp-content/uploads/2015/06/Kameleon-2.jpg
- [Image]: http://www.constructionspecifier.com/wp-content/uploads/2015/06/ventilation_Bilco-Vent-Graph.png
- [Image]: http://www.constructionspecifier.com/wp-content/uploads/2015/06/ventilation_Kameleon-1.png
- [Image]: http://www.constructionspecifier.com/wp-content/uploads/2015/06/ventilation_Kameleon-3.png
- [Image]: http://www.constructionspecifier.com/wp-content/uploads/2015/06/ventilation_51-Louisiana-Avenue-2.png
- miket@bilco.com: mailto:miket@bilco.com
Source URL: https://www.constructionspecifier.com/natural-ventilation-bringing-fresh-air-into-commercial-buildings/