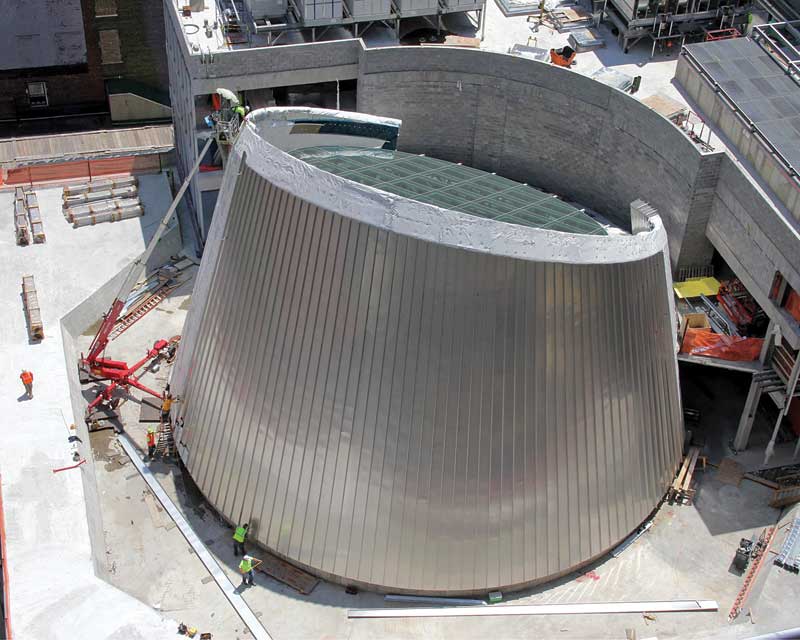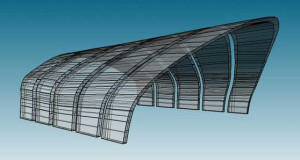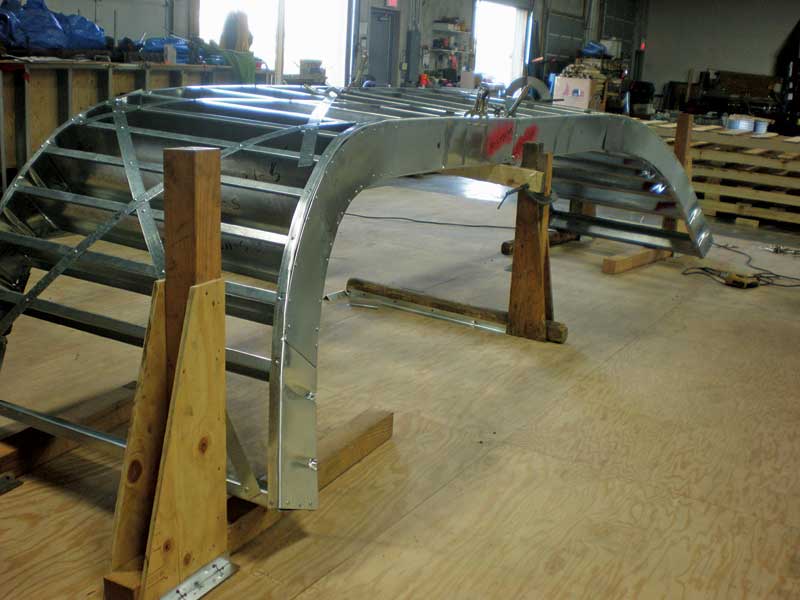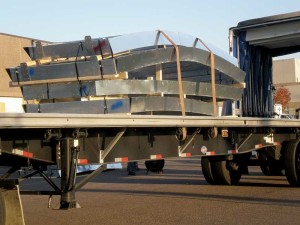New purposes for cold-formed steel
by Catherine Howlett | May 1, 2013 2:15 pm
 [1]
[1]by Chuck Mears, FAIA
Over the past several decades, the confluence of value engineering and sustainable design has enabled construction of better, more efficient buildings. Both trends play crucial roles in realizing the quality, durability, and longevity of the built environment. Often, value engineering and sustainable design can identify the best material for the application and install it in the most efficient way possible. Such careful consideration of materials and processes generally results in less waste, accurate use of material, and efficient use of resources and manpower.
One material consistently meeting the criteria for both purposes is cold-formed steel (CFS). While the use of CFS in construction projects is not new, it is being used in innovative ways to provide environmentally responsible, cost-effective construction methods. This article explores the use of CFS as a new way to frame apertures and create support for shaped façades, as a lighter and more flexible replacement for structural steel, and as a more geometrically appropriate way to achieve curved surfaces.
CFS framing provides the highest strength-to-weight ratio of any building material. It is ideal for creating curves because of its ability to be flexed and retain its shape. From a sustainability standpoint, CFS is lighter than other framing materials, reducing shipping costs. It is completely recyclable and can save time onsite with ease of panelization offsite.
CFS will not rot or warp. It neither splits nor cracks and will not expand or contract with moisture content.
The material is produced in strict accordance with national standards, with no regional variations.
These standards include:
- American Iron and Steel Institute (AISI) S100, North American Specification for the Design of Cold-formed Steel Structural Members;
- AISI S210, North American Standard for Cold-Formed Steel Framing–Floor and Roof System Design;
- ASTM C955, Standard Specification for Load-bearing (Transverse and Axial) Steel Studs, Runners (Tracks), and Bracing or Bridging for Screw Application of Gypsum Panel Products and Metal Plaster Bases;
- ASTM C645, Standard Specification for Non-structural Steel Framing Members.
Especially in curved applications, these benefits make CFS a viable alternative to wood, red iron steel, and poured concrete. From a cost standpoint, CFS prices remain fairly stable, and the materials’ use often results in less waste than wood.
 [2]
[2]Unitized panels offer design innovation and cost efficiencies
Unitized CFS panels for interior and exterior surfaces have the ability to achieve special effects with curves. Fabricating the units offsite decreases installation time compared with stick framing on the jobsite, especially when both simple and complex curves are involved. The use of total station surveying technology—an electronic/optical instrument used to chart points in space—provides global positioning system (GPS) coordinates that enable installation teams to pinpoint precise locations and make complex installations easier.
Pre-curved unitized CFS framing solutions created in a controlled environment offsite are not impacted by weather. They offer uniform quality constructed to project tolerances, are designed with structurally engineered hoisting plates and connection points, and can be delivered to the jobsite sequentially ordered and ready to install.
 [3]
[3]Hard Rock Café.
Panelized arches create intimacy at Hard Rock Café
Creating a sense of intimacy in bars and restaurants can be challenging, especially when working with large, cavernous spaces. For Tampa, Florida’s Hard Rock Café (pictured on the cover), the architects were looking for a distinctive new image for the project. The retrofit of a former nightclub called for a grand gesture—a series of five back-to-back arches made up of complex, compound curves. Together, the five arches comprise a dramatic interior canopy for patrons of the bar and restaurant—at its largest it is 5.8 m (19 ft) high, 15 m (49 ft) wide, and 12.5 m (41 ft) long. To create the canopy effect, each arch is a different shape and size.
Unlike a typical arch construction beginning at the base, this project was done in reverse. The unitized panels were hung starting with the center ‘keystone’ and built working toward the ground on each side of the arch. As the materials were manufactured offsite in Minneapolis, Minnesota, panel assembly and installation had to be extremely precise given the large size and complex geometry. Each section had to be fabricated to fit with the next, and the placement of each arch in relation to the adjacent arch had to be carefully managed. The design team used 3-D models, installation drawings, and a custom color-coding system to simplify the process. Construction crews on the ground were able to schedule and take delivery of the panels when they were needed, enabling the other interior retrofit work to continue on schedule.
Unitized panels help bring sunlight into transit center
Unitized panels were used in a completely different way to construct a giant oculus in New York City, which sits atop the Fulton Street Transit Center in lower Manhattan. As the new transit and retail hub’s most striking design feature, the daylight-delivering circular opening brings natural light deep into the building through a glass-enclosed central atrium.
Grimshaw Architects, with Arup, designed the Fulton Center building to solve the safety and aesthetic concerns that marred the old space. The changes include the replacement of the poorly marked Fulton Street subway entrance with well-lit, highly visible access points as well as a pedestrian concourse.
According to the project manager at New York’s Donaldson Interiors, the core and shell contractor at the job, the original plan was to stick-build the oculus. However, building the oculus wall onsite would have required workers to complete the construction of the complex, sloping walls while working five stories above ground. Additionally, due to its location near the water, the area is prone to severe storms—Hurricane Irene hit during construction. On top of less than ideal working conditions, the oculus had to meet rigid standards for construction site and public safety due to its proximity to the September 11 memorial sites.
The tight urban construction site operated adjacent to a major transportation hub serving more than 250,000 passengers daily. A limited number of general outages or disturbances to subway traffic were granted and assigned to times when no trains were running, allowing work on or near the subway tracks to be performed.
Additionally, onsite contractors were required to maintain safe passage for subway riders from one line to another, which meant the construction of temporary staircases. At street level, construction crews scheduled and sequenced activities without causing lane restrictions and minimal noise or exhaust discharge.
Re-routing and maintaining under-street utilities serving residential and commercial facilities adjacent to the site presented another set of regulations. At the time, demolition involved hazardous materials and contractors to follow Occupational Safety and Health Administration (OSHA) guidelines for abatement. To side step some of these complications, the team developed an alternate construction method.
Pre-fabricated panels assembled offsite were used for constructing the oculus. However, this also presented a significant challenge. The conical oculus measures almost 18.3 m (60 ft) tall at its highest point and spans 27.4 m (90 ft) across at its base diameter, covering a total surface area of 770 m2 (8294 sf). The job required 44 panels, each measuring about 2.4 by 5.8 m (8 by 19 ft), which were installed in two tiers. Each panel contained seven layers of protective material, and was sheathed in stainless steel cladding. When delivered to the jobsite, the panels fit together seamlessly, thanks to the use of 3-D computer modeling, accurate and economical detailing, and specific attention to connections. The specified unitized panels saved time and labor costs. The installation only took two-and-a-half weeks and averaged seven panels per day.
A final challenge was the creation of a parapet at the top of the oculus, which required the creation of a crisp finished circular tapered edge. A proprietary knife-edge panel solution, perfected on a previous collaboration at Frank Gehry’s New World Symphony project in Miami, was used to create the exacting detail required.
Twisted metal: Curved hat channel inspires
Hat channels are not new, but pre-curved hat channels are proving to be a lower cost solution for various projects. CFS hat channels are easy to install because the hat’s ‘brim’ provides a flat surface for fastening. For more complex projects, pre-curved hat channels can be an economical option to stud framing and other methods, such as cold rolled channel.
 [4]
[4]Proprietary hat channels can eliminate the need for clip connections, are easier to attach to various surfaces than other materials, and can be flexed in the field. Curved hat channel offers more strength using less material because it can be installed in longer spans than most stud shapes. No clips are used, so torsion is removed. For these reasons, curved hat channel is an economical alternative for use in:
- exterior walls;
- domes,
- roofs to interior ceilings;
- barrel vaults; and
- other curved surfaces.
Due to its geometry, contractors working on the renovation of historic buildings or retrofits find pre-curved hat channel can attach to an ‘out-of-true wall’ and be shimmed to provide a level surface to attach drywall. Additionally, hat channels can provide sound dampening characteristics as acoustic sound travels differently though angles than straight surfaces.
The twisting façade of the new Edmonton International Airport control tower in Alberta, Canada, is an exemplary profile of how hat channel is used to solve a complex problem. The tower perches on the edge of an office building and features a metal ‘wrap,’ which is covered with shingled undulating zinc carefully integrated with windows to maximize daylight and offer shading when needed. The design and construction team developed a method for curving hat channel that provided a smooth surface for the finishing material and more importantly, served as a way to ensure accurate and easy installation.
This hat channel framing solution was attached to the trusses and served as the surface to attach the decking and zinc finish. Since the channel could be fabricated to a highly exacting curvature, it arrived on the jobsite perfectly aligned to the trusses. As the metal ribbon twisted and turned around the building, the underlying hat channel had to be curved to meet each unique bend. The high degree of accuracy allowed hat channels to be used to help place the location of the trusses.
Thinking outside the box
Curved box beams can make complex aperture framing significantly more cost-effective in many cases. By substituting CFS box beams for more traditional red iron structural steel in façade openings, contractors can achieve significant savings of time and material. As architects continue to push the envelope to create more interesting building façades and roofs, the use of curved surfaces is gaining popularity. There are now new methods to frame openings using structurally engineered curved box beams made from CFS.
These new methods reduce the framing assembly’s weight and provide the same finished result for reduced cost. Some examples are at curved window head and sill locations, curved canopies replacing tube steel, and large curved openings where profiles may include curved support elements.
There are multiple material and installation benefits of using a curved box beam. CFS costs less than structural steel and can be easily formed for curved surfaces. Beams made from CFS are simpler to attach, due to their tolerance of ± 3.17 mm (1/8 in.) in 7.3 m (24 ft), and connector clips are the same length. Equipment use and power costs are reduced because welding or powder-actuated fasteners are not required. CFS beams do not require expensive as-built laser surveys. In fact, accurately located beams can establish control geometry for the installation of stud framing.
Box beams score at the Minnesota Twins Stadium
When the Minnesota Twins decided it was time to take baseball back to the great outdoors in 2010, the new Target Stadium had to be designed for every kind of weather. The design included a giant, swooping sunshade canopy that serves to shelter fans from sun, rain, and even snow.
Structural tube steel was originally envisioned to create the sunshade, but the design team quickly realized this option would be expensive, heavy, and stiff, making construction difficult. The use of tube steel also offered potential integrity problems when welding the steel into the framing. The solution was an interface system that supports the metal decking independent of the structural steel. An intricate assembly of curved box beams supported the finished surface shape. Structural engineers determined the size, spacing, and span of the box beam, and then 14-gauge CFS beams were crafted to its required dimensions. Most beams ranged between 6.1 and 9.1 m (20 and 30 ft), and the curvature of each had to be perfect to achieve the canopy’s swooping, circular lines.
Every one of the 230 box beams was meticulously coded for easy installation, using a numeric and color-coded system. The sunshade also houses intricate lighting and sound systems, which were studied using 3-D modeling capabilities prior to modifying the beams in precise locations to accommodate openings before the installation of 7432 m2 (80,000 sf) of metal panels. The solution saved considerable time and money and the work was completed two months ahead of schedule.
When big ideas cost less
Architectural firms are pushing the boundaries of curved surfaces in every detail of their designs. Buildings such as the Disney Concert Hall (Frank Gehry Partners) and the Kauffman Performing Arts Center (Moshe Safdie & Associates) are among the most recognizable applications of curved CFS technology, and the concept has spread to even the simplest retail soffit. Once limited by techniques such as stretch-forming and hand-bending in the field, geometrically precise curves are re-inventing what is possible. By expanding the limits of simple materials like CFS, and integrating them with modern modeling technology, curves in buildings have become simpler, and often cost-effective solutions.
Chuck Mears, FAIA, is the founder of Minneapolis-based Radius Track Corporation. Mears’ pioneering work in 3-D computer modeling technology linked to fabrication allows his team to create steel structural systems to support any imaginable architectural form. He began studying the art of curved surfaces while designing retail stores for national chains using basic computer-assisted design (CAD) software. Mears created 3-D algorithms to model surfaces and link them to fabrication systems in-house. He can be contacted at chuck@radiustrack.com[5].
- [Image]: http://www.constructionspecifier.com/wp-content/uploads/2015/11/FCplaz1207091121.jpg
- [Image]: http://www.constructionspecifier.com/wp-content/uploads/2013/05/HR_Model_A_091610.jpg
- [Image]: http://www.constructionspecifier.com/wp-content/uploads/2013/05/HR_P_20101007_05.jpg
- [Image]: http://www.constructionspecifier.com/wp-content/uploads/2013/05/HR_20101008_11.jpg
- chuck@radiustrack.com: mailto:chuck@radiustrack.com
Source URL: https://www.constructionspecifier.com/new-purposes-for-cold-formed-steel/