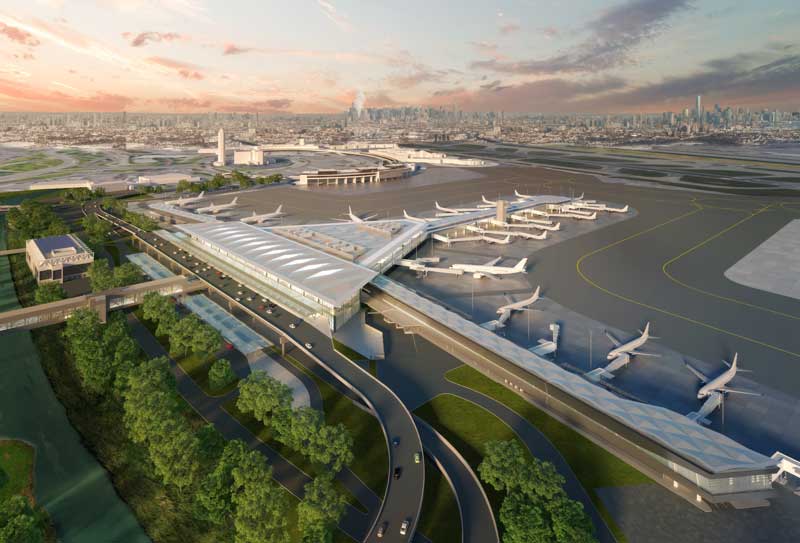Grimshaw and STV take lead on Newark airport design
by Samantha Ashenhurst | May 14, 2018 10:18 am
 [1]
[1]Images courtesy Grimshaw
Global company Grimshaw Architects[2], in partnership with STV[3] as lead design firm, will serve as lead design architect for a new 33-gate terminal at Newark Liberty International Airport in New Jersey. When complete, the $1.41-billion terminal will replace the airport’s existing Terminal A.
The new Terminal One will feature 92,903 m2 (1 million sf) of space with gates spread across a two-level T-shaped building, as well as a pedestrian bridge to link the airport’s monorail system to a new parking facility. The building will include ample space, which will allow for added passenger amenities, as well as more efficient check-in and security screening processes.
 [4]
[4]The airport currently has three passenger terminals—Terminals A, B, and C—all three of which were originally constructed in the 1970s and ’80s.
“Newark has a rich architectural history dominated by the modular concrete structures of the existing terminals,” said Mark Husser, Grimshaw partner. “Relating to this context while creating a light, modern, steel and glass building with open sightlines and natural light, the new Terminal One will be a world-class gateway serving an ambassadorial role for the New Jersey and New York region and establish a new trajectory for the future.”
Terminal One is slated for a partial opening in 2021 and is expected to be fully operational by 2022. Additionally, the terminal will be expandable to meet future passenger influx in a 45-gate configuration.
To read more about the project, click here[5].
- [Image]: https://www.constructionspecifier.com/wp-content/uploads/2018/05/edit_00_EXTERIOR-Aerial_Lan.jpg
- Grimshaw Architects: https://grimshaw.global/
- STV: https://www.stvinc.com/
- [Image]: https://www.constructionspecifier.com/wp-content/uploads/2018/05/edit_21.jpg
- here: https://www.ewrredevelopment.com/wp-content/uploads/2018/03/EWR-Terminal-One_Program_Briefing_Book.pdf
Source URL: https://www.constructionspecifier.com/newark-airport/