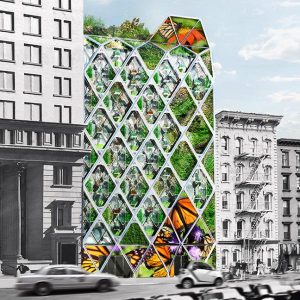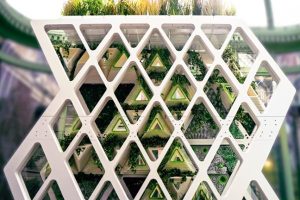
Images courtesy Mitchell Joachim/Terreform One
The Monarch Sanctuary or Lepidoptera terrarium will be eight stories of new commercial space in New York City. The building will mostly contain retail and office areas, but central to its purpose is a semi-porous breeding ground, waystation, and sanctuary for the at-risk species of the North American monarch butterfly.
Designed by Terreform One, a non-profit architecture firm, the building aims to weave butterfly conservation strategies into its form by integrating an open monarch habitat with its façades, roof, and atrium. The edifice is not just a building envelope, but also a 2787-m2 (30,000-sf) biome of coexistence for people, plants, and butterflies.
This project will bolster the monarch’s presence in the city through two strategies: open plantings of milkweed (where the butterfly lays its eggs) and nectar flowers on the roof, rear façade, and terrace. The flowers will provide breeding ground and stopover habitat for wild monarchs, while semi-enclosed colonies in the atrium and street-side, double-skin façade will grow the butterfly population.
 The double-skin street façade, a diagrid structure with infilled glass at the outer layer and ‘pillows’ of ethylene tetrafluoroethylene (ETFE) foil on the inside, encloses a climate-controlled space, 1-m (3-ft) deep and seven-stories tall. This ‘vertical meadow’ (i.e. the terrarium), serves as an incubator and safe haven for monarchs in all seasons. Hydrogel bubbles on the ETFE help maintain optimal humidity levels, and sacs of algae help purify the air and wastewater. Solar panels on the roof provide renewable energy to power the facilities. Butterflies can come and go as they need from inside the building skin system and roof.
The double-skin street façade, a diagrid structure with infilled glass at the outer layer and ‘pillows’ of ethylene tetrafluoroethylene (ETFE) foil on the inside, encloses a climate-controlled space, 1-m (3-ft) deep and seven-stories tall. This ‘vertical meadow’ (i.e. the terrarium), serves as an incubator and safe haven for monarchs in all seasons. Hydrogel bubbles on the ETFE help maintain optimal humidity levels, and sacs of algae help purify the air and wastewater. Solar panels on the roof provide renewable energy to power the facilities. Butterflies can come and go as they need from inside the building skin system and roof.
Other features such as the light-emitting diode (LED) screens at the street level provide magnified live views of the caterpillars and butterflies in the vertical meadow, which also connects to a multistory atrium adjacent to the circulation core. Interior partitions are constructed from mycelium, and additional planting at the ceiling enhances the interior atmosphere and building biome. Hovering around the building, a few butterfly-shaped drones take readings and maps of the immediate micro-climate. They return every few minutes to recharge, and their combined real-time data works to maintain the butterfly health.
The building is intended to serve as a lesson in enhancing the urban environment with green technologies, including plant life and other creatures, in designing for other species, and in conveying images of new possibilities for the urban environment.




